1721 State Route 31, Oswego, IL 60543
Local realty services provided by:ERA Naper Realty
1721 State Route 31,Oswego, IL 60543
$435,000
- 2 Beds
- 2 Baths
- 1,200 sq. ft.
- Single family
- Pending
Listed by: tammy sartain
Office: keller williams innovate
MLS#:12476096
Source:MLSNI
Price summary
- Price:$435,000
- Price per sq. ft.:$362.5
About this home
Welcome to The Maker's Acre!! This is more than a home-it's a lifestyle and an opportunity. With 1.27 acres, towering oak trees, and a prime unincorporated location just minutes from downtown Oswego, this property was designed to spark imagination. Expand the home, add a pole building, showcase your business, grow gardens, or create a private retreat-The Maker's Acre invites you to think outside the box and make it your own. The home, built in 2021, offers quality finishes and cozy, thoughtful spaces. An open floor plan features solid surface floors, a gas fireplace, and patio doors that lead to a private deck overlooking the acreage. The retro-inspired kitchen with farmhouse sink and stylish cabinetry blends charm with function, while the luxury bath offers a spa-like escape with soaking tub and walk-in shower. The primary bedroom is inviting with its vaulted ceiling, and the second bedroom provides flexibility as a guest room, nursery, or home office. The true crown jewel is the finished 4-car garage-fully insulated, heated, cooled, with its own bathroom, painted floor, and French doors to a covered patio. Equipped with 50-amp electric service, it's workshop-ready and perfect for recreational vehicles, including Class A motorhomes and Fifth Wheels. Whether you're an RV traveler needing hookups, a hobbyist, or a small business owner, this space delivers. For those seeking multi-generational living or future income potential, the existing home can serve as a comfortable residence or guest quarters while you expand or build onto the property. Later, it could transition into a dedicated in-law space or rental opportunity (pending zoning approval). Country life in town. Vision, create, and build your future here-The Maker's Acre is waiting for you.
Contact an agent
Home facts
- Year built:2021
- Listing ID #:12476096
- Added:44 day(s) ago
- Updated:November 15, 2025 at 09:25 AM
Rooms and interior
- Bedrooms:2
- Total bathrooms:2
- Full bathrooms:1
- Half bathrooms:1
- Living area:1,200 sq. ft.
Heating and cooling
- Cooling:Central Air
- Heating:Natural Gas
Structure and exterior
- Roof:Asphalt
- Year built:2021
- Building area:1,200 sq. ft.
- Lot area:1.27 Acres
Schools
- High school:Oswego High School
- Middle school:Traughber Junior High School
- Elementary school:Fox Chase Elementary School
Finances and disclosures
- Price:$435,000
- Price per sq. ft.:$362.5
- Tax amount:$6,141 (2024)
New listings near 1721 State Route 31
- New
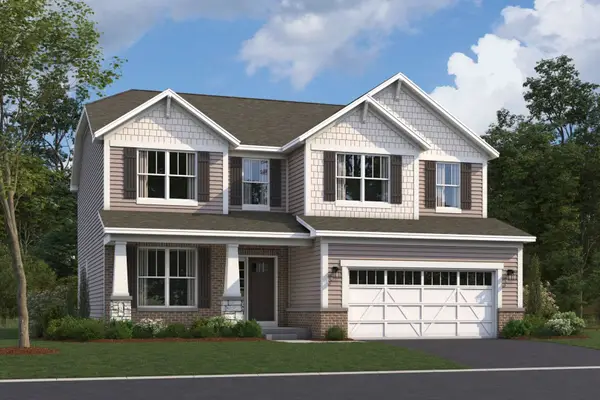 $663,565Active4 beds 3 baths2,732 sq. ft.
$663,565Active4 beds 3 baths2,732 sq. ft.749 Fairfield Drive, Oswego, IL 60543
MLS# 12518093Listed by: LITTLE REALTY - Open Sat, 12 to 2pmNew
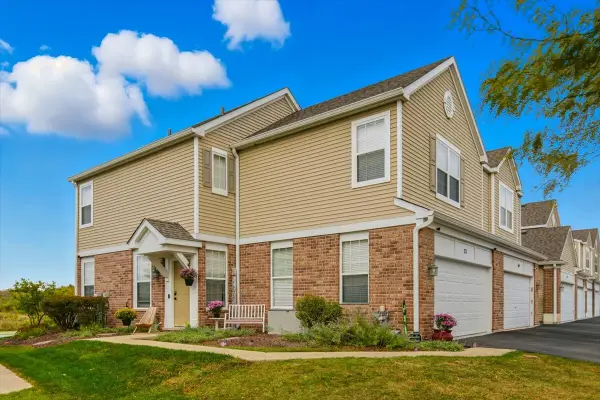 $295,000Active3 beds 3 baths1,602 sq. ft.
$295,000Active3 beds 3 baths1,602 sq. ft.571 Springbrook Trail N, Oswego, IL 60543
MLS# 12514061Listed by: COLDWELL BANKER REALTY 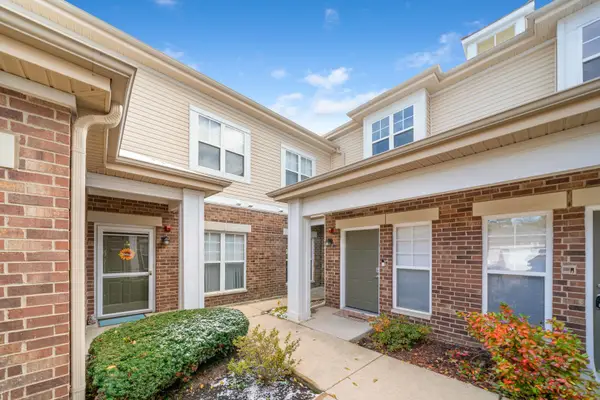 $259,900Pending2 beds 2 baths1,130 sq. ft.
$259,900Pending2 beds 2 baths1,130 sq. ft.618 Pineridge Drive N #618, Oswego, IL 60543
MLS# 12516174Listed by: NEXTHOME ACOSTA- New
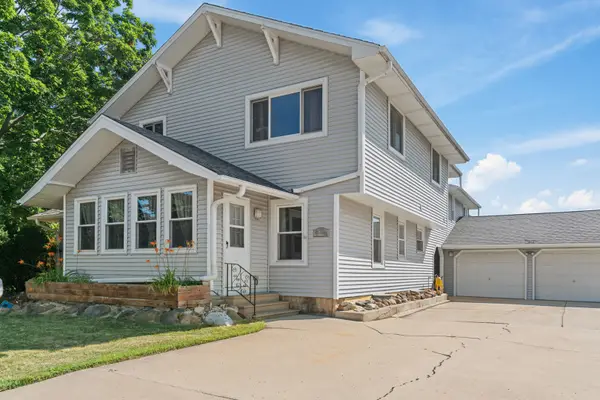 $474,900Active5 beds 3 baths3,716 sq. ft.
$474,900Active5 beds 3 baths3,716 sq. ft.206 Washington Street, Oswego, IL 60543
MLS# 12516274Listed by: M K LANE REALTY, LLC - New
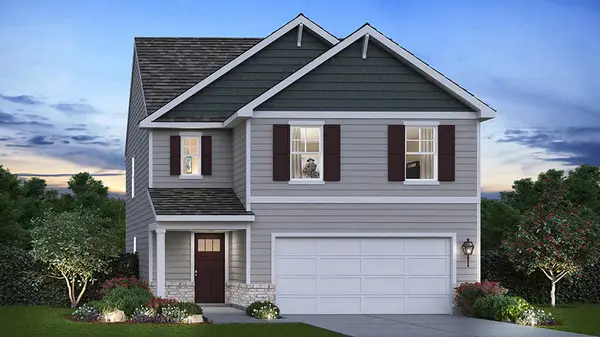 $436,990Active4 beds 3 baths1,953 sq. ft.
$436,990Active4 beds 3 baths1,953 sq. ft.2481 Semillon Street, Oswego, IL 60543
MLS# 12516583Listed by: DAYNAE GAUDIO - New
 $394,990Active3 beds 3 baths1,561 sq. ft.
$394,990Active3 beds 3 baths1,561 sq. ft.2485 Semillon Street, Oswego, IL 60543
MLS# 12516599Listed by: DAYNAE GAUDIO - Open Sat, 11am to 1pmNew
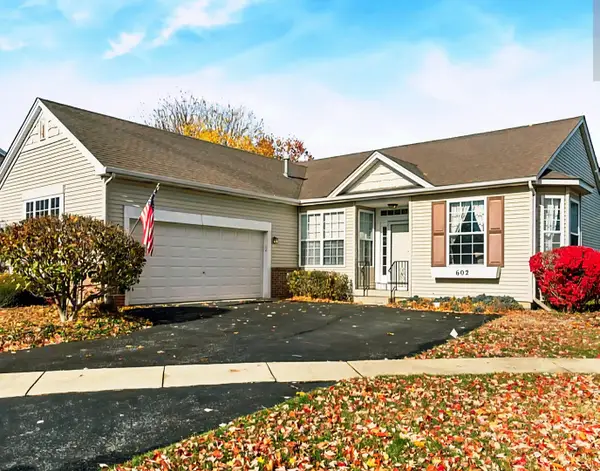 $349,900Active2 beds 2 baths1,682 sq. ft.
$349,900Active2 beds 2 baths1,682 sq. ft.602 Clearwater Court, Oswego, IL 60543
MLS# 12493644Listed by: BAIRD & WARNER - New
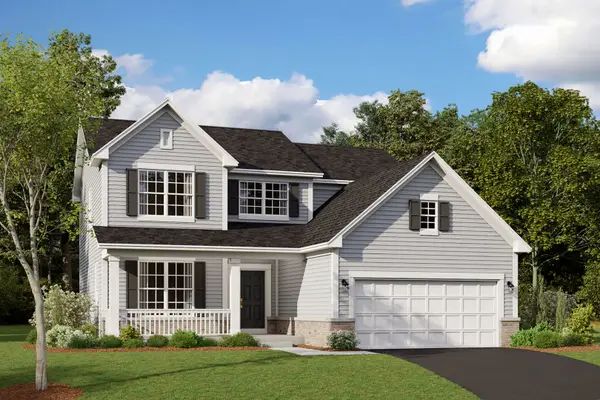 $519,990Active4 beds 3 baths2,360 sq. ft.
$519,990Active4 beds 3 baths2,360 sq. ft.174 Piper Glen Avenue, Oswego, IL 60543
MLS# 12515556Listed by: LITTLE REALTY - New
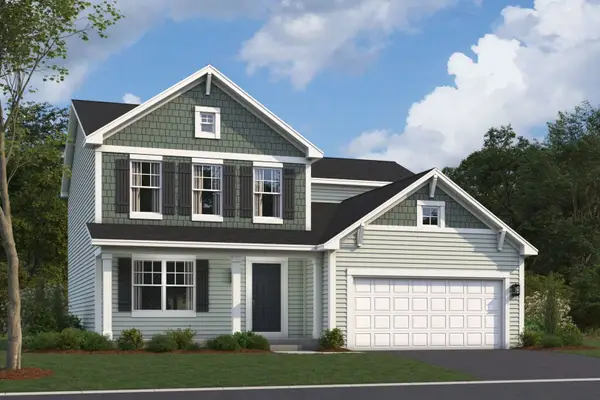 $578,750Active4 beds 3 baths2,437 sq. ft.
$578,750Active4 beds 3 baths2,437 sq. ft.313 Monica Lane, Oswego, IL 60543
MLS# 12513622Listed by: LITTLE REALTY - New
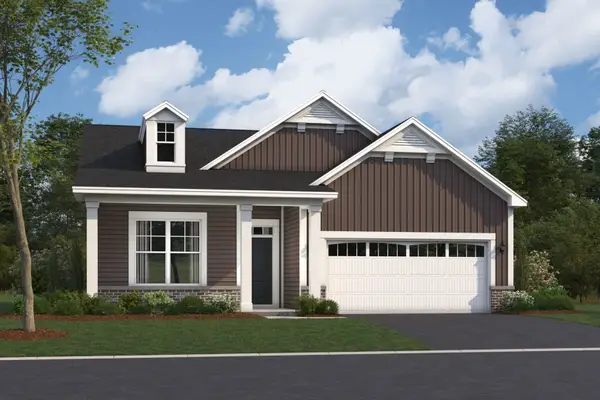 $516,020Active2 beds 2 baths1,700 sq. ft.
$516,020Active2 beds 2 baths1,700 sq. ft.734 Alberta Avenue, Oswego, IL 60543
MLS# 12513644Listed by: LITTLE REALTY
