20 Ottawa Court, Oswego, IL 60543
Local realty services provided by:ERA Naper Realty
20 Ottawa Court,Oswego, IL 60543
$595,000
- 3 Beds
- 3 Baths
- 2,542 sq. ft.
- Single family
- Active
Upcoming open houses
- Sun, Sep 2812:00 pm - 02:00 pm
Listed by:victoria holmes
Office:berkshire hathaway homeservices chicago
MLS#:12476544
Source:MLSNI
Price summary
- Price:$595,000
- Price per sq. ft.:$234.07
About this home
Welcome to this beautiful custom-built home in Oswego with 1.4 acres of land. Offering 3 bedrooms, 3 full bathrooms, and a full unfinished basement with rough-in plumbing for a future bath, this property is filled with potential and thoughtful features throughout. The first floor showcases a versatile front room-perfect for an office, nursery, or cozy sitting area. The primary suite features tray ceilings, large closet and an en suite bathroom with dual sinks, a large storage closet, skylights, a soaking tub, and a separate shower. A spacious family room with a stunning stone gas fireplace flows into the sunroom, complete with skylights and plumbing for a hot tub. The large kitchen boasts solid custom cabinetry, abundant lighting, and a separate dining room, while the breakfast room with skylights and lots of windows provides natural light and even direct access to the backyard. A first-floor full bathroom and a laundry room with sink and storage add convenience. Upstairs, you'll find two generously sized bedrooms with ample closet space, a full bathroom, and attic access for additional storage. Additional highlights include solid doors and trim throughout, a whole-house vacuum system (As-Is), a 3-car fully insulated and dry walled garage with basement access, and a shed with a cement floor. Enjoy outdoor living on the expansive deck overlooking the huge backyard, with a path leading to a peaceful pond. This home offers endless opportunity to make it your own-don't miss it!
Contact an agent
Home facts
- Year built:1990
- Listing ID #:12476544
- Added:1 day(s) ago
- Updated:September 26, 2025 at 10:37 PM
Rooms and interior
- Bedrooms:3
- Total bathrooms:3
- Full bathrooms:3
- Living area:2,542 sq. ft.
Heating and cooling
- Cooling:Central Air
- Heating:Forced Air, Natural Gas
Structure and exterior
- Roof:Asphalt
- Year built:1990
- Building area:2,542 sq. ft.
Schools
- High school:Oswego High School
- Middle school:Traughber Junior High School
- Elementary school:Hunt Club Elementary School
Finances and disclosures
- Price:$595,000
- Price per sq. ft.:$234.07
- Tax amount:$12,564 (2024)
New listings near 20 Ottawa Court
- New
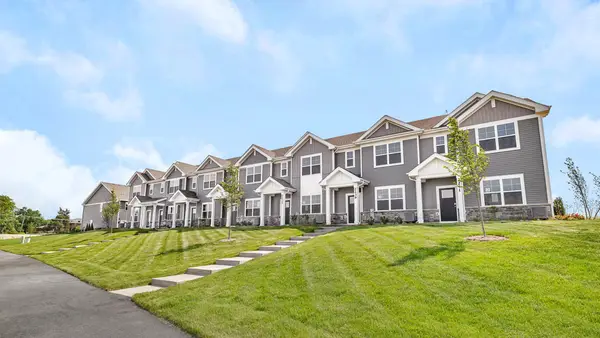 $329,990Active3 beds 3 baths1,543 sq. ft.
$329,990Active3 beds 3 baths1,543 sq. ft.2239 Riesling Road, Oswego, IL 60543
MLS# 12482076Listed by: DAYNAE GAUDIO - Open Sat, 12 to 3pmNew
 $539,900Active4 beds 4 baths2,700 sq. ft.
$539,900Active4 beds 4 baths2,700 sq. ft.230 Liszka Lane, Oswego, IL 60543
MLS# 12481917Listed by: RE/MAX MI CASA - Open Sun, 11am to 1pmNew
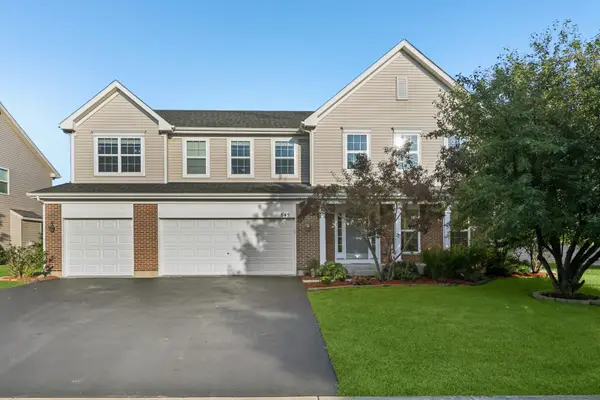 $575,000Active4 beds 4 baths3,671 sq. ft.
$575,000Active4 beds 4 baths3,671 sq. ft.845 Preston Lane, Oswego, IL 60543
MLS# 12481666Listed by: BERKSHIRE HATHAWAY HOMESERVICES CHICAGO - Open Sat, 2 to 4pmNew
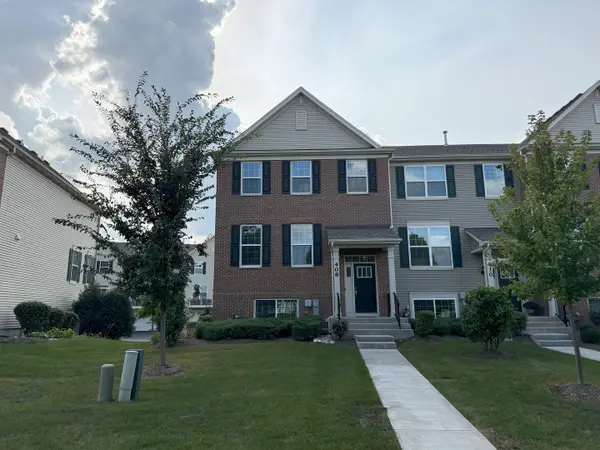 $385,000Active3 beds 3 baths2,221 sq. ft.
$385,000Active3 beds 3 baths2,221 sq. ft.408 Shadow Court, Oswego, IL 60543
MLS# 12478355Listed by: MIDWEST AMERICA REALTY, INC. - New
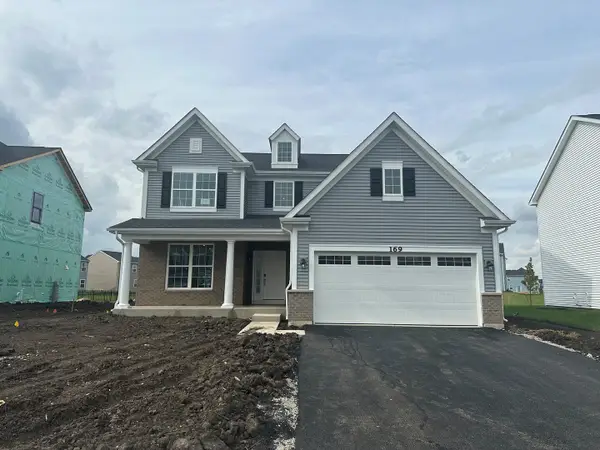 $605,550Active4 beds 3 baths2,360 sq. ft.
$605,550Active4 beds 3 baths2,360 sq. ft.169 Piper Glen Avenue, Oswego, IL 60543
MLS# 12479250Listed by: LITTLE REALTY - New
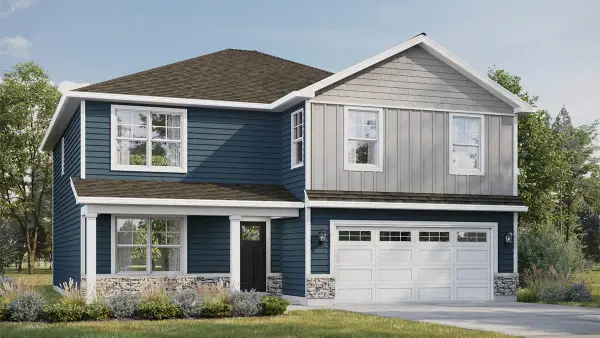 $554,990Active4 beds 3 baths2,600 sq. ft.
$554,990Active4 beds 3 baths2,600 sq. ft.1468 Vintage Drive, Oswego, IL 60543
MLS# 12473147Listed by: DAYNAE GAUDIO - New
 $549,990Active4 beds 3 baths2,600 sq. ft.
$549,990Active4 beds 3 baths2,600 sq. ft.1452 Vintage Drive, Oswego, IL 60543
MLS# 12473179Listed by: DAYNAE GAUDIO - New
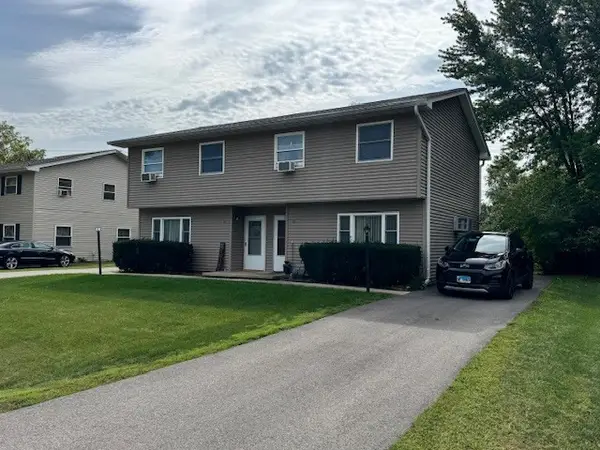 $445,000Active6 beds 4 baths
$445,000Active6 beds 4 baths11-13 W Anchor Road, Oswego, IL 60543
MLS# 12472764Listed by: CHARLES RUTENBERG REALTY OF IL - New
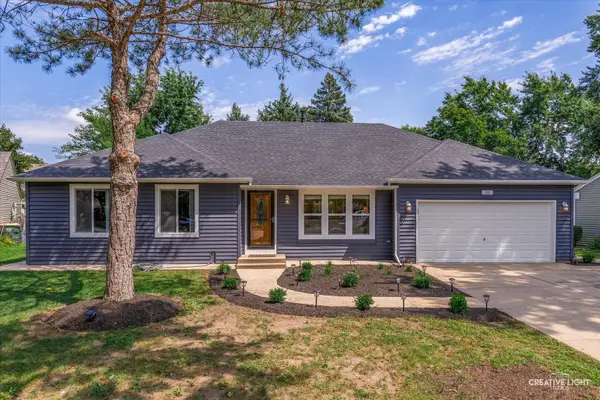 $449,900Active4 beds 3 baths1,706 sq. ft.
$449,900Active4 beds 3 baths1,706 sq. ft.10 Crofton Road, Oswego, IL 60543
MLS# 12477587Listed by: PORCAYO & ASSOCIATES REALTY
