239 Morgan Valley Drive, Oswego, IL 60543
Local realty services provided by:ERA Naper Realty
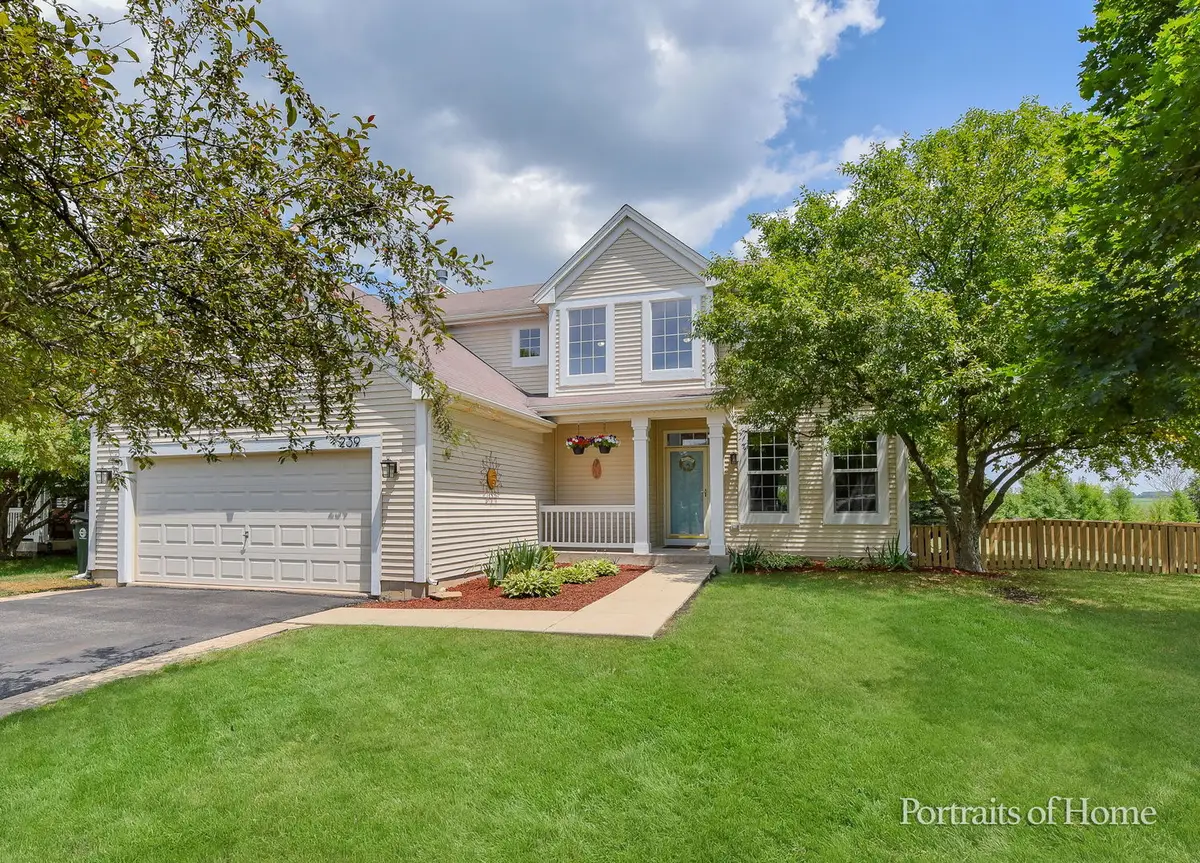
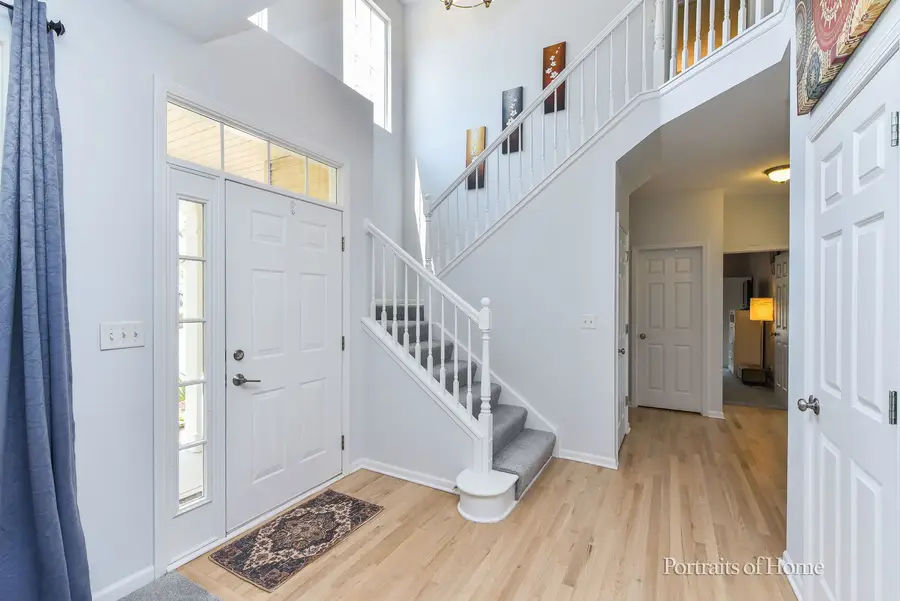
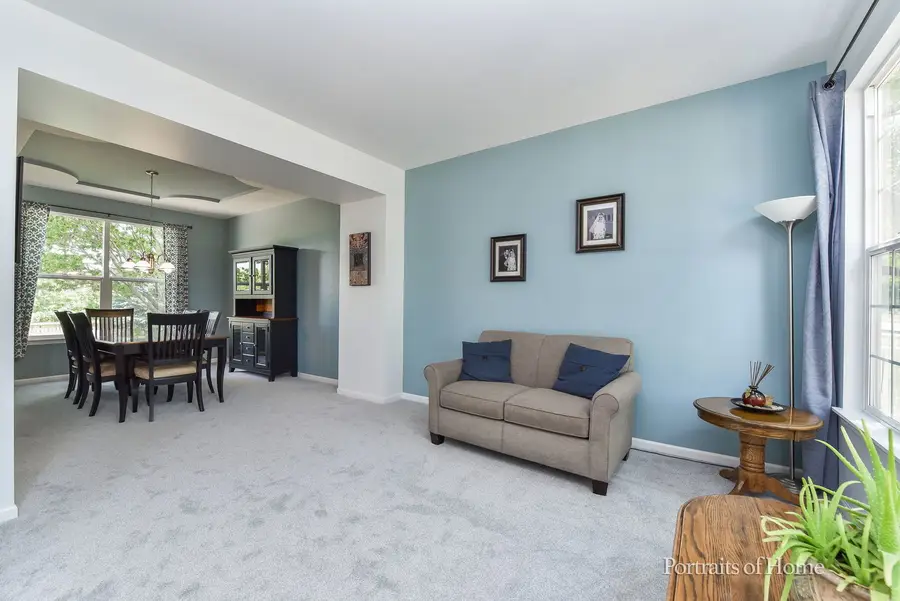
239 Morgan Valley Drive,Oswego, IL 60543
$479,900
- 5 Beds
- 3 Baths
- 2,522 sq. ft.
- Single family
- Active
Listed by:jeremy mccalmont
Office:homelite real estate services
MLS#:12407224
Source:MLSNI
Price summary
- Price:$479,900
- Price per sq. ft.:$190.29
- Monthly HOA dues:$35.42
About this home
This stunning, move-in-ready 2-story home checks every box-space, updates, location, and views! Nestled on a beautifully landscaped, oversized lot that backs to a peaceful walking path and wide-open field, this property offers the ultimate in privacy and outdoor living. Enjoy breathtaking views from the luxurious master suite or unwind by the firepit on the expansive brick paver patio in your fully fenced backyard-perfect for summer nights and fall gatherings. Inside, you're greeted by newly refinished light hardwood floors and a bright, welcoming foyer that opens to elegant formal living and dining rooms, highlighted by a tray ceiling. The heart of the home is the expansive kitchen, featuring a large island, pantry, and sunny breakfast area, all flowing into a warm and inviting family room with a fireplace - ideal for entertaining or cozy nights in. A huge bonus is the main-floor bedroom and full bath, offering rare flexibility for guests, in-laws, or a private home office. Upstairs, the spacious master retreat boasts his-and-hers walk-in closets, a spa-like bath with soaking tub/separate shower, and serene views you'll love waking up to. You'll also find convenient second-floor laundry and generously sized bedrooms. The partially finished basement offers even more space to play, relax, or work out. Major updates add value and peace of mind: new carpet and fresh paint (2025), all new insulated glass window panes (2025), new furnace and A/C (2023), and a new roof to be installed or credit provided at closing! Located in a highly desirable neighborhood with walking trails, top schools, and easy access to everything-this home has it all and won't last long! Act fast-your dream home is waiting!
Contact an agent
Home facts
- Year built:2004
- Listing Id #:12407224
- Added:28 day(s) ago
- Updated:July 20, 2025 at 10:54 AM
Rooms and interior
- Bedrooms:5
- Total bathrooms:3
- Full bathrooms:3
- Living area:2,522 sq. ft.
Heating and cooling
- Cooling:Central Air
- Heating:Forced Air, Natural Gas
Structure and exterior
- Roof:Asphalt
- Year built:2004
- Building area:2,522 sq. ft.
Schools
- High school:Oswego High School
- Middle school:Traughber Junior High School
- Elementary school:Prairie Point Elementary School
Utilities
- Water:Public
- Sewer:Public Sewer
Finances and disclosures
- Price:$479,900
- Price per sq. ft.:$190.29
- Tax amount:$9,517 (2023)
New listings near 239 Morgan Valley Drive
- Open Sat, 11am to 2pmNew
 $389,900Active2 beds 2 baths1,837 sq. ft.
$389,900Active2 beds 2 baths1,837 sq. ft.623 Queen Drive, Oswego, IL 60543
MLS# 12366333Listed by: COLDWELL BANKER REAL ESTATE GROUP - New
 $459,000Active4 beds 3 baths2,292 sq. ft.
$459,000Active4 beds 3 baths2,292 sq. ft.315 Kensington Drive, Oswego, IL 60543
MLS# 12431331Listed by: INNOVATED REALTY SOLUTIONS - New
 $564,900Active4 beds 3 baths3,168 sq. ft.
$564,900Active4 beds 3 baths3,168 sq. ft.223 Julep Avenue, Oswego, IL 60543
MLS# 12433797Listed by: REDFIN CORPORATION - New
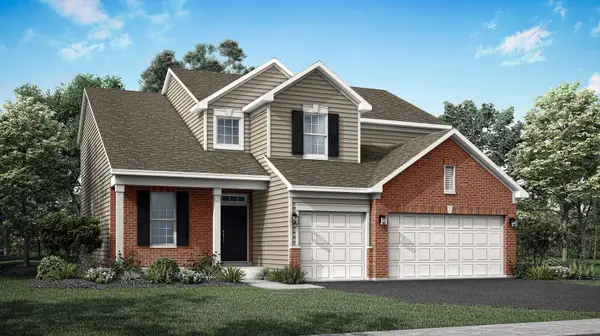 $569,940Active4 beds 3 baths2,612 sq. ft.
$569,940Active4 beds 3 baths2,612 sq. ft.318 Danforth Drive, Oswego, IL 60543
MLS# 12427060Listed by: HOMESMART CONNECT LLC - New
 $614,899Active4 beds 3 baths2,612 sq. ft.
$614,899Active4 beds 3 baths2,612 sq. ft.311 Danforth Drive, Oswego, IL 60543
MLS# 12433449Listed by: HOMESMART CONNECT LLC - New
 $646,994Active4 beds 3 baths2,907 sq. ft.
$646,994Active4 beds 3 baths2,907 sq. ft.115 Henderson Street, Oswego, IL 60543
MLS# 12433465Listed by: HOMESMART CONNECT LLC - New
 $469,990Active4 beds 3 baths2,289 sq. ft.
$469,990Active4 beds 3 baths2,289 sq. ft.311 Monica Lane, Oswego, IL 60543
MLS# 12432949Listed by: LITTLE REALTY - New
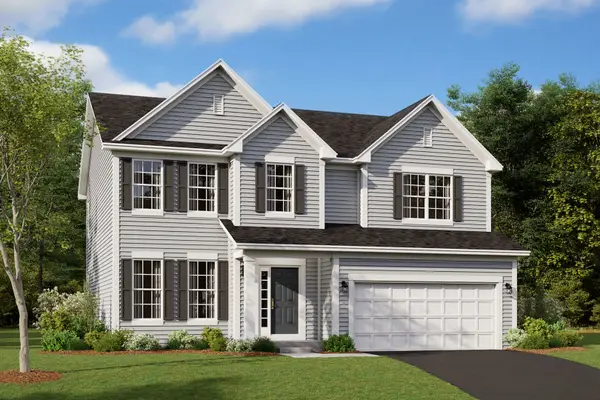 $519,990Active4 beds 3 baths2,470 sq. ft.
$519,990Active4 beds 3 baths2,470 sq. ft.167 Piper Glen Avenue, Oswego, IL 60543
MLS# 12432960Listed by: LITTLE REALTY - New
 $285,000Active3 beds 3 baths1,601 sq. ft.
$285,000Active3 beds 3 baths1,601 sq. ft.120 Presidential Boulevard, Oswego, IL 60543
MLS# 12431917Listed by: @PROPERTIES CHRISTIE'S INTERNATIONAL REAL ESTATE - New
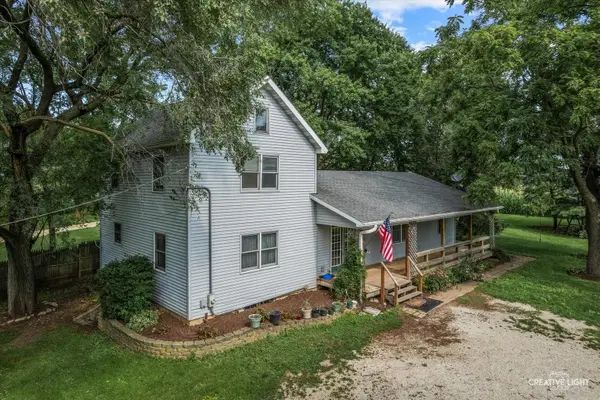 $549,900Active5 beds 3 baths1,912 sq. ft.
$549,900Active5 beds 3 baths1,912 sq. ft.1481 #B Collins Road, Oswego, IL 60543
MLS# 12414123Listed by: REALSTAR REALTY, INC

