328 Persimmon Lane, Oswego, IL 60543
Local realty services provided by:ERA Naper Realty
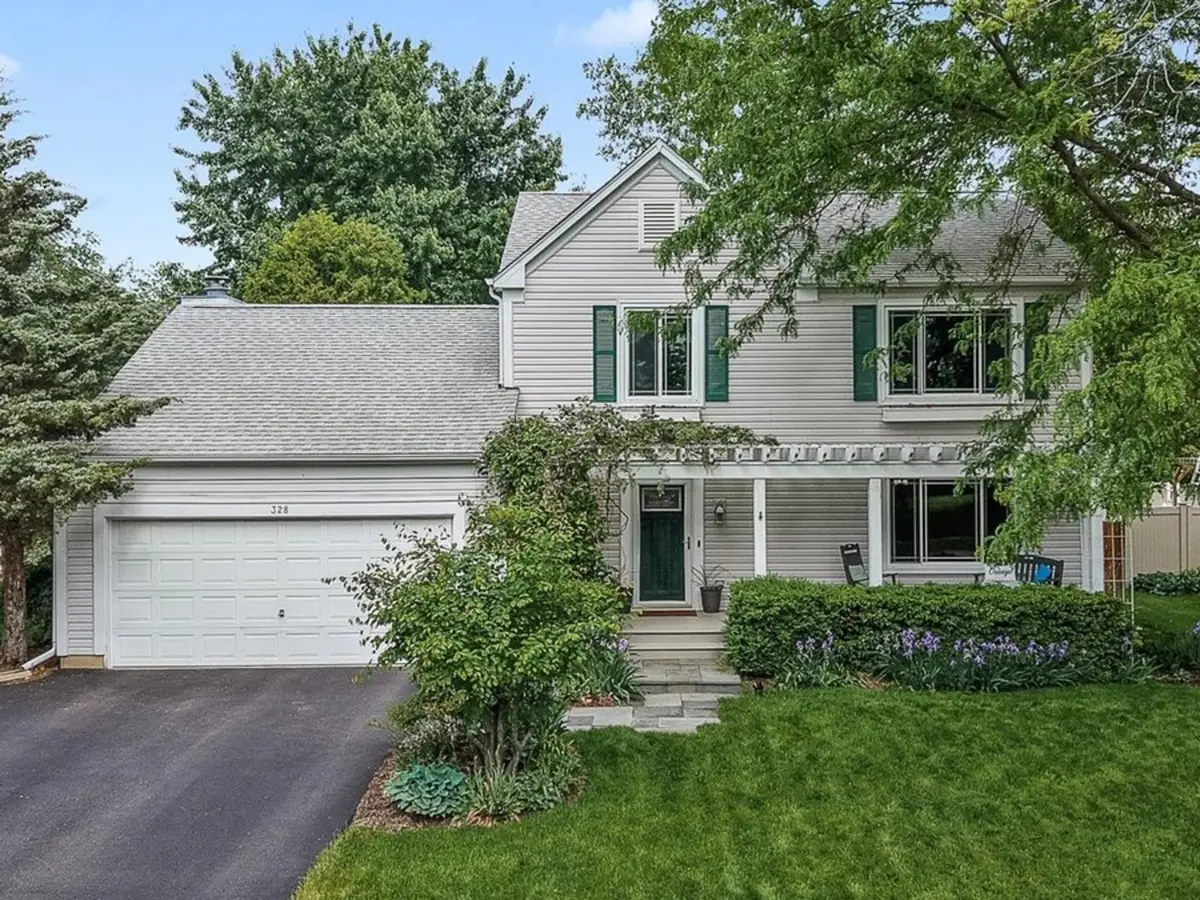
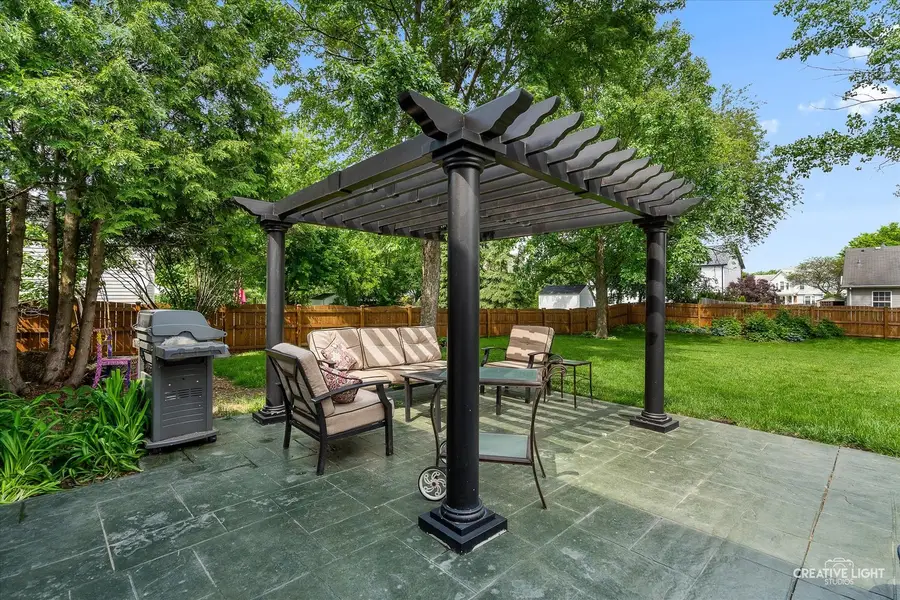
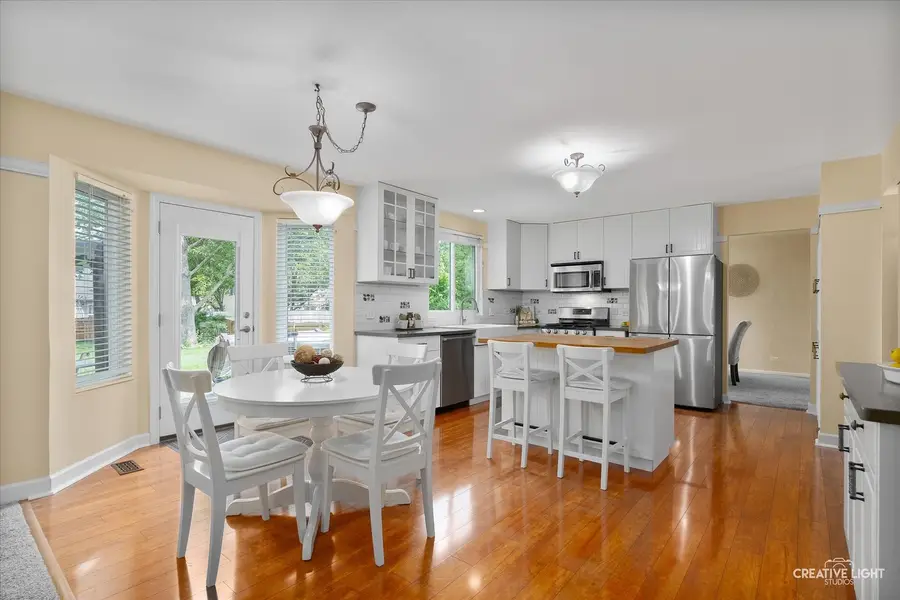
328 Persimmon Lane,Oswego, IL 60543
$425,000
- 4 Beds
- 3 Baths
- 1,972 sq. ft.
- Single family
- Pending
Listed by:carol guist
Office:baird & warner
MLS#:12377422
Source:MLSNI
Price summary
- Price:$425,000
- Price per sq. ft.:$215.52
- Monthly HOA dues:$15.08
About this home
Charming, updated & so well maintained! This FOUR bedroom home is almost 2,000sf, has a finished basement with an office, rec room and storage and 2 egress windows. This open floorplan includes a kitchen that has been perfectly updated with white cabinets, a farmhouse sink, corian counters, a ceramic backsplash and an island with a butcher block counter! The eating area overlooks the beautifully fenced (2023) backyard with its mature trees and a stamped concrete patio that is complete with a custom pergola. This space was designed specifically to be a relaxing, private area to unwind. The hot tub has a new motor & cover and adds to the tranquility of this yard. Back inside, you will notice the focal point of the family room is the custom designed Herringbone tiled fireplace with its ceramic hearth and board & batten surround. It is beautiful! Rounding out the1st floor is a dining room, living room, an updated 1/2 bathroom and a laundry room that has a newer washer/dryer, cabinets and direct access to the garage. As you head upstairs you will notice that these owners even upgraded the staircase by opening it up, adding iron balusters, wood stairs and runners! The closets in the master suite have been expanded and the private bathroom is beautifully updated with a rolling glass shower door, tiled shower, updated vanity, lighting, mirror and even a heated floor! The other 3 bedrooms all share a full, updated hallway bathroom and each one has a ceiling fan/light. As you walk up the custom stone sidewalk onto the maintenance free porch you can't help but notice the window flower boxes, shutters and the pergola over the maintenance free front deck with its whimsical ivy adding to the charm. This home is light, bright and so welcoming to all! There will be no doubt you have found your next chapter!
Contact an agent
Home facts
- Year built:1997
- Listing Id #:12377422
- Added:61 day(s) ago
- Updated:July 20, 2025 at 07:43 AM
Rooms and interior
- Bedrooms:4
- Total bathrooms:3
- Full bathrooms:2
- Half bathrooms:1
- Living area:1,972 sq. ft.
Heating and cooling
- Cooling:Central Air
- Heating:Forced Air, Natural Gas
Structure and exterior
- Roof:Asphalt
- Year built:1997
- Building area:1,972 sq. ft.
- Lot area:0.27 Acres
Schools
- High school:Oswego High School
- Middle school:Traughber Junior High School
- Elementary school:Prairie Point Elementary School
Utilities
- Water:Public
- Sewer:Public Sewer
Finances and disclosures
- Price:$425,000
- Price per sq. ft.:$215.52
- Tax amount:$9,267 (2024)
New listings near 328 Persimmon Lane
- Open Sat, 11am to 2pmNew
 $389,900Active2 beds 2 baths1,837 sq. ft.
$389,900Active2 beds 2 baths1,837 sq. ft.623 Queen Drive, Oswego, IL 60543
MLS# 12366333Listed by: COLDWELL BANKER REAL ESTATE GROUP - New
 $459,000Active4 beds 3 baths2,292 sq. ft.
$459,000Active4 beds 3 baths2,292 sq. ft.315 Kensington Drive, Oswego, IL 60543
MLS# 12431331Listed by: INNOVATED REALTY SOLUTIONS - New
 $564,900Active4 beds 3 baths3,168 sq. ft.
$564,900Active4 beds 3 baths3,168 sq. ft.223 Julep Avenue, Oswego, IL 60543
MLS# 12433797Listed by: REDFIN CORPORATION - New
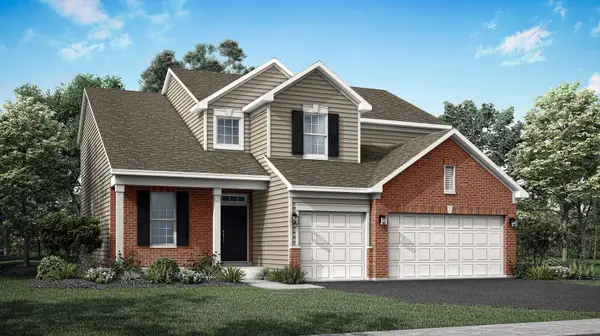 $569,940Active4 beds 3 baths2,612 sq. ft.
$569,940Active4 beds 3 baths2,612 sq. ft.318 Danforth Drive, Oswego, IL 60543
MLS# 12427060Listed by: HOMESMART CONNECT LLC - New
 $614,899Active4 beds 3 baths2,612 sq. ft.
$614,899Active4 beds 3 baths2,612 sq. ft.311 Danforth Drive, Oswego, IL 60543
MLS# 12433449Listed by: HOMESMART CONNECT LLC - New
 $646,994Active4 beds 3 baths2,907 sq. ft.
$646,994Active4 beds 3 baths2,907 sq. ft.115 Henderson Street, Oswego, IL 60543
MLS# 12433465Listed by: HOMESMART CONNECT LLC - New
 $469,990Active4 beds 3 baths2,289 sq. ft.
$469,990Active4 beds 3 baths2,289 sq. ft.311 Monica Lane, Oswego, IL 60543
MLS# 12432949Listed by: LITTLE REALTY - New
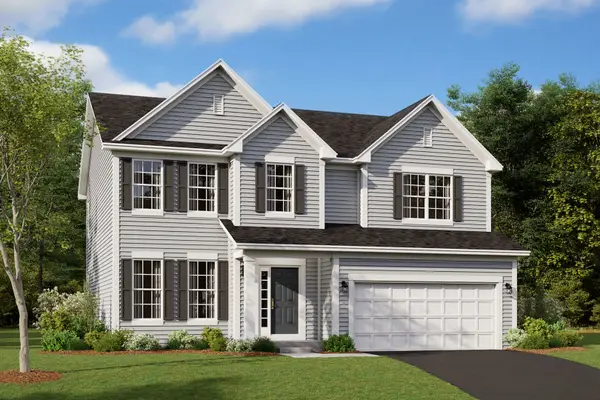 $519,990Active4 beds 3 baths2,470 sq. ft.
$519,990Active4 beds 3 baths2,470 sq. ft.167 Piper Glen Avenue, Oswego, IL 60543
MLS# 12432960Listed by: LITTLE REALTY - New
 $285,000Active3 beds 3 baths1,601 sq. ft.
$285,000Active3 beds 3 baths1,601 sq. ft.120 Presidential Boulevard, Oswego, IL 60543
MLS# 12431917Listed by: @PROPERTIES CHRISTIE'S INTERNATIONAL REAL ESTATE - New
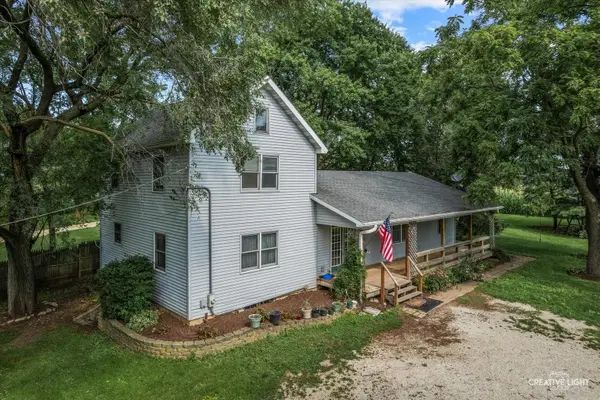 $549,900Active5 beds 3 baths1,912 sq. ft.
$549,900Active5 beds 3 baths1,912 sq. ft.1481 #B Collins Road, Oswego, IL 60543
MLS# 12414123Listed by: REALSTAR REALTY, INC

