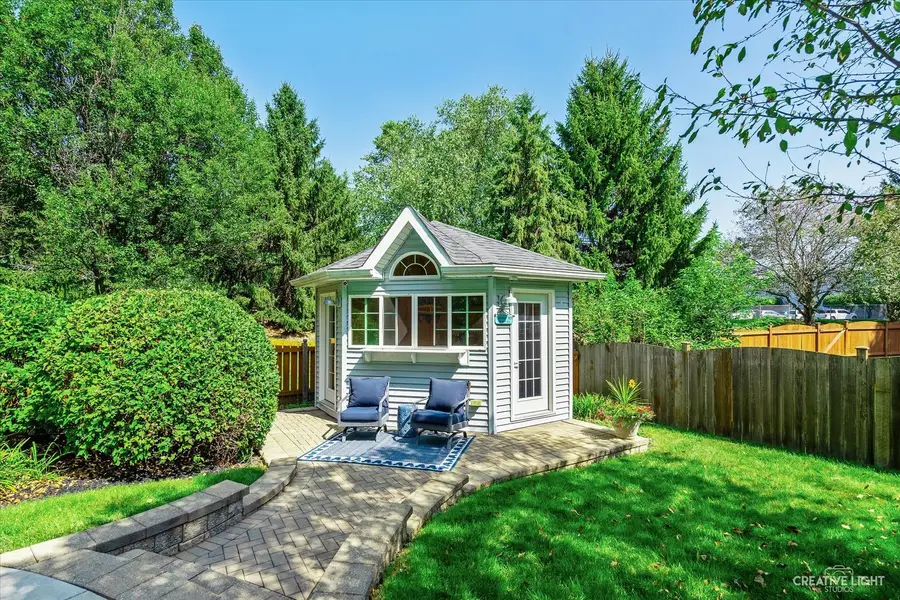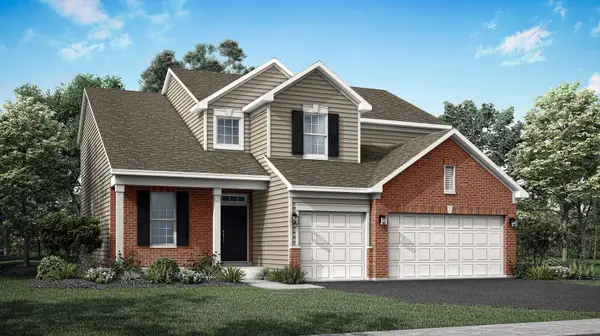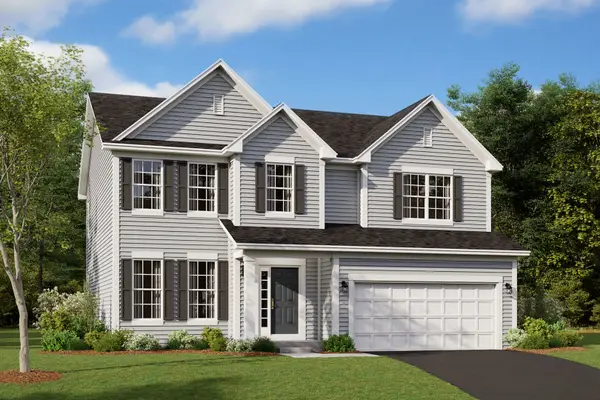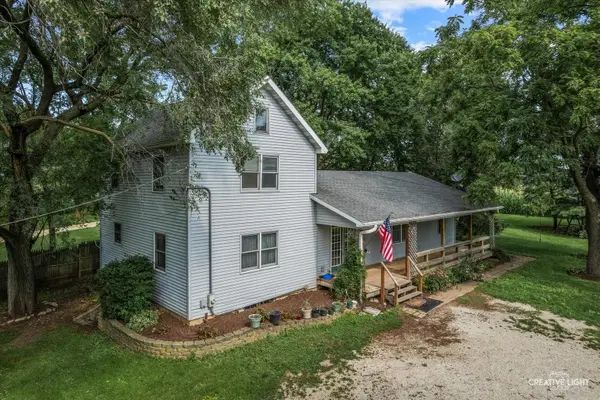354 Kensington Drive, Oswego, IL 60543
Local realty services provided by:Results Realty ERA Powered



354 Kensington Drive,Oswego, IL 60543
$499,900
- 4 Beds
- 3 Baths
- 2,472 sq. ft.
- Single family
- Pending
Listed by:carol guist
Office:baird & warner
MLS#:12362870
Source:MLSNI
Price summary
- Price:$499,900
- Price per sq. ft.:$202.22
- Monthly HOA dues:$35.42
About this home
Welcome to 354 Kensington where you will discover a lifestyle created by these original homeowners that you will fall in love with! Let's start with all the upgrades during the last 5 years: new furnace, new A/C, new roof, refinished hardwood floors, new carpet, 2 bathroom remodels, new cooktop, new double oven, new front door, new back door, new ejector pump, updated lighting - even new elongated toilets! Next is the fenced, backyard oasis that was created with privacy as a priority with the way the mature landscaping was planted. Just past the expansive custom paver patio with a built-in firepit, outdoor Bose speakers, a sitting wall and patio lights you will discover a low maintenance SALTWATER, San Juan "Manatee" fiberglass pool! There are 2 pool fountains, a rock waterfall, fiber optic colored lighting, built in steps and a seat ledge. These owners believe in safety first and purchased a custom-shaped Anchor brand mesh safety pool cover because they were told it is robust enough to support the weight of an elephant. Of course, this pool is heated! This backyard is home to the only pool house in the neighborhood - perfect for those get-togethers with family & friends because there is a bar/serving area complete with a mini refrigerator and cabinets. On top of being an adorable addition to the backyard, this pool house is so functional with its changing area for guests and extra storage for all the pool extras. Inside this 4 bedroom home is an updated kitchen with 42" maple cabinets, crown molding, a custom backsplash, quartz counters and real hardwood floors. The family room has wall mounted Bose speakers that will stay with the home, a dining room and living room both upgraded with crown molding. Rounding out the first floor is a designated office and a laundry room. The master suite has a walk-in closet with an Elfa custom closet organizer. The master bathroom has been updated with a quartz vanity and has a jetted tub, separate shower and a water closet. Two of the other 3 bedrooms have walk in closets and all 3 share an updated hallway full bathroom and also have the Elfa custom closet organizers. The basement is dry! Dry! Dry! With 2 crawl spaces both with concrete floors there is so much room for storage and plenty of opportunity to finish off the rest if you would like. There is a 3 car tandem garage, window well covers, a whole house humidifier and white trim and doors. The neighborhood of Farmington Lakes is around the corner from restaurants, the movie theater and shopping. The Oswegoland Park District offers many opportunities but if you want to stay close to home you can enjoy a stroll on the path around the lake. Either way, when you step onto the covered front porch with the welcoming railing you will know you have found your new lifestyle! Welcome Home!
Contact an agent
Home facts
- Year built:2002
- Listing Id #:12362870
- Added:55 day(s) ago
- Updated:July 20, 2025 at 07:43 AM
Rooms and interior
- Bedrooms:4
- Total bathrooms:3
- Full bathrooms:2
- Half bathrooms:1
- Living area:2,472 sq. ft.
Heating and cooling
- Cooling:Central Air
- Heating:Forced Air, Natural Gas
Structure and exterior
- Roof:Asphalt
- Year built:2002
- Building area:2,472 sq. ft.
- Lot area:0.25 Acres
Schools
- High school:Oswego East High School
- Middle school:Plank Junior High School
- Elementary school:Long Beach Elementary School
Utilities
- Water:Public
- Sewer:Public Sewer
Finances and disclosures
- Price:$499,900
- Price per sq. ft.:$202.22
- Tax amount:$10,252 (2023)
New listings near 354 Kensington Drive
- Open Sat, 11am to 2pmNew
 $389,900Active2 beds 2 baths1,837 sq. ft.
$389,900Active2 beds 2 baths1,837 sq. ft.623 Queen Drive, Oswego, IL 60543
MLS# 12366333Listed by: COLDWELL BANKER REAL ESTATE GROUP - New
 $459,000Active4 beds 3 baths2,292 sq. ft.
$459,000Active4 beds 3 baths2,292 sq. ft.315 Kensington Drive, Oswego, IL 60543
MLS# 12431331Listed by: INNOVATED REALTY SOLUTIONS - New
 $564,900Active4 beds 3 baths3,168 sq. ft.
$564,900Active4 beds 3 baths3,168 sq. ft.223 Julep Avenue, Oswego, IL 60543
MLS# 12433797Listed by: REDFIN CORPORATION - New
 $569,940Active4 beds 3 baths2,612 sq. ft.
$569,940Active4 beds 3 baths2,612 sq. ft.318 Danforth Drive, Oswego, IL 60543
MLS# 12427060Listed by: HOMESMART CONNECT LLC - New
 $614,899Active4 beds 3 baths2,612 sq. ft.
$614,899Active4 beds 3 baths2,612 sq. ft.311 Danforth Drive, Oswego, IL 60543
MLS# 12433449Listed by: HOMESMART CONNECT LLC - New
 $646,994Active4 beds 3 baths2,907 sq. ft.
$646,994Active4 beds 3 baths2,907 sq. ft.115 Henderson Street, Oswego, IL 60543
MLS# 12433465Listed by: HOMESMART CONNECT LLC - New
 $469,990Active4 beds 3 baths2,289 sq. ft.
$469,990Active4 beds 3 baths2,289 sq. ft.311 Monica Lane, Oswego, IL 60543
MLS# 12432949Listed by: LITTLE REALTY - New
 $519,990Active4 beds 3 baths2,470 sq. ft.
$519,990Active4 beds 3 baths2,470 sq. ft.167 Piper Glen Avenue, Oswego, IL 60543
MLS# 12432960Listed by: LITTLE REALTY - New
 $285,000Active3 beds 3 baths1,601 sq. ft.
$285,000Active3 beds 3 baths1,601 sq. ft.120 Presidential Boulevard, Oswego, IL 60543
MLS# 12431917Listed by: @PROPERTIES CHRISTIE'S INTERNATIONAL REAL ESTATE - New
 $549,900Active5 beds 3 baths1,912 sq. ft.
$549,900Active5 beds 3 baths1,912 sq. ft.1481 #B Collins Road, Oswego, IL 60543
MLS# 12414123Listed by: REALSTAR REALTY, INC

