371 Mcgrath Drive, Oswego, IL 60543
Local realty services provided by:ERA Naper Realty

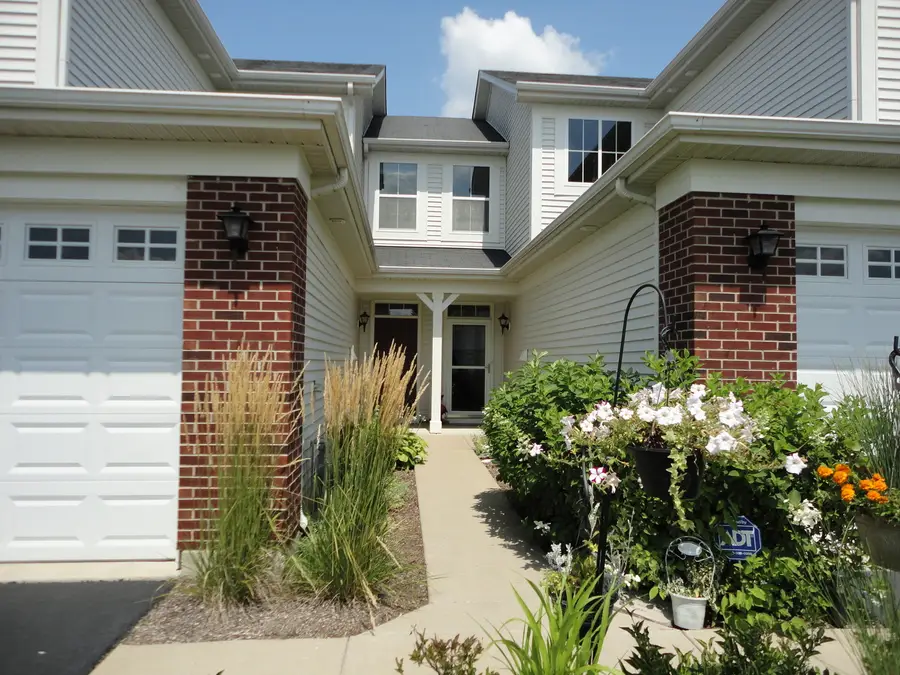
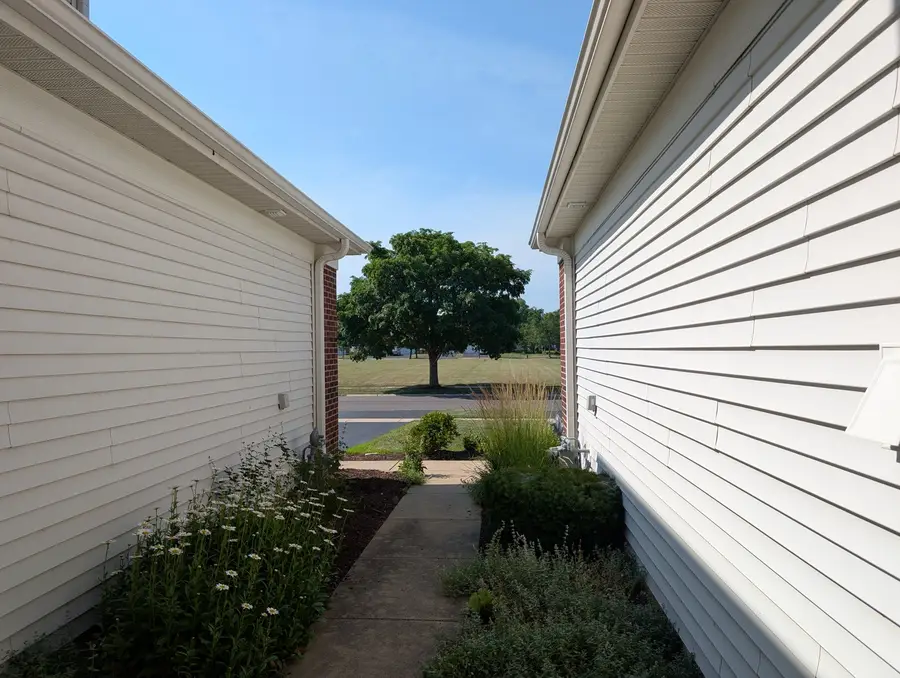
371 Mcgrath Drive,Oswego, IL 60543
$325,000
- 3 Beds
- 3 Baths
- 1,687 sq. ft.
- Condominium
- Pending
Listed by:ken thomson
Office:century 21 circle
MLS#:12410777
Source:MLSNI
Price summary
- Price:$325,000
- Price per sq. ft.:$192.65
- Monthly HOA dues:$192
About this home
**Multiple offers received-highest and best due by Wednesday July 9th 11AM**Investors & owner occupants, welcome to this beautifully maintained updated original owner gem in sought after Churchill Club!! Premium lot location is tucked far back from all road noise/busyness and fronts a very large open greenspace, interior features an open flowing floorplan with plenty of natural light, new in 8-2024 luxury plank flooring on the entire main level and new carpet upstairs, dining area includes a glass slider to the private rear deck and this unit backs to a large open greenbelt area. You'll love the convenience of low-maintenance living paired with fantastic value added community amenities including parks-outdoor pool with waterslide & dunk hoop-splash pad-tennis courts-sand voleyball-sundeck-playground-paved walking trails throughout. Chuchill Elementary School & Plank Jr High School and the brand new Brokaw Early Learning Center Preschool are located on site within the development with Oswego East High School just 2&1/2 miles away, new roof-gutters-driveway were completed in the past several years, new hot water heater 2-2025, new furnace 2-2022, new clothes washer 9-2024. Imagine abundant quality dining,shopping and services all within a mile from home. Don't miss the opportunity to claim this updated well cared for original owner home in a vibrant sought after neighborhood.
Contact an agent
Home facts
- Year built:2007
- Listing Id #:12410777
- Added:28 day(s) ago
- Updated:July 20, 2025 at 07:43 AM
Rooms and interior
- Bedrooms:3
- Total bathrooms:3
- Full bathrooms:2
- Half bathrooms:1
- Living area:1,687 sq. ft.
Heating and cooling
- Cooling:Central Air
- Heating:Forced Air, Natural Gas
Structure and exterior
- Roof:Asphalt
- Year built:2007
- Building area:1,687 sq. ft.
Schools
- High school:Oswego East High School
- Middle school:Plank Junior High School
- Elementary school:Churchill Elementary School
Utilities
- Water:Public
- Sewer:Public Sewer
Finances and disclosures
- Price:$325,000
- Price per sq. ft.:$192.65
- Tax amount:$6,541 (2024)
New listings near 371 Mcgrath Drive
- Open Sat, 11am to 2pmNew
 $389,900Active2 beds 2 baths1,837 sq. ft.
$389,900Active2 beds 2 baths1,837 sq. ft.623 Queen Drive, Oswego, IL 60543
MLS# 12366333Listed by: COLDWELL BANKER REAL ESTATE GROUP - New
 $459,000Active4 beds 3 baths2,292 sq. ft.
$459,000Active4 beds 3 baths2,292 sq. ft.315 Kensington Drive, Oswego, IL 60543
MLS# 12431331Listed by: INNOVATED REALTY SOLUTIONS - New
 $564,900Active4 beds 3 baths3,168 sq. ft.
$564,900Active4 beds 3 baths3,168 sq. ft.223 Julep Avenue, Oswego, IL 60543
MLS# 12433797Listed by: REDFIN CORPORATION - New
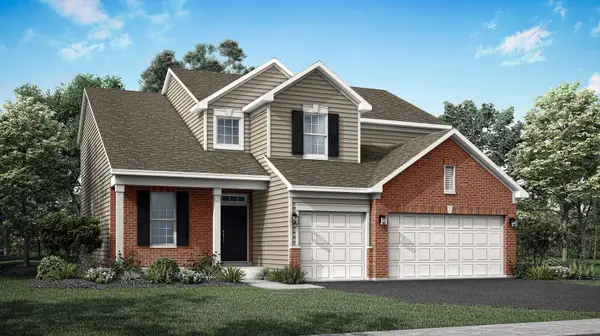 $569,940Active4 beds 3 baths2,612 sq. ft.
$569,940Active4 beds 3 baths2,612 sq. ft.318 Danforth Drive, Oswego, IL 60543
MLS# 12427060Listed by: HOMESMART CONNECT LLC - New
 $614,899Active4 beds 3 baths2,612 sq. ft.
$614,899Active4 beds 3 baths2,612 sq. ft.311 Danforth Drive, Oswego, IL 60543
MLS# 12433449Listed by: HOMESMART CONNECT LLC - New
 $646,994Active4 beds 3 baths2,907 sq. ft.
$646,994Active4 beds 3 baths2,907 sq. ft.115 Henderson Street, Oswego, IL 60543
MLS# 12433465Listed by: HOMESMART CONNECT LLC - New
 $469,990Active4 beds 3 baths2,289 sq. ft.
$469,990Active4 beds 3 baths2,289 sq. ft.311 Monica Lane, Oswego, IL 60543
MLS# 12432949Listed by: LITTLE REALTY - New
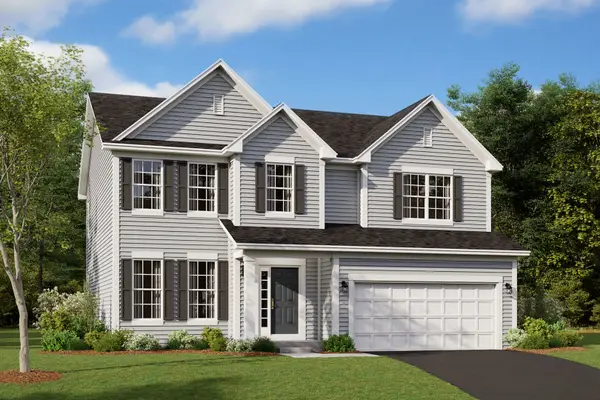 $519,990Active4 beds 3 baths2,470 sq. ft.
$519,990Active4 beds 3 baths2,470 sq. ft.167 Piper Glen Avenue, Oswego, IL 60543
MLS# 12432960Listed by: LITTLE REALTY - New
 $285,000Active3 beds 3 baths1,601 sq. ft.
$285,000Active3 beds 3 baths1,601 sq. ft.120 Presidential Boulevard, Oswego, IL 60543
MLS# 12431917Listed by: @PROPERTIES CHRISTIE'S INTERNATIONAL REAL ESTATE - New
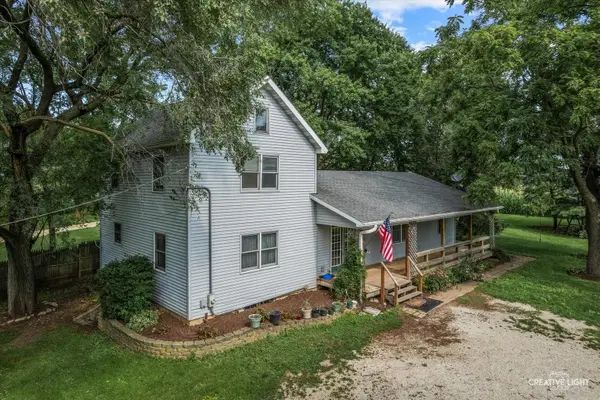 $549,900Active5 beds 3 baths1,912 sq. ft.
$549,900Active5 beds 3 baths1,912 sq. ft.1481 #B Collins Road, Oswego, IL 60543
MLS# 12414123Listed by: REALSTAR REALTY, INC

