3838 Plainfield Road, Oswego, IL 60543
Local realty services provided by:Results Realty ERA Powered

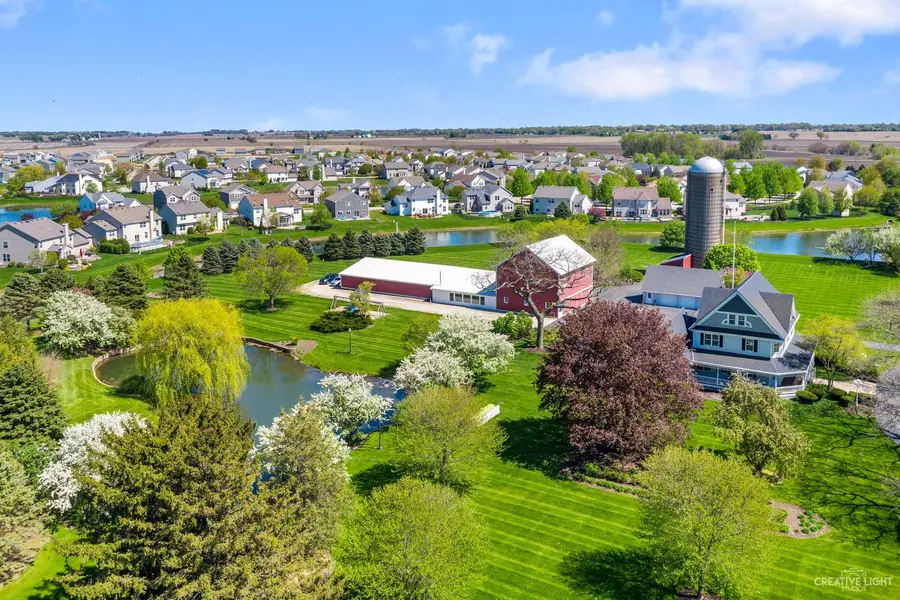
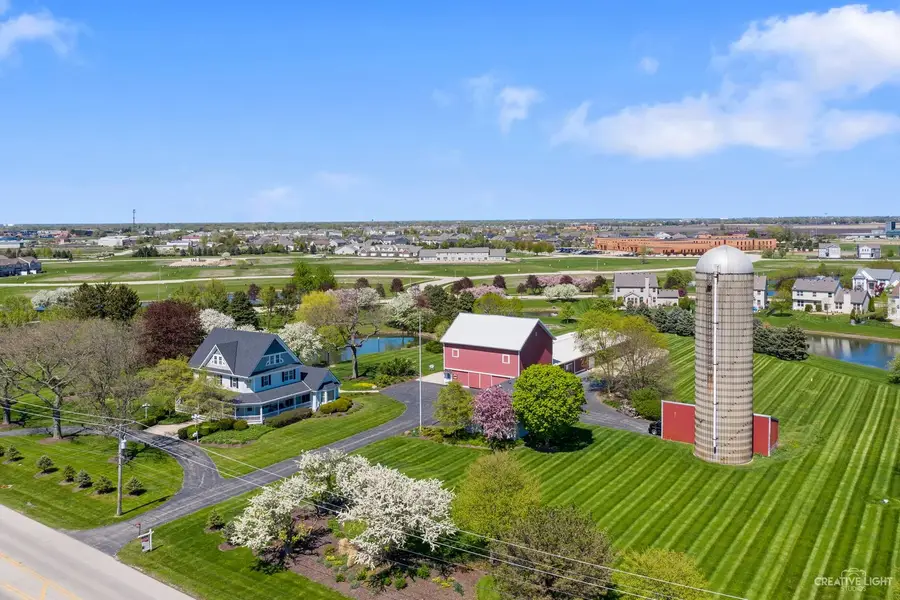
3838 Plainfield Road,Oswego, IL 60543
$1,395,000
- 5 Beds
- 4 Baths
- 5,112 sq. ft.
- Single family
- Pending
Listed by:ryan cherney
Office:circle one realty
MLS#:12379773
Source:MLSNI
Price summary
- Price:$1,395,000
- Price per sq. ft.:$272.89
About this home
Welcome to the City Farm! Truly one of a kind historic property originally built in 1905. The beautifully restored farmhouse is situated on 5 acres with a variety of out-buildings including a full apartment / in-law suite. The home is 3 stories and has 5 bedrooms, 31/2 baths, and 5,112 square feet of living space. Additional apartment unit features a bedroom, full bathroom, utility room with laundry, and beautiful kitchen with a 2,500 square foot entertainment room / gym / conference center. The farmhouse gourmet kitchen boasts granite countertops, high-end appliances including a double oven, bottom load refrigerator and additional built-in Sub-Zero refrigerator & freezer. The second floor features the master suite which includes a luxury master bath complete with oversize walk-in shower with wall jets, plus beautiful stand alone claw tub. Two more nice sized bedrooms complete the second floor. On the third floor, find 2 additional bedrooms with amazing views and a loft/game area. The front porch wraps around three sides of the home with access from the kitchen, front door and family room. The two-tiered back deck includes a gazebo and a view of the 1/4 acre private swimming/fishing pond. Brand New Roof installed last week on 3-Car Garage and Playset. Historic barn also includes a sport court with basketball, volleyball, and baseball / golf practice nets. 3 horse stalls plus another huge loft upstairs for more storage/rooms. Pole barn also includes another 2,500 square feet of open storage, and 800 square feet of locked storage! The property also has a 3+ car heated garage with more storage above, and a 70' silo with an additional 500 square foot storage building. One could easily park 20 cars in covered space on this property. All of this and it's close to downtown Oswego, schools, parks and walking paths.
Contact an agent
Home facts
- Year built:1905
- Listing Id #:12379773
- Added:117 day(s) ago
- Updated:July 20, 2025 at 07:48 AM
Rooms and interior
- Bedrooms:5
- Total bathrooms:4
- Full bathrooms:3
- Half bathrooms:1
- Living area:5,112 sq. ft.
Heating and cooling
- Cooling:Central Air, Zoned
- Heating:Electric, Propane, Zoned
Structure and exterior
- Roof:Asphalt
- Year built:1905
- Building area:5,112 sq. ft.
- Lot area:5 Acres
Schools
- High school:Oswego High School
- Middle school:Traughber Junior High School
- Elementary school:Southbury Elementary School
Utilities
- Sewer:Public Sewer
Finances and disclosures
- Price:$1,395,000
- Price per sq. ft.:$272.89
- Tax amount:$18,578 (2023)
New listings near 3838 Plainfield Road
- Open Sat, 11am to 2pmNew
 $389,900Active2 beds 2 baths1,837 sq. ft.
$389,900Active2 beds 2 baths1,837 sq. ft.623 Queen Drive, Oswego, IL 60543
MLS# 12366333Listed by: COLDWELL BANKER REAL ESTATE GROUP - New
 $459,000Active4 beds 3 baths2,292 sq. ft.
$459,000Active4 beds 3 baths2,292 sq. ft.315 Kensington Drive, Oswego, IL 60543
MLS# 12431331Listed by: INNOVATED REALTY SOLUTIONS - New
 $564,900Active4 beds 3 baths3,168 sq. ft.
$564,900Active4 beds 3 baths3,168 sq. ft.223 Julep Avenue, Oswego, IL 60543
MLS# 12433797Listed by: REDFIN CORPORATION - New
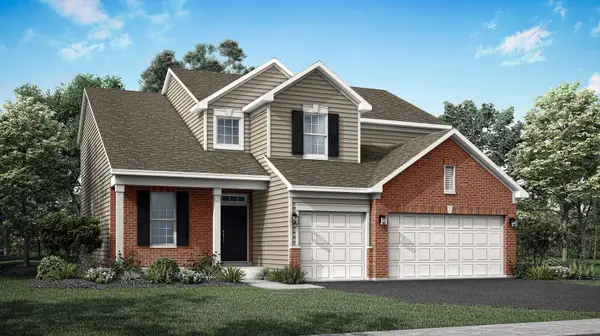 $569,940Active4 beds 3 baths2,612 sq. ft.
$569,940Active4 beds 3 baths2,612 sq. ft.318 Danforth Drive, Oswego, IL 60543
MLS# 12427060Listed by: HOMESMART CONNECT LLC - New
 $614,899Active4 beds 3 baths2,612 sq. ft.
$614,899Active4 beds 3 baths2,612 sq. ft.311 Danforth Drive, Oswego, IL 60543
MLS# 12433449Listed by: HOMESMART CONNECT LLC - New
 $646,994Active4 beds 3 baths2,907 sq. ft.
$646,994Active4 beds 3 baths2,907 sq. ft.115 Henderson Street, Oswego, IL 60543
MLS# 12433465Listed by: HOMESMART CONNECT LLC - New
 $469,990Active4 beds 3 baths2,289 sq. ft.
$469,990Active4 beds 3 baths2,289 sq. ft.311 Monica Lane, Oswego, IL 60543
MLS# 12432949Listed by: LITTLE REALTY - New
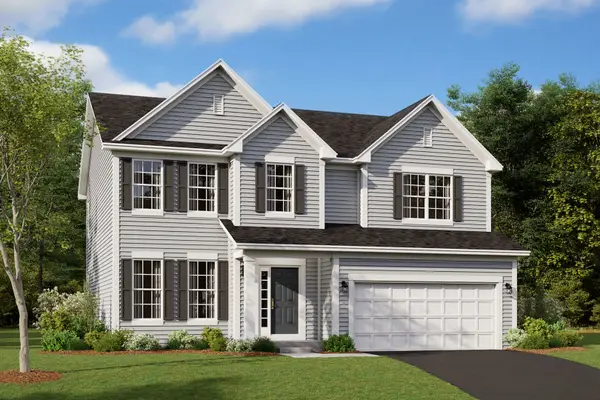 $519,990Active4 beds 3 baths2,470 sq. ft.
$519,990Active4 beds 3 baths2,470 sq. ft.167 Piper Glen Avenue, Oswego, IL 60543
MLS# 12432960Listed by: LITTLE REALTY - New
 $285,000Active3 beds 3 baths1,601 sq. ft.
$285,000Active3 beds 3 baths1,601 sq. ft.120 Presidential Boulevard, Oswego, IL 60543
MLS# 12431917Listed by: @PROPERTIES CHRISTIE'S INTERNATIONAL REAL ESTATE - New
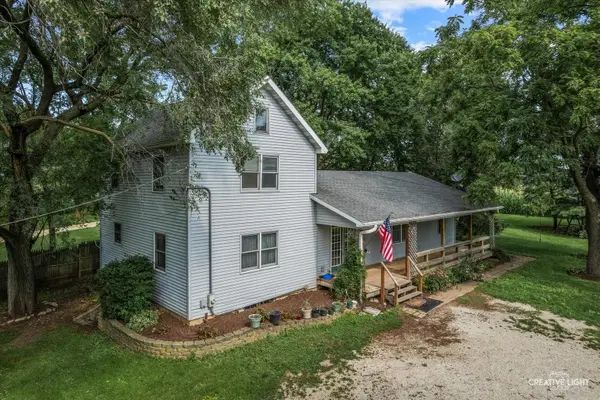 $549,900Active5 beds 3 baths1,912 sq. ft.
$549,900Active5 beds 3 baths1,912 sq. ft.1481 #B Collins Road, Oswego, IL 60543
MLS# 12414123Listed by: REALSTAR REALTY, INC

