387 Essex Drive, Oswego, IL 60543
Local realty services provided by:Results Realty ERA Powered

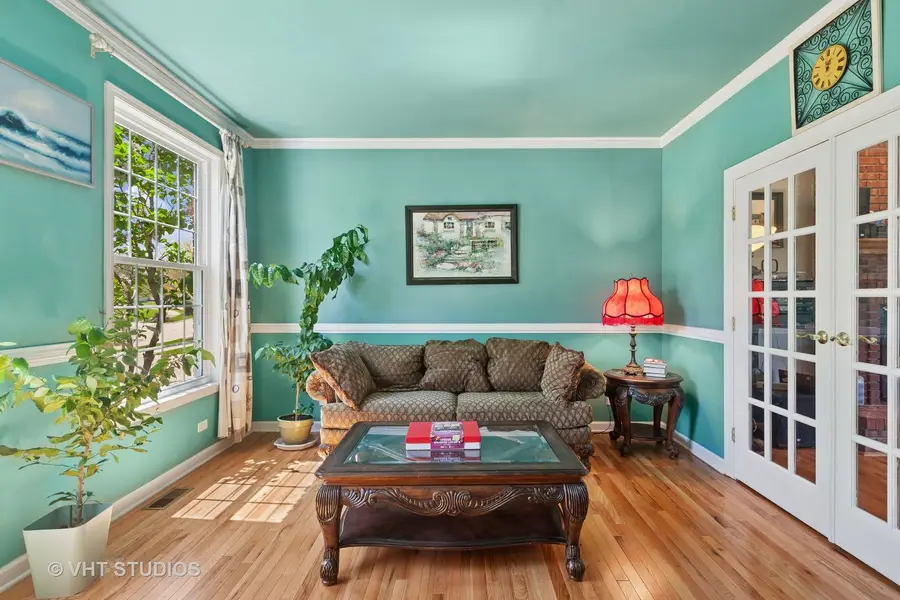
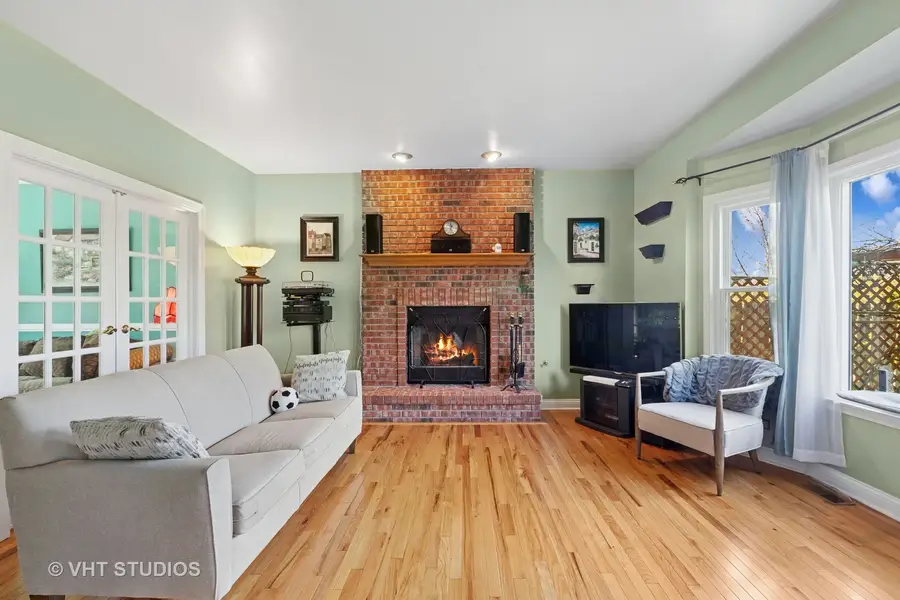
387 Essex Drive,Oswego, IL 60543
$467,499
- 4 Beds
- 3 Baths
- 2,459 sq. ft.
- Single family
- Active
Listed by:ellen williams
Office:coldwell banker real estate group
MLS#:12397866
Source:MLSNI
Price summary
- Price:$467,499
- Price per sq. ft.:$190.12
- Monthly HOA dues:$23
About this home
Discover the charm of this beautifully maintained two story four bedrooms gorgeous Georgian style home nestled in the desirable Brighton Meadows subdivision. From the moment you arrive, the symmetrical brick front facade, classical double-hung multiple panes windows throughout the house and inviting central entrance greets you, setting a tone for timeless style and modern comfort. Come inside to find 9-foot ceilings and gleaming hardwood floors flowing throughout the main level and much of the second floor, hardwood stairs and railing. Crown molding and chair rail accents in the formal living and dining rooms adds a unique and elegant touch, while the spacious family room features a cozy wood-burning fireplace with an oak mantel above, a panoramic bay window, and French doors that create the perfect balance between openness and privacy. At the heart of the home is a well-appointed kitchen with a large 2.2x4.25 feet center island, stainless steel appliances and an eat-in area with bay window nook-ideal for casual mornings or entertaining with ease. Upstairs you will find four nicely sized bedrooms. The owners suite is a true retreat. Enjoy soaring cathedral ceilings, a sitting area with a framed in golden oak second fireplace, custom built-in two bookshelves and a panoramic window that bathes the space in natural light. A massive and spacious walk-in closet will satisfy the demands of most couples. The en-suite wonderful and impressive large size bath offers dual sinks, a soaking tub, separate shower, and ample linen closet - a spa-like escape right at home. The partially finished basement includes 9-foot ceilings, a dedicated home gym equipped with work-out gear, a tool room, and flexible space for hobbies, play, or expansion. The home has installed Johnston water softener treating water for the entire house. The extended 2-car garage size is 28x21 ft (total 588 Sq. Ft) offers plenty of space for all the cars, toys and yard equipment. It is fully insulated with an extra tall garage door containing 5 insulated door sections (instead of a standard 4 non-insulated sections), an 11-foot-high ceiling, shelving for extra storage and room to potentially add a third garage bay. Come outside to your private 0.27-acre yard, a hidden gem that backs to open space with no rear neighbors-and no future residential or commercial development planned behind you. Enjoy a thriving garden with apple, cherry, pear, and walnut trees, grapevines, berry bushes, and ample room to grow vegetables and producing enough to feed and treat entire family and friends year-round. Located close is a neighborhood park with a playground for children and sport activities for teenagers and adults. Just minutes (up to 2 miles) from shopping, restaurants, the library, fitness centers, and top-rated Oswego schools, this home offers the perfect blend of space, community and convenience. This home checks all the boxes for comfort, privacy, and functionality. Schedule your showing today-homes like this don't stay on the market for long!
Contact an agent
Home facts
- Year built:2000
- Listing Id #:12397866
- Added:88 day(s) ago
- Updated:July 27, 2025 at 12:37 PM
Rooms and interior
- Bedrooms:4
- Total bathrooms:3
- Full bathrooms:2
- Half bathrooms:1
- Living area:2,459 sq. ft.
Heating and cooling
- Cooling:Central Air
- Heating:Forced Air, Natural Gas
Structure and exterior
- Roof:Asphalt
- Year built:2000
- Building area:2,459 sq. ft.
Schools
- High school:Oswego East High School
- Middle school:Plank Junior High School
- Elementary school:Churchill Elementary School
Utilities
- Water:Public
- Sewer:Public Sewer
Finances and disclosures
- Price:$467,499
- Price per sq. ft.:$190.12
- Tax amount:$8,047 (2022)
New listings near 387 Essex Drive
 $459,990Pending4 beds 3 baths2,437 sq. ft.
$459,990Pending4 beds 3 baths2,437 sq. ft.307 Monica Lane, Oswego, IL 60543
MLS# 12437345Listed by: LITTLE REALTY- New
 $339,900Active4 beds 3 baths2,221 sq. ft.
$339,900Active4 beds 3 baths2,221 sq. ft.227 Lakeshore Drive, Oswego, IL 60543
MLS# 12436693Listed by: IHOME REAL ESTATE - New
 $475,000Active4 beds 3 baths2,435 sq. ft.
$475,000Active4 beds 3 baths2,435 sq. ft.222 Mondovi Drive, Oswego, IL 60543
MLS# 12436133Listed by: JOHN GREENE, REALTOR - New
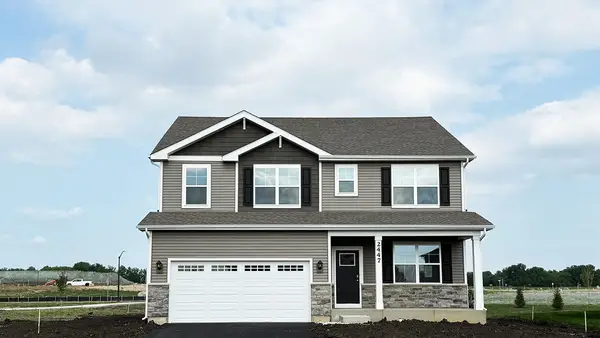 $564,990Active4 beds 3 baths2,836 sq. ft.
$564,990Active4 beds 3 baths2,836 sq. ft.2447 Scribe Street, Oswego, IL 60543
MLS# 12435871Listed by: DAYNAE GAUDIO - New
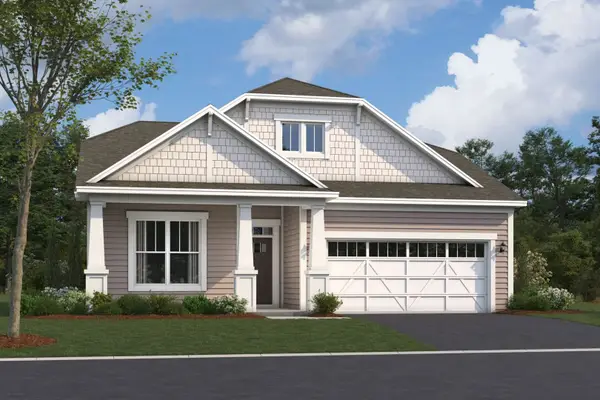 $449,990Active2 beds 2 baths1,700 sq. ft.
$449,990Active2 beds 2 baths1,700 sq. ft.724 Alberta Avenue, Oswego, IL 60543
MLS# 12435667Listed by: LITTLE REALTY - New
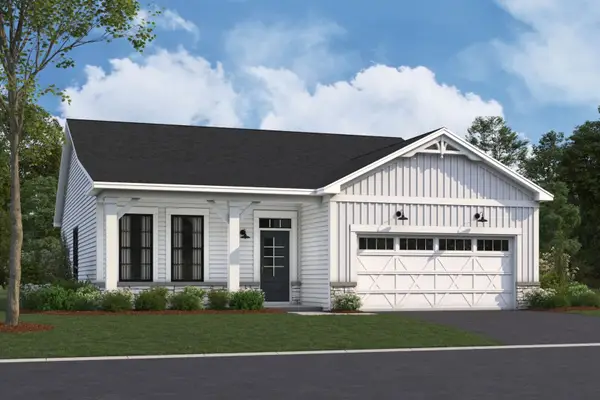 $478,720Active2 beds 2 baths1,573 sq. ft.
$478,720Active2 beds 2 baths1,573 sq. ft.730 Alberta Avenue, Oswego, IL 60543
MLS# 12435681Listed by: LITTLE REALTY - New
 $295,000Active3 beds 3 baths1,696 sq. ft.
$295,000Active3 beds 3 baths1,696 sq. ft.401 Cascade Lane, Oswego, IL 60543
MLS# 12275208Listed by: COLDWELL BANKER REAL ESTATE GROUP - New
 $325,000Active3 beds 1 baths1,920 sq. ft.
$325,000Active3 beds 1 baths1,920 sq. ft.96 E Washington Street, Oswego, IL 60543
MLS# 12427371Listed by: JOHN GREENE, REALTOR - New
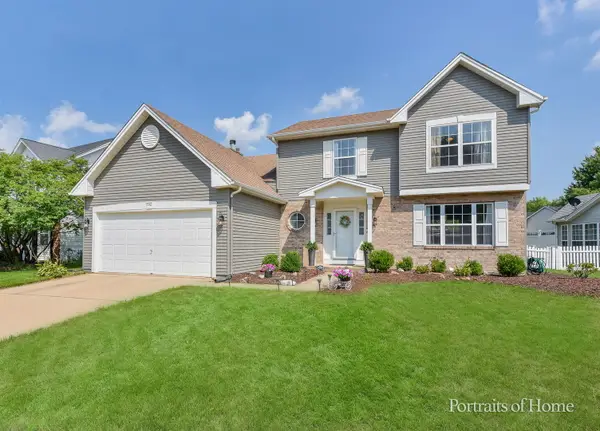 $429,900Active4 beds 3 baths2,020 sq. ft.
$429,900Active4 beds 3 baths2,020 sq. ft.552 Lakeview Drive, Oswego, IL 60543
MLS# 12435377Listed by: COLDWELL BANKER REALTY - New
 $389,900Active2 beds 2 baths1,837 sq. ft.
$389,900Active2 beds 2 baths1,837 sq. ft.623 Queen Drive, Oswego, IL 60543
MLS# 12366333Listed by: COLDWELL BANKER REAL ESTATE GROUP
