4779 Lees Court, Oswego, IL 60543
Local realty services provided by:ERA Naper Realty
4779 Lees Court,Oswego, IL 60543
$1,399,000
- 6 Beds
- 6 Baths
- 7,617 sq. ft.
- Single family
- Active
Listed by:ron donavon
Office:keller williams inspire - geneva
MLS#:12461381
Source:MLSNI
Price summary
- Price:$1,399,000
- Price per sq. ft.:$183.67
- Monthly HOA dues:$287.5
About this home
Step into refined elegance in this exceptional custom home, set behind a private gate in prestigious Grove Estates. Since purchasing, the owner has made substantial upgrades-expanding the estate by 1.5+ acres with two cleared lots, adding a custom brick paver side driveway with oversized roundabout, and enclosing the entire property with high-end wrought iron fencing. Inside, much of the home has been freshly painted, and a custom dog bath was added to the main floor utility room. Designed for both grand entertaining and everyday comfort, this home is the perfect balance of luxury and practicality. Highlights include: *Striking brick & stone exterior, courtyard, and professional landscaping. *Elegant details: crown molding, coffered ceilings, wainscoting, and vaulted spaces. *Two-story family room with floor-to-ceiling windows and stone fireplace. *Chef's kitchen with Brakur cabinetry, Wolf & Sub-Zero appliances, 9-ft island, granite finishes. *Primary suite with sitting room, wet bar, dual fireplace, spa-inspired bath, and boutique-style closet. *Finished basement with home theater, rec room, guest suite, full bath, and fireplace. *Outdoor living with two patios, dramatic uplighting, and mature trees. *Highly acclaimed Oswego School District. Luxury, privacy, and lifestyle-all in one estate. Note! SPECIAL PRICING FOR A LIMITED TIME - FALL PRICING ONLY! HOME WILL BE RELISTED THIS SPRING BACK AT ORIGINAL PRICE!
Contact an agent
Home facts
- Year built:2009
- Listing ID #:12461381
- Added:49 day(s) ago
- Updated:October 28, 2025 at 01:28 PM
Rooms and interior
- Bedrooms:6
- Total bathrooms:6
- Full bathrooms:5
- Half bathrooms:1
- Living area:7,617 sq. ft.
Heating and cooling
- Cooling:Central Air, Zoned
- Heating:Forced Air, Natural Gas, Radiant, Sep Heating Systems - 2+, Zoned
Structure and exterior
- Roof:Asphalt
- Year built:2009
- Building area:7,617 sq. ft.
- Lot area:2.3 Acres
Schools
- High school:Oswego High School
- Middle school:Traughber Junior High School
- Elementary school:Hunt Club Elementary School
Utilities
- Sewer:Public Sewer
Finances and disclosures
- Price:$1,399,000
- Price per sq. ft.:$183.67
- Tax amount:$20,428 (2024)
New listings near 4779 Lees Court
- New
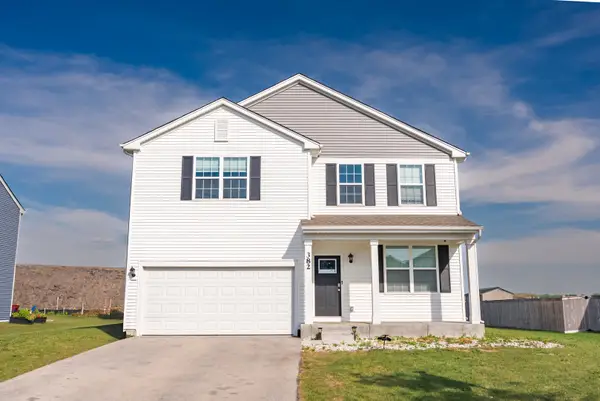 $440,000Active3 beds 3 baths2,403 sq. ft.
$440,000Active3 beds 3 baths2,403 sq. ft.382 Hemlock Lane, Oswego, IL 60543
MLS# 12501377Listed by: JOHN GREENE REALTOR - Open Sun, 11am to 1pmNew
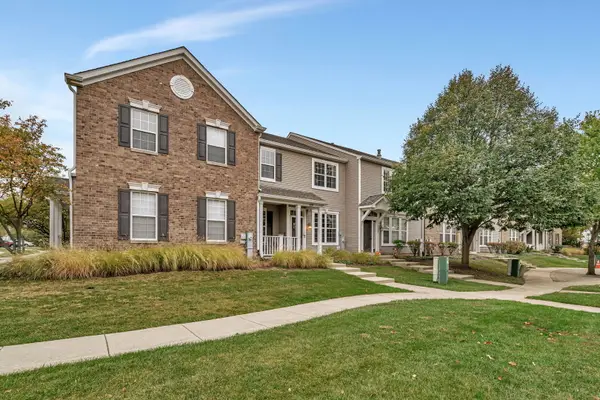 $273,500Active3 beds 3 baths1,472 sq. ft.
$273,500Active3 beds 3 baths1,472 sq. ft.235 Springbrook Trail, Oswego, IL 60543
MLS# 12499102Listed by: EXP REALTY - New
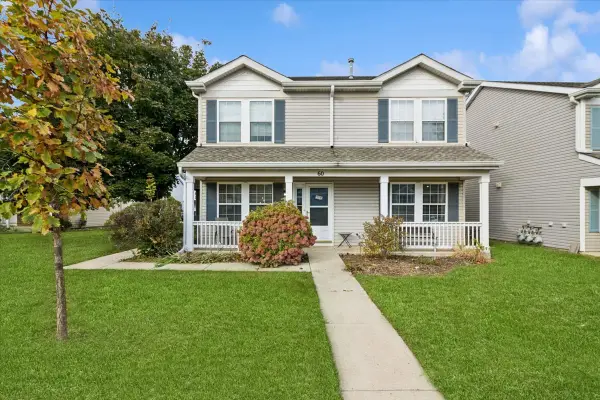 $249,900Active2 beds 2 baths1,120 sq. ft.
$249,900Active2 beds 2 baths1,120 sq. ft.60 Wingate Drive #60, Oswego, IL 60543
MLS# 12504017Listed by: IHOME REAL ESTATE - New
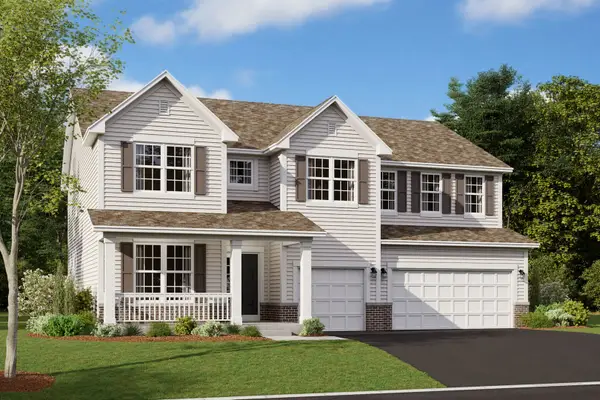 $769,770Active5 beds 4 baths3,145 sq. ft.
$769,770Active5 beds 4 baths3,145 sq. ft.645 Henry Lane, Oswego, IL 60543
MLS# 12504880Listed by: LITTLE REALTY 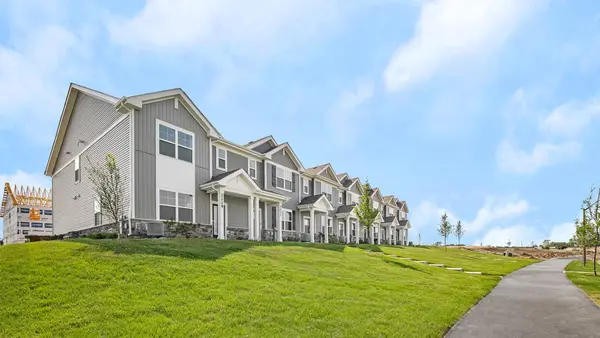 $368,990Pending3 beds 3 baths1,543 sq. ft.
$368,990Pending3 beds 3 baths1,543 sq. ft.2261 Riesling Road, Oswego, IL 60543
MLS# 12504838Listed by: DAYNAE GAUDIO- New
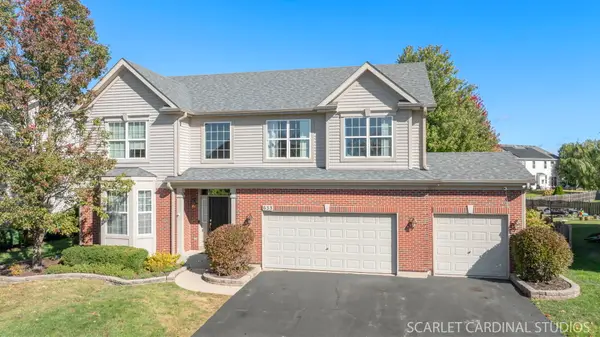 $500,000Active5 beds 4 baths2,813 sq. ft.
$500,000Active5 beds 4 baths2,813 sq. ft.633 Mansfield Way, Oswego, IL 60543
MLS# 12469087Listed by: JOHN GREENE, REALTOR - New
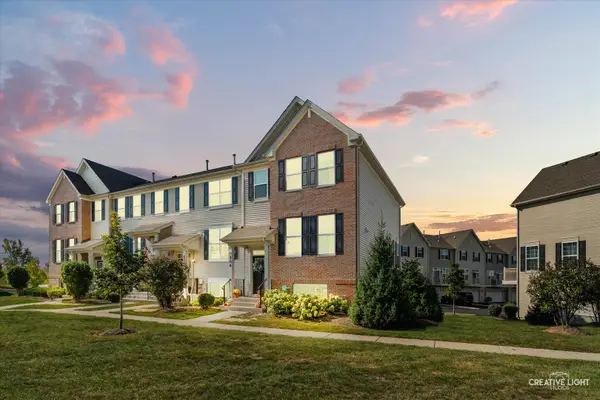 $345,000Active3 beds 3 baths2,039 sq. ft.
$345,000Active3 beds 3 baths2,039 sq. ft.506 Creek Drive, Oswego, IL 60543
MLS# 12504054Listed by: BAIRD & WARNER - New
 $839,000Active3 beds 3 baths3,561 sq. ft.
$839,000Active3 beds 3 baths3,561 sq. ft.2110 State Route 31, Oswego, IL 60543
MLS# 12496986Listed by: SWANSON REAL ESTATE - New
 $399,900Active3 beds 2 baths1,685 sq. ft.
$399,900Active3 beds 2 baths1,685 sq. ft.616 Briarwood Lane, Oswego, IL 60543
MLS# 12503996Listed by: CHARLES RUTENBERG REALTY OF IL - New
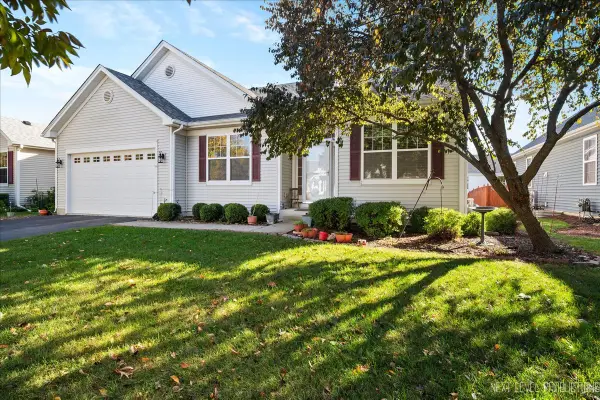 $424,900Active2 beds 3 baths2,183 sq. ft.
$424,900Active2 beds 3 baths2,183 sq. ft.712 Bohannon Circle W, Oswego, IL 60543
MLS# 12459330Listed by: CHARLES RUTENBERG REALTY OF IL
