51 Chippewa Drive, Oswego, IL 60543
Local realty services provided by:ERA Naper Realty
51 Chippewa Drive,Oswego, IL 60543
$1,200,000
- 6 Beds
- 7 Baths
- 10,200 sq. ft.
- Single family
- Pending
Listed by: katherine rubis
Office: berkshire hathaway homeservices chicago
MLS#:12466285
Source:MLSNI
Price summary
- Price:$1,200,000
- Price per sq. ft.:$117.65
About this home
Welcome to an extraordinary luxury residence where history and modern design unite in breathtaking harmony. This stunning home, once a working dairy barn, has been meticulously transformed into a masterpiece of craftsmanship and innovation. Every detail pays homage to its rich heritage while offering the finest in contemporary living. Spanning six bedrooms and six-and-a-half baths, this estate is designed for both comfort and grandeur. Two exquisite primary suites-one on each floor-provide the perfect retreat, each with spa-like en-suite baths and refined finishes. The second-floor primary suite features a walk-in closet with its own washer and dryer, along with additional storage space, ensuring effortless organization and indulgence. Step into the open and inviting second floor, where the kitchen, living room, library nook, and dining area seamlessly blend into a space made for both relaxation and entertaining. Original wood from the barn has been repurposed throughout, preserving the character of the past while enhancing the home's warmth and beauty. A striking pulley from the original dairy barn adds a touch of nostalgia, while an oversized sundial at the top of the grand wooden staircase serves as a timeless focal point. Elevate your lifestyle with a state-of-the-art exercise room, a space designed for wellness and rejuvenation. The home also features an elevator lift, making every level easily accessible with ease and sophistication. Work from home in style with dedicated offices on both the main and second floors, offering privacy and functionality for a productive day. The surprises continue on the third floor, where a charming bedroom and loft await, complete with a full bath for ultimate versatility. Outside, the backyard is an oasis of serenity and recreation. A peaceful stream, towering trees, and a classic wooden swing invite endless moments of enjoyment and relaxation. This remarkable estate is more than a home-it's a living work of art. With its seamless blend of past and present, it offers an unmatched living experience for those who appreciate heritage, innovation, and luxury. Don't miss this rare opportunity to own a reimagined piece of history designed for modern elegance. Ideal as a personal residence or investment property. Majority of windows replaced (10/25)
Contact an agent
Home facts
- Year built:1997
- Listing ID #:12466285
- Added:129 day(s) ago
- Updated:November 15, 2025 at 09:25 AM
Rooms and interior
- Bedrooms:6
- Total bathrooms:7
- Full bathrooms:6
- Half bathrooms:1
- Living area:10,200 sq. ft.
Heating and cooling
- Cooling:Central Air, Zoned
- Heating:Forced Air, Natural Gas, Radiant, Steam, Zoned
Structure and exterior
- Roof:Metal
- Year built:1997
- Building area:10,200 sq. ft.
- Lot area:1.3 Acres
Schools
- High school:Oswego High School
- Middle school:Traughber Junior High School
- Elementary school:Hunt Club Elementary School
Finances and disclosures
- Price:$1,200,000
- Price per sq. ft.:$117.65
- Tax amount:$18,984 (2024)
New listings near 51 Chippewa Drive
- New
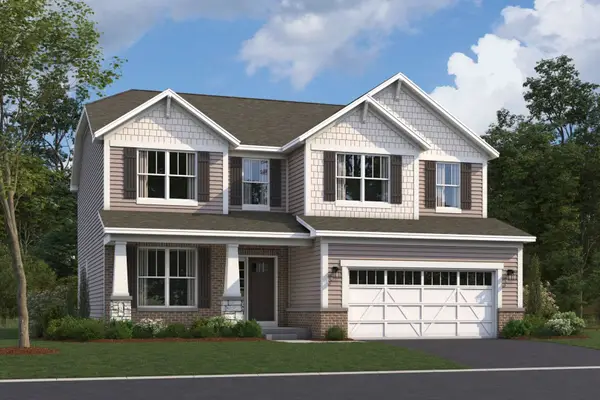 $663,565Active4 beds 3 baths2,732 sq. ft.
$663,565Active4 beds 3 baths2,732 sq. ft.749 Fairfield Drive, Oswego, IL 60543
MLS# 12518093Listed by: LITTLE REALTY - Open Sat, 12 to 2pmNew
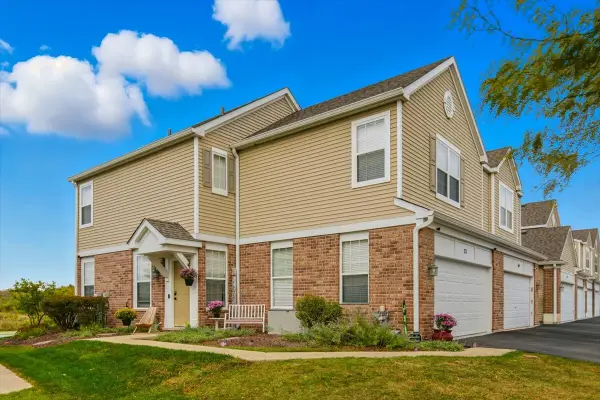 $295,000Active3 beds 3 baths1,602 sq. ft.
$295,000Active3 beds 3 baths1,602 sq. ft.571 Springbrook Trail N, Oswego, IL 60543
MLS# 12514061Listed by: COLDWELL BANKER REALTY 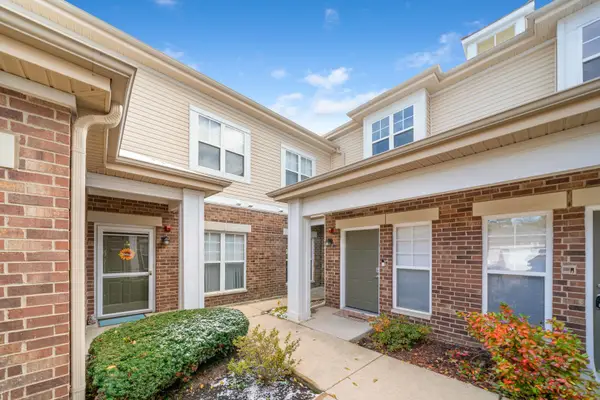 $259,900Pending2 beds 2 baths1,130 sq. ft.
$259,900Pending2 beds 2 baths1,130 sq. ft.618 Pineridge Drive N #618, Oswego, IL 60543
MLS# 12516174Listed by: NEXTHOME ACOSTA- New
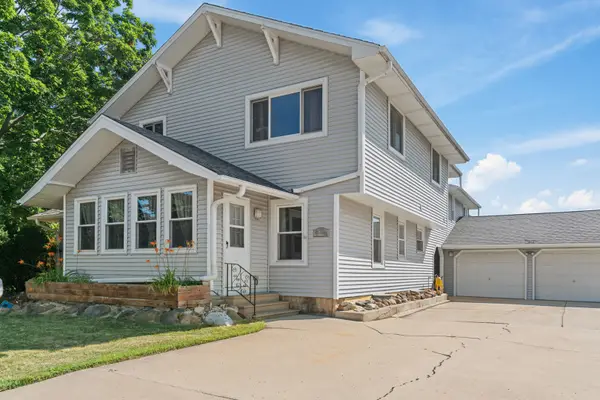 $474,900Active5 beds 3 baths3,716 sq. ft.
$474,900Active5 beds 3 baths3,716 sq. ft.206 Washington Street, Oswego, IL 60543
MLS# 12516274Listed by: M K LANE REALTY, LLC - New
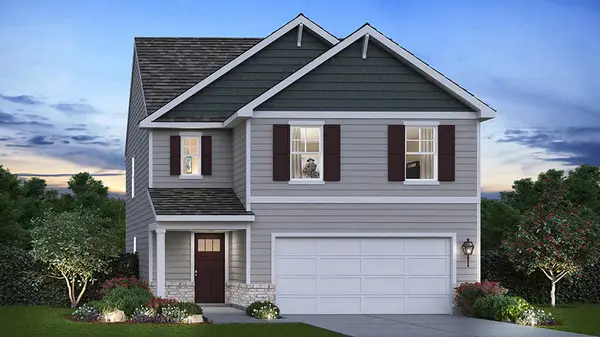 $436,990Active4 beds 3 baths1,953 sq. ft.
$436,990Active4 beds 3 baths1,953 sq. ft.2481 Semillon Street, Oswego, IL 60543
MLS# 12516583Listed by: DAYNAE GAUDIO - New
 $394,990Active3 beds 3 baths1,561 sq. ft.
$394,990Active3 beds 3 baths1,561 sq. ft.2485 Semillon Street, Oswego, IL 60543
MLS# 12516599Listed by: DAYNAE GAUDIO - Open Sat, 11am to 1pmNew
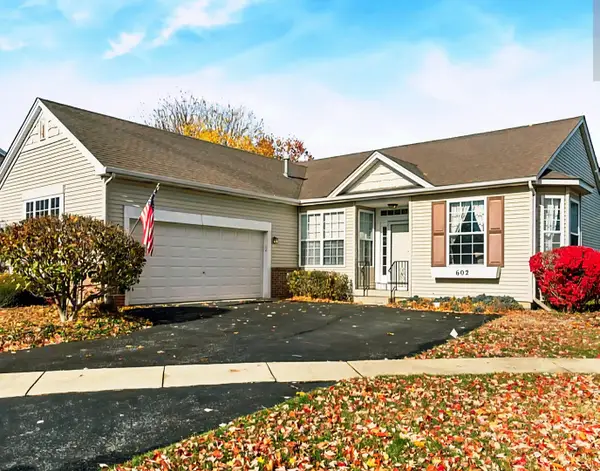 $349,900Active2 beds 2 baths1,682 sq. ft.
$349,900Active2 beds 2 baths1,682 sq. ft.602 Clearwater Court, Oswego, IL 60543
MLS# 12493644Listed by: BAIRD & WARNER - New
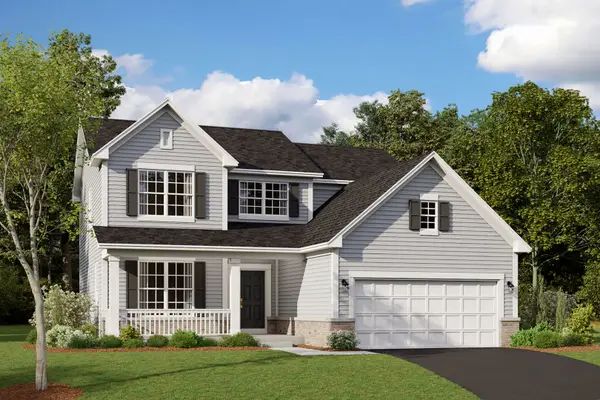 $519,990Active4 beds 3 baths2,360 sq. ft.
$519,990Active4 beds 3 baths2,360 sq. ft.174 Piper Glen Avenue, Oswego, IL 60543
MLS# 12515556Listed by: LITTLE REALTY - New
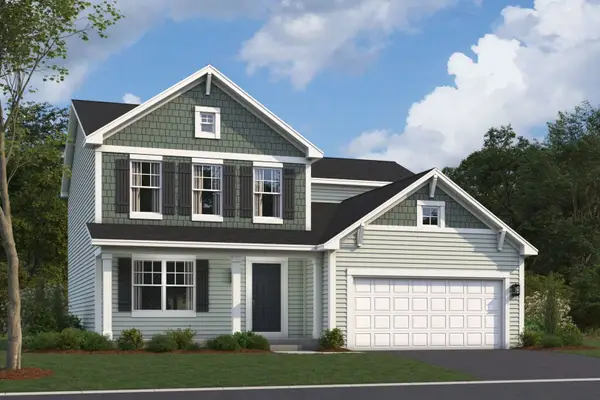 $578,750Active4 beds 3 baths2,437 sq. ft.
$578,750Active4 beds 3 baths2,437 sq. ft.313 Monica Lane, Oswego, IL 60543
MLS# 12513622Listed by: LITTLE REALTY - New
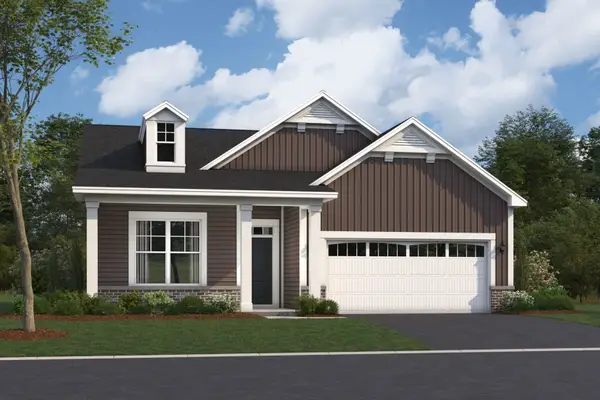 $516,020Active2 beds 2 baths1,700 sq. ft.
$516,020Active2 beds 2 baths1,700 sq. ft.734 Alberta Avenue, Oswego, IL 60543
MLS# 12513644Listed by: LITTLE REALTY
