514 Bentson Street, Oswego, IL 60543
Local realty services provided by:Results Realty ERA Powered
Listed by: urai chiya
Office: @properties christie's international real estate
MLS#:12511289
Source:MLSNI
Price summary
- Price:$325,000
- Price per sq. ft.:$208.2
- Monthly HOA dues:$56
About this home
Welcome to a bright and inviting 2 bedroom + loft, 2.1 bath home - a fantastic opportunity you don't want to miss! Be the first to see this sun-filled CORNER HOME in one of Oswego's most desirable communities! Abundant sunlight pours through the beautiful bay windows - this bright corner home feels warm, open, and instantly comfortable. Ideally situated near downtown Oswego, scenic Fox River trails, Sunday Farmers Market, dining, shopping, and popular year-round community events. Enjoy a great main-level layout featuring a spacious living room, cozy family room, separate dining area, and a bright kitchen with backyard access - perfect for everyday living and entertaining. A convenient powder room completes the main floor. Upstairs, the large primary suite offers an en-suite bathroom with a tub and a walk-in closet. The second bedroom is generously sized with excellent closet space and a full guest bathroom just steps away. The versatile loft is perfect for a home office, exercise area, or a potential 3rd bedroom (buyer to verify with the village). A full unfinished basement provides endless possibilities - a home gym, rec room, theater room, or abundant storage. The premium corner lot brings in more natural light and privacy. Close to parks, trails, restaurants, schools, and major conveniences. Well-maintained home being sold As-Is. Make this home your dream home! Bring your best offer this weekend! Close in time for the holidays!
Contact an agent
Home facts
- Year built:2004
- Listing ID #:12511289
- Added:4 day(s) ago
- Updated:November 11, 2025 at 12:01 PM
Rooms and interior
- Bedrooms:2
- Total bathrooms:3
- Full bathrooms:2
- Half bathrooms:1
- Living area:1,561 sq. ft.
Heating and cooling
- Cooling:Central Air
- Heating:Forced Air, Natural Gas
Structure and exterior
- Year built:2004
- Building area:1,561 sq. ft.
- Lot area:0.24 Acres
Schools
- High school:Oswego High School
- Middle school:Traughber Junior High School
- Elementary school:Fox Chase Elementary School
Utilities
- Water:Public
- Sewer:Public Sewer
Finances and disclosures
- Price:$325,000
- Price per sq. ft.:$208.2
- Tax amount:$7,307 (2024)
New listings near 514 Bentson Street
- New
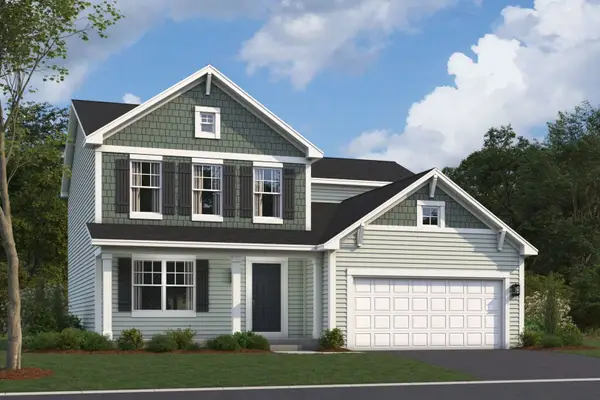 $578,750Active4 beds 3 baths2,437 sq. ft.
$578,750Active4 beds 3 baths2,437 sq. ft.313 Monica Lane, Oswego, IL 60543
MLS# 12513622Listed by: LITTLE REALTY - New
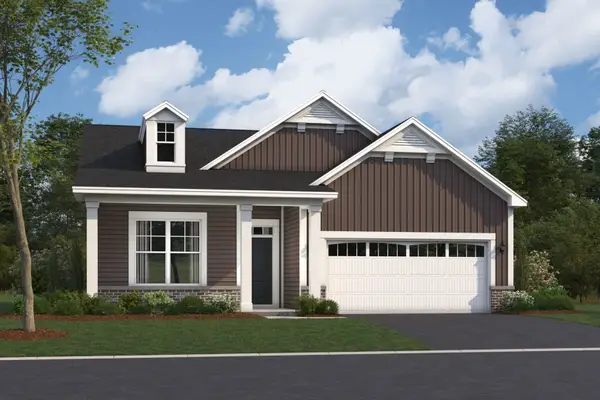 $516,020Active2 beds 2 baths1,700 sq. ft.
$516,020Active2 beds 2 baths1,700 sq. ft.734 Alberta Avenue, Oswego, IL 60543
MLS# 12513644Listed by: LITTLE REALTY - New
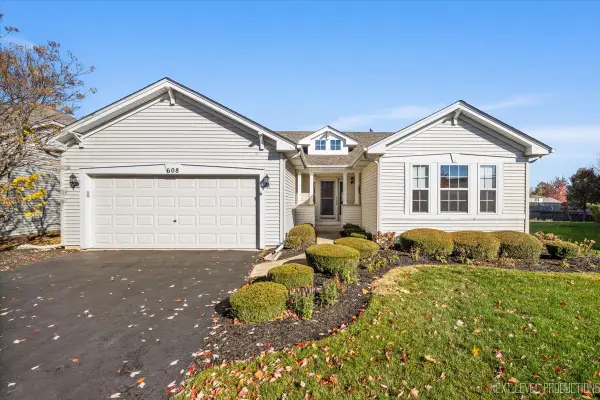 $380,000Active2 beds 3 baths1,961 sq. ft.
$380,000Active2 beds 3 baths1,961 sq. ft.608 Clearwater Court, Oswego, IL 60543
MLS# 12474391Listed by: CENTURY 21 CIRCLE - New
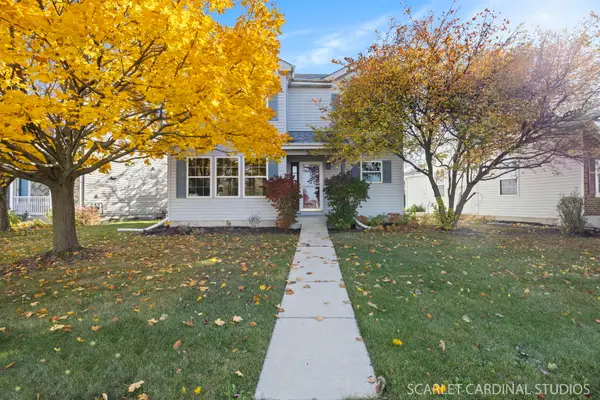 $320,000Active3 beds 2 baths1,400 sq. ft.
$320,000Active3 beds 2 baths1,400 sq. ft.34 Waterbury Circle, Oswego, IL 60543
MLS# 12505387Listed by: JOHN GREENE, REALTOR - New
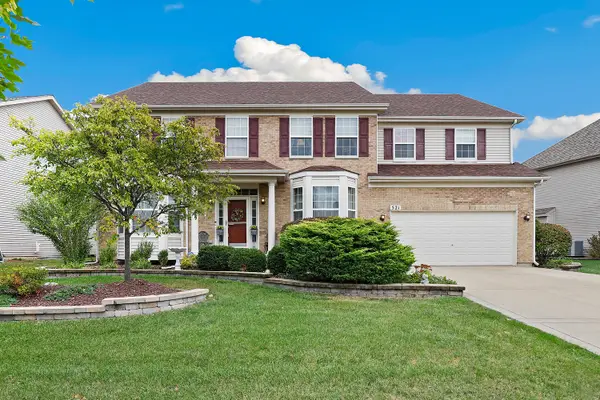 $594,900Active5 beds 4 baths3,736 sq. ft.
$594,900Active5 beds 4 baths3,736 sq. ft.521 Litchfield Way, Oswego, IL 60543
MLS# 12512648Listed by: REDFIN CORPORATION - New
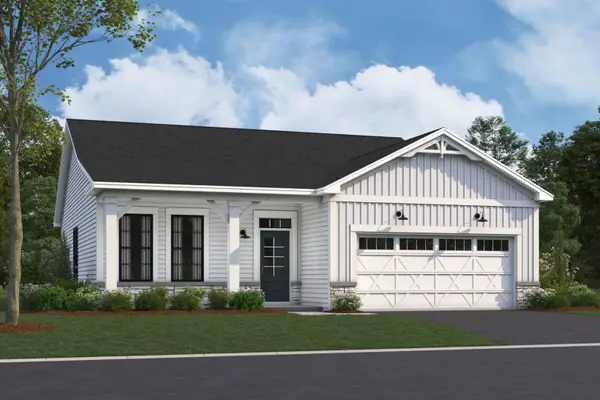 $409,990Active2 beds 2 baths1,573 sq. ft.
$409,990Active2 beds 2 baths1,573 sq. ft.730 Alberta Avenue, Oswego, IL 60543
MLS# 12509718Listed by: LITTLE REALTY - New
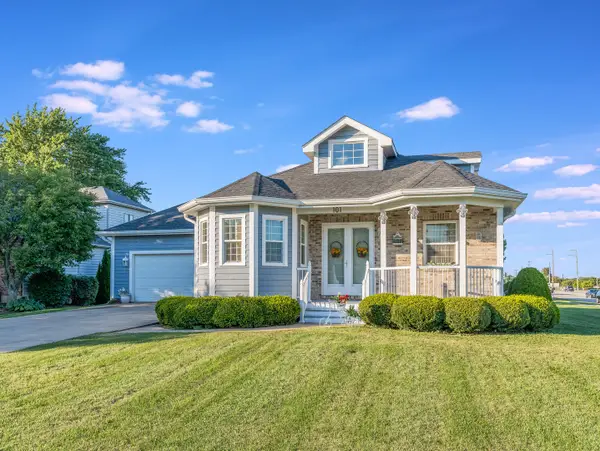 $459,000Active4 beds 3 baths1,471 sq. ft.
$459,000Active4 beds 3 baths1,471 sq. ft.101 Bell Court, Oswego, IL 60543
MLS# 12509504Listed by: KELLER WILLIAMS INNOVATE - AURORA - Open Sat, 12 to 5pmNew
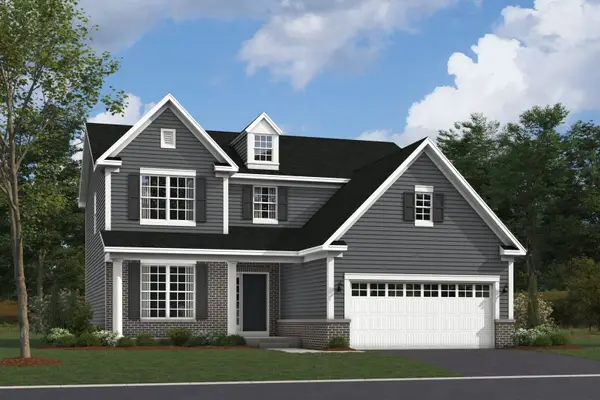 $479,990Active3 beds 3 baths2,360 sq. ft.
$479,990Active3 beds 3 baths2,360 sq. ft.173 Piper Glen Avenue, Oswego, IL 60543
MLS# 12509109Listed by: LITTLE REALTY - New
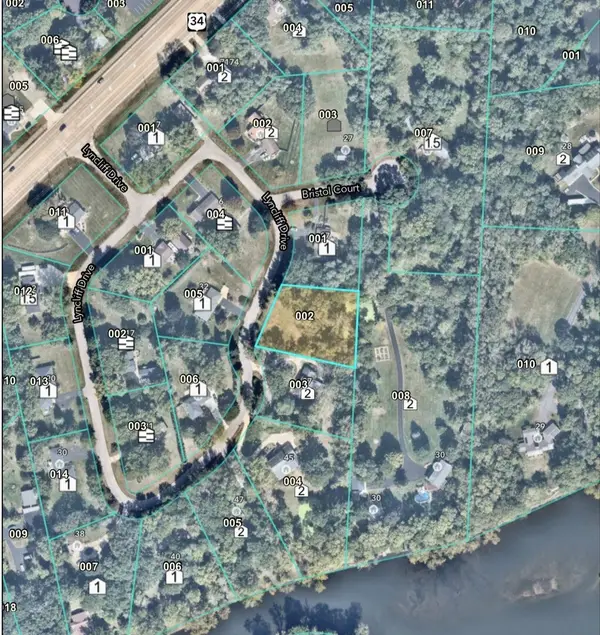 $215,000Active0.75 Acres
$215,000Active0.75 AcresVacant LOT 17 Lyncliff Drive, Oswego, IL 60543
MLS# 12506163Listed by: BAIRD & WARNER
