53 Abbeyfeale Drive, Oswego, IL 60543
Local realty services provided by:Results Realty ERA Powered
Listed by: martha mcduffie
Office: century 21 integra
MLS#:12487468
Source:MLSNI
Price summary
- Price:$1,385,000
- Price per sq. ft.:$175.52
About this home
Nestled on a picturesque 3-acre wooded lot, 53 Abbeyfeale offers the perfect blend of luxury, space, and country living. This remarkable custom-built property welcomes horses and chickens, making it an ideal haven for those who love animals and the outdoors. Boasting over 7,000 square feet of finished living space, this home features a huge wrap-around deck-perfect for entertaining or simply enjoying the tranquil natural surroundings. The home has been freshly painted both inside and out, providing a bright and inviting atmosphere throughout. This estate offers five spacious bedrooms and seven bathrooms-five full and two half baths. The first-floor primary suite provides comfort and privacy, while four of the bedrooms each have their own dedicated full bathroom. 4 fireplaces add warmth and comfort throughout the colder months. An additional fifth bedroom is located on the second floor. The home is adorned with tray ceilings featuring indirect lighting, cathedral ceilings, and beautiful Brazilian cherry hardwood floors. The open layout creates a seamless flow between living areas, enhancing both everyday living and entertaining. The gourmet kitchen includes a breakfast room, marble floors with granite inserts, huge Island with double sinks and is designed to delight any culinary enthusiast. With four separate heating and cooling zones, the home ensures comfort in every season. The finished walk-out basement expands the living space further, offering a full wet bar and a complete second kitchen-ideal for gatherings or extended family stays. Enjoy movie nights in the dedicated theater room, which features three rows of theater seating. A spacious game room provides opportunities for fun and relaxation. The basement also includes a full bathroom with a steam shower for a spa-like experience. Step outside to the enclosed gazebo, thoughtfully designed with retractable hurricane shutters, offering a peaceful retreat in any weather. The huge 3 car heated garage has 12-foot ceilings and a dedicated furnace with a car lift allowing extra storage for additional cars. Inground sprinkler, system, CertainTeed Carriage House 40-year shingles comprise the roof. Fantastic Oswego School district 308, enjoy the country life but just minutes to shopping and dining. Call for your private showing today!
Contact an agent
Home facts
- Year built:2002
- Listing ID #:12487468
- Added:388 day(s) ago
- Updated:November 15, 2025 at 12:06 PM
Rooms and interior
- Bedrooms:5
- Total bathrooms:7
- Full bathrooms:5
- Half bathrooms:2
- Living area:7,891 sq. ft.
Heating and cooling
- Cooling:Central Air, Zoned
- Heating:Forced Air, Natural Gas, Zoned
Structure and exterior
- Year built:2002
- Building area:7,891 sq. ft.
- Lot area:3 Acres
Schools
- High school:Oswego High School
- Middle school:Traughber Junior High School
- Elementary school:Hunt Club Elementary School
Finances and disclosures
- Price:$1,385,000
- Price per sq. ft.:$175.52
- Tax amount:$13,165 (2023)
New listings near 53 Abbeyfeale Drive
- New
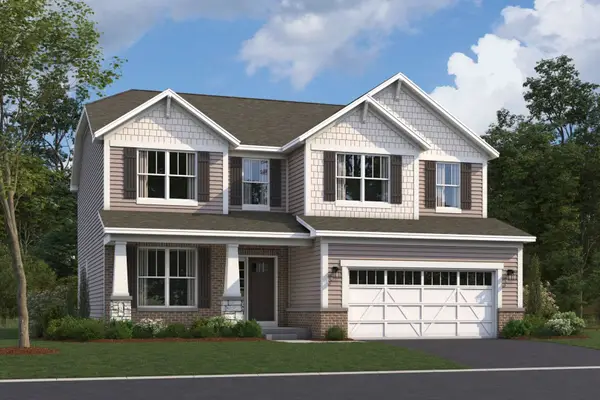 $663,565Active4 beds 3 baths2,732 sq. ft.
$663,565Active4 beds 3 baths2,732 sq. ft.749 Fairfield Drive, Oswego, IL 60543
MLS# 12518093Listed by: LITTLE REALTY - Open Sat, 12 to 2pmNew
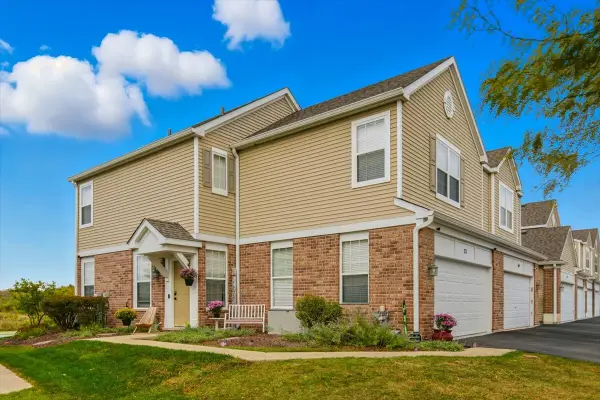 $295,000Active3 beds 3 baths1,602 sq. ft.
$295,000Active3 beds 3 baths1,602 sq. ft.571 Springbrook Trail N, Oswego, IL 60543
MLS# 12514061Listed by: COLDWELL BANKER REALTY 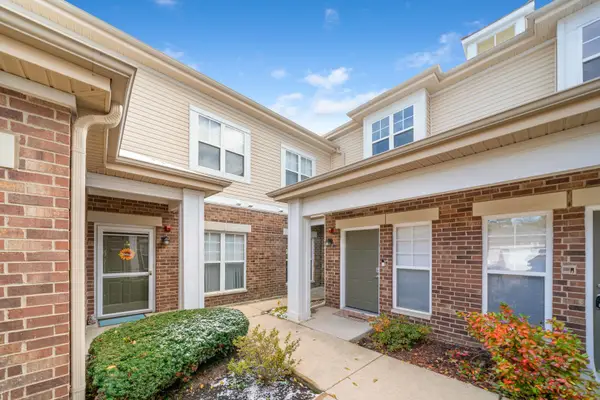 $259,900Pending2 beds 2 baths1,130 sq. ft.
$259,900Pending2 beds 2 baths1,130 sq. ft.618 Pineridge Drive N #618, Oswego, IL 60543
MLS# 12516174Listed by: NEXTHOME ACOSTA- New
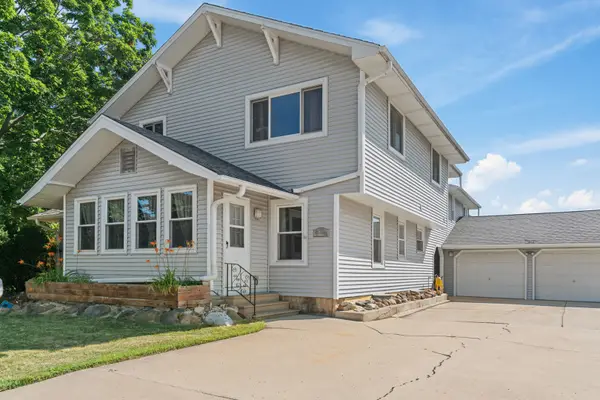 $474,900Active5 beds 3 baths3,716 sq. ft.
$474,900Active5 beds 3 baths3,716 sq. ft.206 Washington Street, Oswego, IL 60543
MLS# 12516274Listed by: M K LANE REALTY, LLC - New
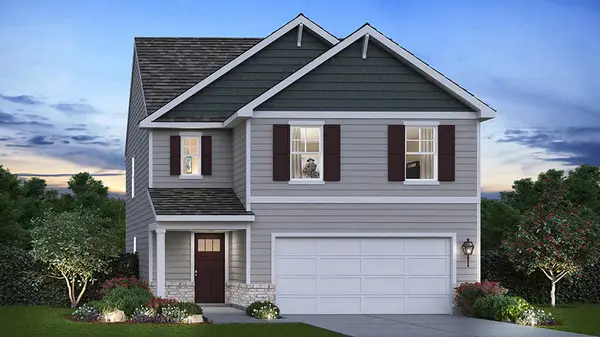 $436,990Active4 beds 3 baths1,953 sq. ft.
$436,990Active4 beds 3 baths1,953 sq. ft.2481 Semillon Street, Oswego, IL 60543
MLS# 12516583Listed by: DAYNAE GAUDIO - New
 $394,990Active3 beds 3 baths1,561 sq. ft.
$394,990Active3 beds 3 baths1,561 sq. ft.2485 Semillon Street, Oswego, IL 60543
MLS# 12516599Listed by: DAYNAE GAUDIO - Open Sat, 11am to 1pmNew
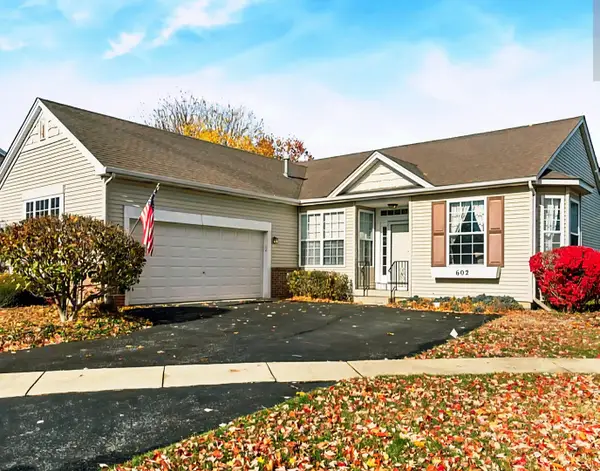 $349,900Active2 beds 2 baths1,682 sq. ft.
$349,900Active2 beds 2 baths1,682 sq. ft.602 Clearwater Court, Oswego, IL 60543
MLS# 12493644Listed by: BAIRD & WARNER - New
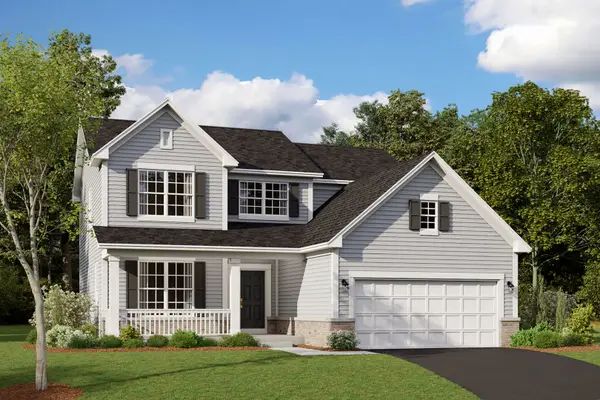 $519,990Active4 beds 3 baths2,360 sq. ft.
$519,990Active4 beds 3 baths2,360 sq. ft.174 Piper Glen Avenue, Oswego, IL 60543
MLS# 12515556Listed by: LITTLE REALTY - New
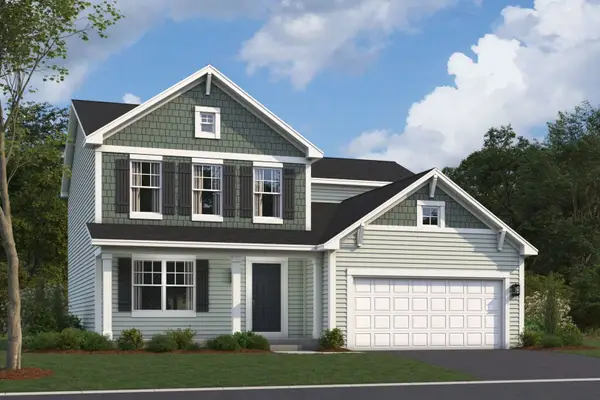 $578,750Active4 beds 3 baths2,437 sq. ft.
$578,750Active4 beds 3 baths2,437 sq. ft.313 Monica Lane, Oswego, IL 60543
MLS# 12513622Listed by: LITTLE REALTY - New
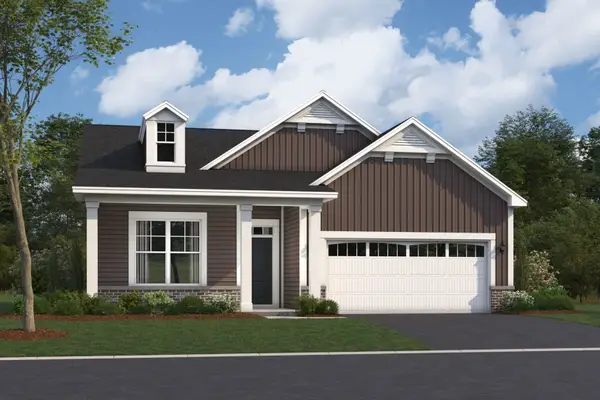 $516,020Active2 beds 2 baths1,700 sq. ft.
$516,020Active2 beds 2 baths1,700 sq. ft.734 Alberta Avenue, Oswego, IL 60543
MLS# 12513644Listed by: LITTLE REALTY
