Local realty services provided by:ERA Naper Realty
555 Litchfield Way,Oswego, IL 60543
$615,000
- 6 Beds
- 5 Baths
- 5,698 sq. ft.
- Single family
- Pending
Listed by: jami douglas
Office: keller williams preferred rlty
MLS#:12493199
Source:MLSNI
Price summary
- Price:$615,000
- Price per sq. ft.:$107.93
About this home
BIGGEST HOUSE in Oswego on the market, with over 5000 sq ft. Home comes with a home warranty for peace of mind! Welcome to this spectacular 6-bedroom, 4.5-bathroom residence of refined living space, perfectly designed for related living and effortless entertaining. Nestled on a desirable corner lot, this home makes a bold first impression with its grand entrance, soaring cathedral ceilings, and an abundance of natural light flowing throughout. Step inside to find a massive eat-in kitchen, complete with ample counter space, a walk in pantry and a dedicated formal dining area-ideal for both casual meals and elegant gatherings. The basement full bathroom includes a spacious luxury, spa-like feel with a huge walk in shower and separate soaking tub! The huge walk-in closets will never leave you feeling like there is a lack of storage! The Jack and Jill bathroom conveniently connects two additional bedrooms, making it perfect for families or guests. A finished basement provides even more flexible space and includes a pool table-ready for game nights and relaxation. The main level also boasts a private home office, ideal for remote work or study. Outside, enjoy seamless indoor-outdoor living with patio doors that open to a stamped concrete patio, a gazebo, and a swing set-creating a backyard oasis for all ages. The 3-car garage offers ample storage and convenience. Situated in a community with a low-maintenance HOA that includes access to a pool and clubhouse, this home has everything you need-and more. Whether you're hosting large gatherings, accommodating extended family, or simply enjoying the space to spread out, this home checks every box. Don't miss your opportunity to own this extraordinary property-schedule your private tour today!
Contact an agent
Home facts
- Year built:2005
- Listing ID #:12493199
- Added:114 day(s) ago
- Updated:February 02, 2026 at 09:05 AM
Rooms and interior
- Bedrooms:6
- Total bathrooms:5
- Full bathrooms:4
- Half bathrooms:1
- Living area:5,698 sq. ft.
Heating and cooling
- Cooling:Central Air, Zoned
- Heating:Forced Air, Natural Gas, Sep Heating Systems - 2+, Zoned
Structure and exterior
- Roof:Asphalt
- Year built:2005
- Building area:5,698 sq. ft.
- Lot area:0.42 Acres
Schools
- High school:Oswego High School
- Middle school:Traughber Junior High School
- Elementary school:Southbury Elementary School
Utilities
- Water:Lake Michigan, Public
- Sewer:Public Sewer
Finances and disclosures
- Price:$615,000
- Price per sq. ft.:$107.93
- Tax amount:$12,872 (2024)
New listings near 555 Litchfield Way
- New
 $469,900Active4 beds 4 baths2,640 sq. ft.
$469,900Active4 beds 4 baths2,640 sq. ft.435 Fawn Drive, Oswego, IL 60543
MLS# 12544012Listed by: BERKSHIRE HATHAWAY HOMESERVICES CHICAGO - New
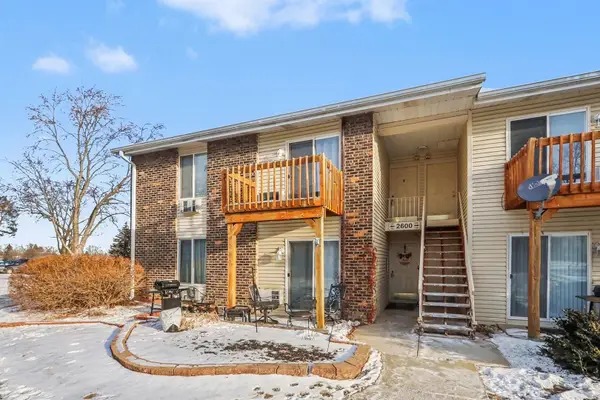 $185,000Active2 beds 1 baths724 sq. ft.
$185,000Active2 beds 1 baths724 sq. ft.2600 Light Road #207, Oswego, IL 60543
MLS# 12554333Listed by: JOHN GREENE, REALTOR - New
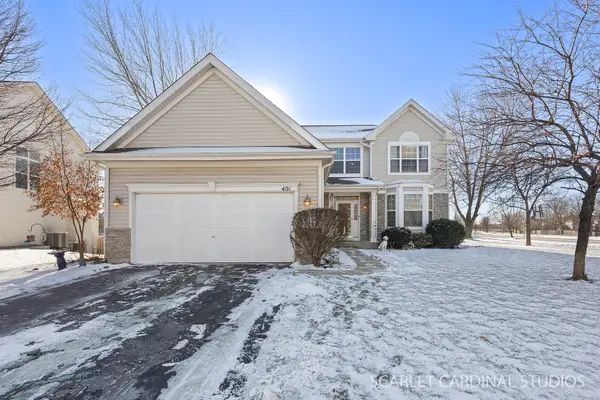 $489,000Active4 beds 3 baths2,503 sq. ft.
$489,000Active4 beds 3 baths2,503 sq. ft.401 Bower Lane, Oswego, IL 60543
MLS# 12541986Listed by: JOHN GREENE, REALTOR - New
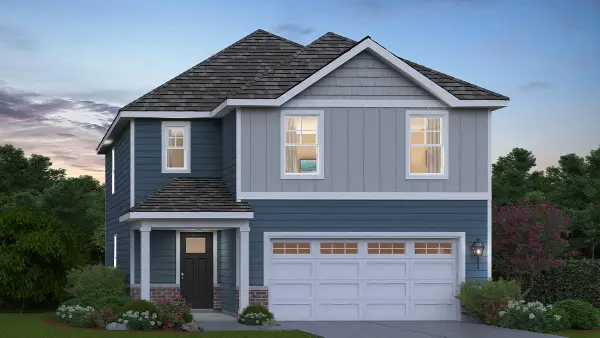 $456,990Active4 beds 3 baths1,953 sq. ft.
$456,990Active4 beds 3 baths1,953 sq. ft.2449 Semillon Street, Oswego, IL 60543
MLS# 12555693Listed by: DAYNAE GAUDIO - New
 $385,990Active3 beds 3 baths1,561 sq. ft.
$385,990Active3 beds 3 baths1,561 sq. ft.2457 Semillon Street, Oswego, IL 60543
MLS# 12555674Listed by: DAYNAE GAUDIO - New
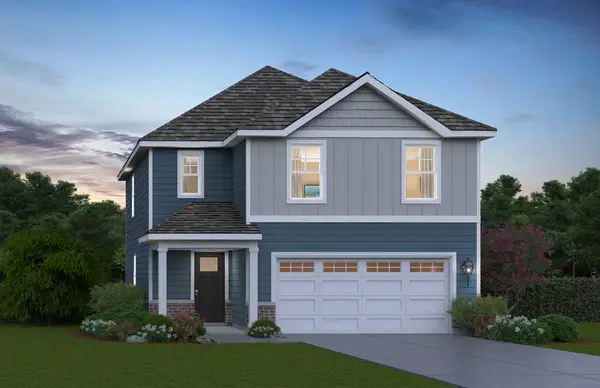 $453,990Active4 beds 3 baths1,953 sq. ft.
$453,990Active4 beds 3 baths1,953 sq. ft.2453 Semillon Street, Oswego, IL 60543
MLS# 12555680Listed by: DAYNAE GAUDIO - New
 $315,000Active2 beds 3 baths1,581 sq. ft.
$315,000Active2 beds 3 baths1,581 sq. ft.422 Merlot Court, Oswego, IL 60543
MLS# 12545116Listed by: EXP REALTY - New
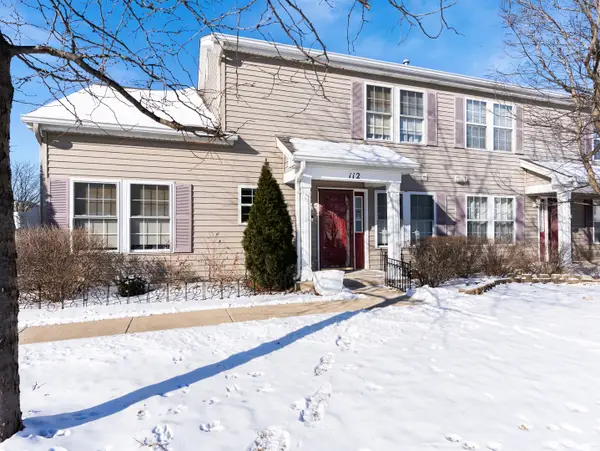 $289,900Active2 beds 3 baths1,538 sq. ft.
$289,900Active2 beds 3 baths1,538 sq. ft.112 Waterbury Circle, Oswego, IL 60543
MLS# 12556993Listed by: WILK REAL ESTATE - New
 $374,990Active3 beds 3 baths1,543 sq. ft.
$374,990Active3 beds 3 baths1,543 sq. ft.2233 Barbera Drive, Oswego, IL 60543
MLS# 12556197Listed by: DAYNAE GAUDIO  $329,990Pending3 beds 3 baths1,543 sq. ft.
$329,990Pending3 beds 3 baths1,543 sq. ft.2235 Barbera Drive, Oswego, IL 60543
MLS# 12556245Listed by: DAYNAE GAUDIO

