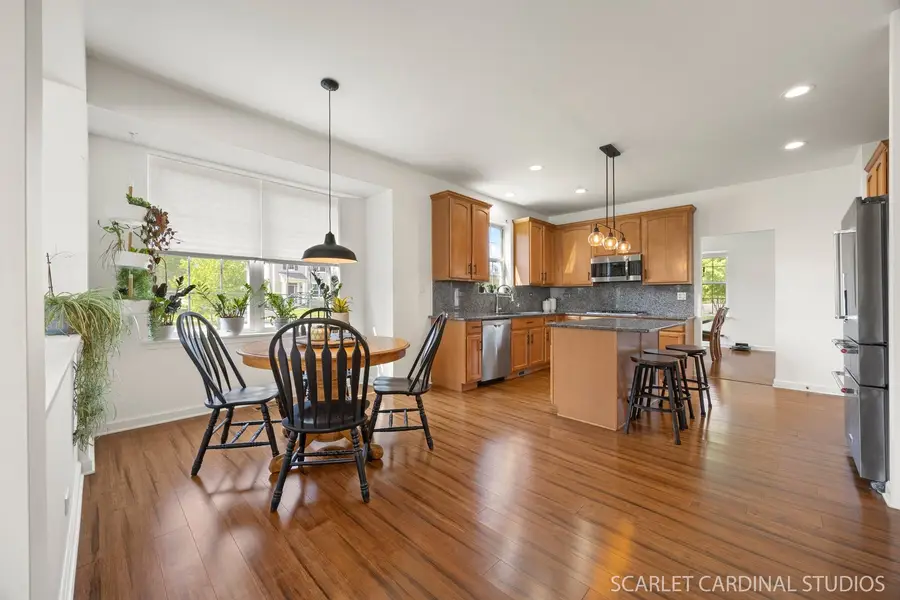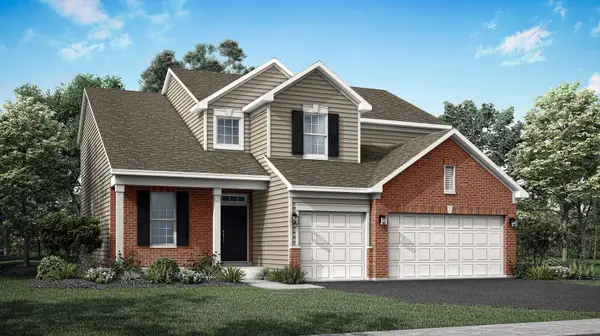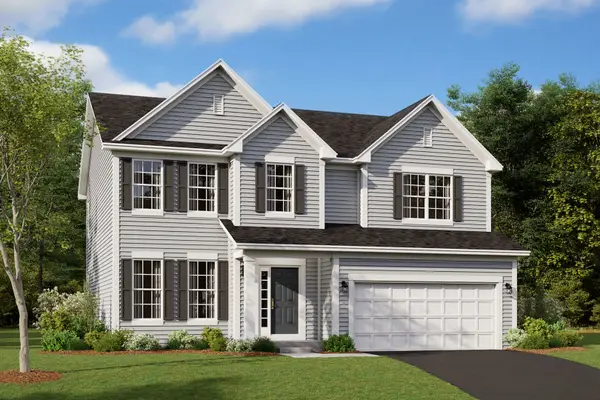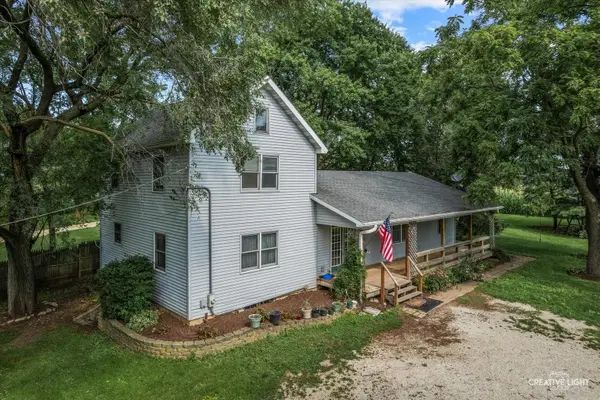700 Wilmore Drive, Oswego, IL 60543
Local realty services provided by:Results Realty ERA Powered



700 Wilmore Drive,Oswego, IL 60543
$545,000
- 5 Beds
- 4 Baths
- 3,842 sq. ft.
- Single family
- Pending
Listed by:lisa hillman
Office:john greene, realtor
MLS#:12360885
Source:MLSNI
Price summary
- Price:$545,000
- Price per sq. ft.:$141.85
- Monthly HOA dues:$25
About this home
Situated on a beautifully landscaped corner lot, this 5-bedroom, 3.5-bath home offers exceptional curb appeal and room for everyone.. PLUS! a 2.25% assumable VA loan for those who may qualify! Inside, you'll enjoy rich teak hardwood floors that flow throughout the main level. The kitchen features granite countertops and backsplash, a large island, stainless KitchenAid refrigerator, Bosch dishwasher, double wall ovens, microwave, deep commercial-grade sink, and pantry! The oversized family room is perfect for gathering, complete with a cozy natural stone fireplace. French doors lead to a private den or home office. Upstairs, enjoy a large bonus/media room ideal for movie nights or game days. The primary suite features double-door entry, an expansive walk-around closet with a wall safe, and a spa-like bathroom with a shower, double vanity, and whirlpool tub. The second level also includes a convenient laundry room. The basement offers a partially finished space with a fifth bedroom or man-cave, full bathroom, and a ton of storage! The 3-car tandem garage is insulated, with an insulated door and storage-ready design. Outside, unwind on the paver patio surrounded by professional landscaping. Residents enjoy access to Churchill Club's resort-style amenities-clubhouse, pool, parks, and top-rated 308 schools, including Churchill Elementary and Plank Jr. High. New roof and siding in late 2023, updated lighting, new carpet 2025 and hi-efficiency tankless water heater make this home move-in ready. There's nothing missing here-except you!
Contact an agent
Home facts
- Year built:2004
- Listing Id #:12360885
- Added:83 day(s) ago
- Updated:July 23, 2025 at 08:36 PM
Rooms and interior
- Bedrooms:5
- Total bathrooms:4
- Full bathrooms:3
- Half bathrooms:1
- Living area:3,842 sq. ft.
Heating and cooling
- Cooling:Central Air
- Heating:Natural Gas
Structure and exterior
- Roof:Asphalt
- Year built:2004
- Building area:3,842 sq. ft.
- Lot area:0.22 Acres
Schools
- High school:Oswego East High School
- Middle school:Plank Junior High School
- Elementary school:Churchill Elementary School
Utilities
- Water:Public
- Sewer:Public Sewer
Finances and disclosures
- Price:$545,000
- Price per sq. ft.:$141.85
- Tax amount:$11,604 (2023)
New listings near 700 Wilmore Drive
- Open Sat, 11am to 2pmNew
 $389,900Active2 beds 2 baths1,837 sq. ft.
$389,900Active2 beds 2 baths1,837 sq. ft.623 Queen Drive, Oswego, IL 60543
MLS# 12366333Listed by: COLDWELL BANKER REAL ESTATE GROUP - New
 $459,000Active4 beds 3 baths2,292 sq. ft.
$459,000Active4 beds 3 baths2,292 sq. ft.315 Kensington Drive, Oswego, IL 60543
MLS# 12431331Listed by: INNOVATED REALTY SOLUTIONS - New
 $564,900Active4 beds 3 baths3,168 sq. ft.
$564,900Active4 beds 3 baths3,168 sq. ft.223 Julep Avenue, Oswego, IL 60543
MLS# 12433797Listed by: REDFIN CORPORATION - New
 $569,940Active4 beds 3 baths2,612 sq. ft.
$569,940Active4 beds 3 baths2,612 sq. ft.318 Danforth Drive, Oswego, IL 60543
MLS# 12427060Listed by: HOMESMART CONNECT LLC - New
 $614,899Active4 beds 3 baths2,612 sq. ft.
$614,899Active4 beds 3 baths2,612 sq. ft.311 Danforth Drive, Oswego, IL 60543
MLS# 12433449Listed by: HOMESMART CONNECT LLC - New
 $646,994Active4 beds 3 baths2,907 sq. ft.
$646,994Active4 beds 3 baths2,907 sq. ft.115 Henderson Street, Oswego, IL 60543
MLS# 12433465Listed by: HOMESMART CONNECT LLC - New
 $469,990Active4 beds 3 baths2,289 sq. ft.
$469,990Active4 beds 3 baths2,289 sq. ft.311 Monica Lane, Oswego, IL 60543
MLS# 12432949Listed by: LITTLE REALTY - New
 $519,990Active4 beds 3 baths2,470 sq. ft.
$519,990Active4 beds 3 baths2,470 sq. ft.167 Piper Glen Avenue, Oswego, IL 60543
MLS# 12432960Listed by: LITTLE REALTY - New
 $285,000Active3 beds 3 baths1,601 sq. ft.
$285,000Active3 beds 3 baths1,601 sq. ft.120 Presidential Boulevard, Oswego, IL 60543
MLS# 12431917Listed by: @PROPERTIES CHRISTIE'S INTERNATIONAL REAL ESTATE - New
 $549,900Active5 beds 3 baths1,912 sq. ft.
$549,900Active5 beds 3 baths1,912 sq. ft.1481 #B Collins Road, Oswego, IL 60543
MLS# 12414123Listed by: REALSTAR REALTY, INC

