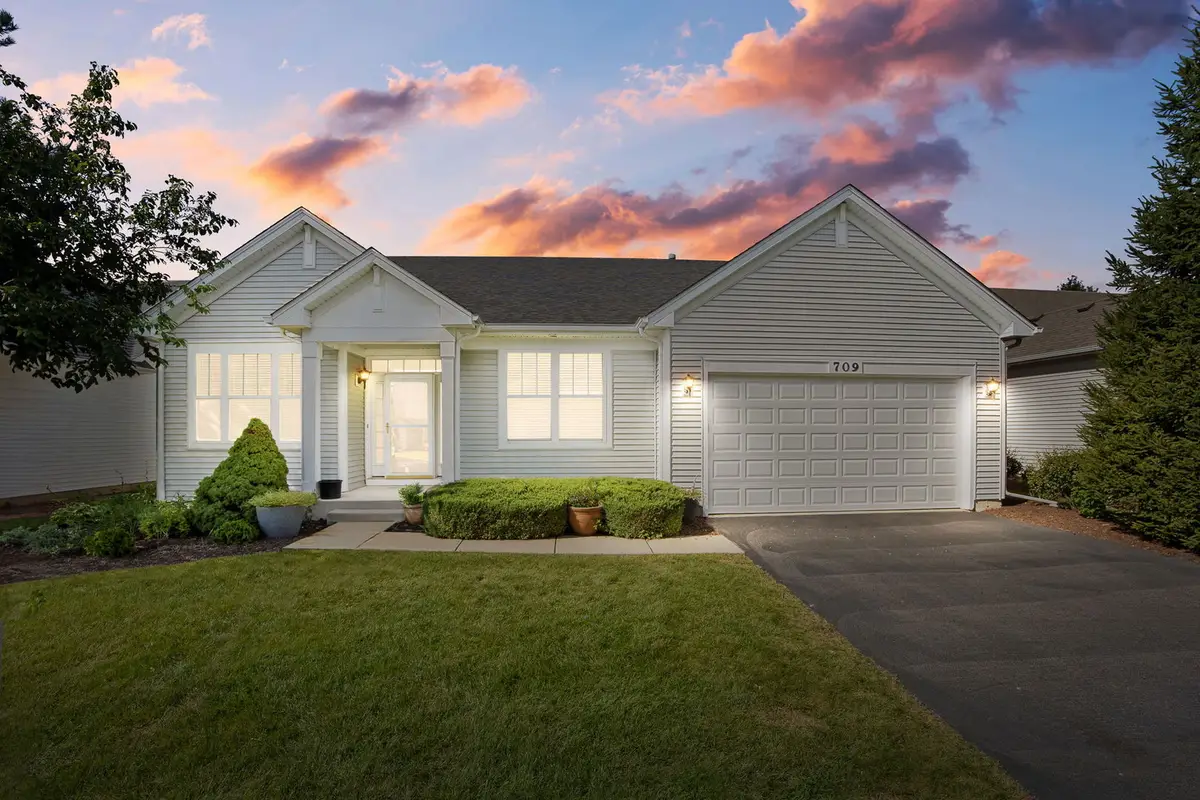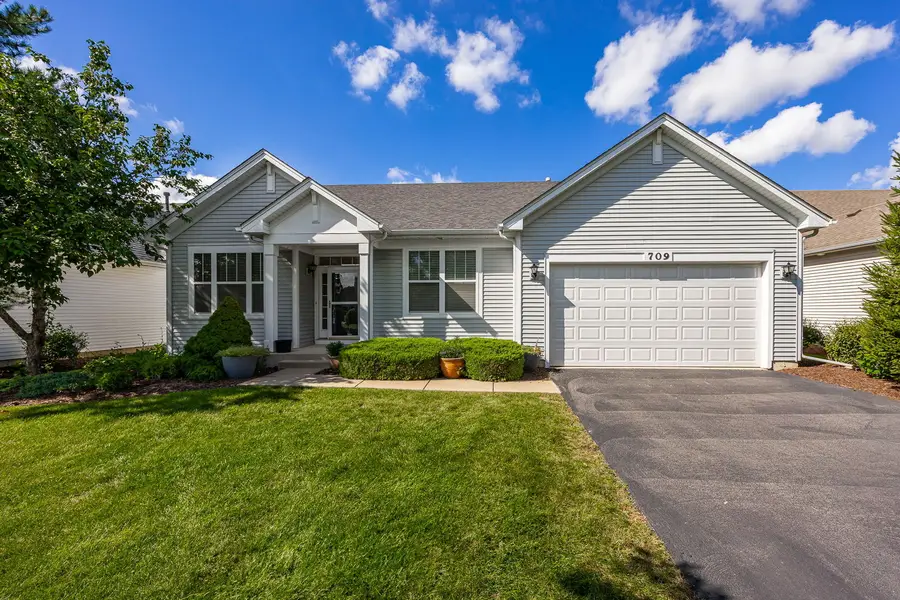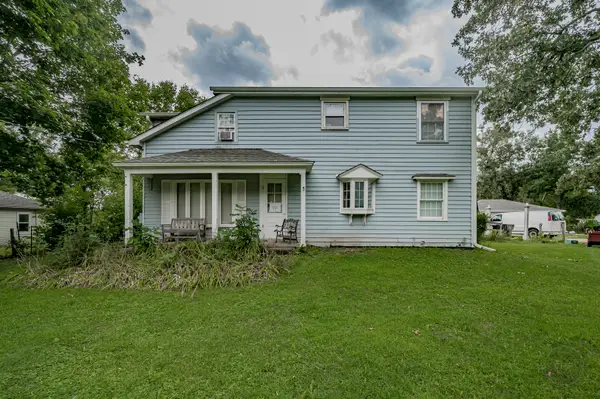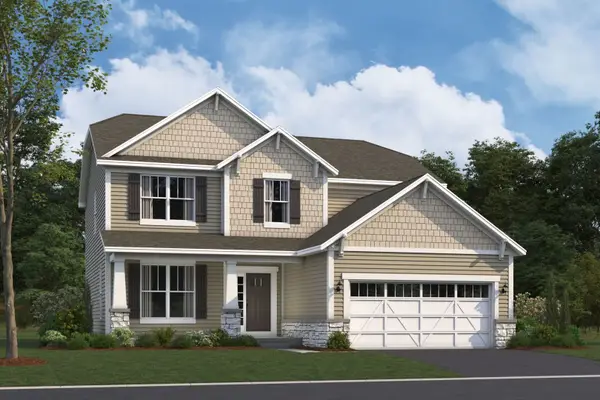709 Bohannon Circle, Oswego, IL 60543
Local realty services provided by:ERA Naper Realty



709 Bohannon Circle,Oswego, IL 60543
$429,000
- 2 Beds
- 2 Baths
- 2,183 sq. ft.
- Single family
- Active
Listed by:viveka ross
Office:baird & warner
MLS#:12398868
Source:MLSNI
Price summary
- Price:$429,000
- Price per sq. ft.:$196.52
- Monthly HOA dues:$150
About this home
This is the one you've been waiting for - the sought-after largest ranch model in Steeplechase at Churchill Club, and one of the rare few with a basement. Step inside to discover an open, light-filled floor plan with soaring 9-foot ceilings. The home features two spacious bedrooms, two full bathrooms, and a versatile front office that can easily serve as a third bedroom. The welcoming foyer flows into a bright living and dining area, perfect for entertaining or everyday living. The kitchen is both functional and spacious, offering maple cabinetry, a pantry, a large island, a double oven, and plenty of room for a full-sized dining table. It opens directly to the family room, creating a comfortable and practical flow. Your primary suite offers a walk-in closet and a private bath complete with a soaking tub and a separate shower. The unfinished basement provides endless possibilities, from extra storage to creating a workshop or finishing it for additional living space. Outside, enjoy a concrete patio and a beautifully maintained yard. Recent updates, including a NEW Roof, NEW Siding, NEW DISHWASHER (2025), and NEW REFRIGERATOR (2024), bring added peace of mind. The two-car garage provides ample parking and storage space. Here, life extends beyond your front door. This 55+ maintenance-free community includes a clubhouse, pool, lawn care, snow removal, and an active social atmosphere. Nearby, you'll find a variety of shops and restaurants, along with a central location close to daily conveniences and the growing community of Oswego. Don't miss this rare opportunity - schedule your showing today and see why this home is truly special.
Contact an agent
Home facts
- Year built:2006
- Listing Id #:12398868
- Added:1 day(s) ago
- Updated:August 23, 2025 at 02:46 PM
Rooms and interior
- Bedrooms:2
- Total bathrooms:2
- Full bathrooms:2
- Living area:2,183 sq. ft.
Heating and cooling
- Cooling:Central Air
- Heating:Natural Gas
Structure and exterior
- Roof:Asphalt
- Year built:2006
- Building area:2,183 sq. ft.
- Lot area:0.16 Acres
Utilities
- Water:Public
- Sewer:Public Sewer
Finances and disclosures
- Price:$429,000
- Price per sq. ft.:$196.52
- Tax amount:$5,057 (2023)
New listings near 709 Bohannon Circle
- Open Sun, 11am to 1pmNew
 $489,000Active3 beds 3 baths1,788 sq. ft.
$489,000Active3 beds 3 baths1,788 sq. ft.500 Half Moon Court, Oswego, IL 60543
MLS# 12452069Listed by: COLDWELL BANKER REALTY - New
 $350,000Active3 beds 3 baths1,938 sq. ft.
$350,000Active3 beds 3 baths1,938 sq. ft.5770 Us Highway 34, Oswego, IL 60543
MLS# 12453130Listed by: RE/MAX OF NAPERVILLE - New
 $549,990Active4 beds 3 baths2,360 sq. ft.
$549,990Active4 beds 3 baths2,360 sq. ft.168 Piper Glen Avenue, Oswego, IL 60543
MLS# 12453485Listed by: LITTLE REALTY - New
 $424,000Active4 beds 3 baths1,602 sq. ft.
$424,000Active4 beds 3 baths1,602 sq. ft.414 Sudbury Circle, Oswego, IL 60543
MLS# 12435610Listed by: COLDWELL BANKER REALTY - New
 $459,000Active4 beds 4 baths2,477 sq. ft.
$459,000Active4 beds 4 baths2,477 sq. ft.309 Northampton Drive, Oswego, IL 60543
MLS# 12443462Listed by: REALSTAR REALTY, INC - New
 $439,990Active4 beds 3 baths1,953 sq. ft.
$439,990Active4 beds 3 baths1,953 sq. ft.2489 Semillon Street, Oswego, IL 60543
MLS# 12450296Listed by: DAYNAE GAUDIO - New
 $419,990Active3 beds 3 baths1,663 sq. ft.
$419,990Active3 beds 3 baths1,663 sq. ft.2492 Semillon Street, Oswego, IL 60543
MLS# 12450314Listed by: DAYNAE GAUDIO - New
 $414,990Active3 beds 3 baths1,663 sq. ft.
$414,990Active3 beds 3 baths1,663 sq. ft.2493 Semillion Street, Oswego, IL 60543
MLS# 12450325Listed by: DAYNAE GAUDIO - New
 $500,000Active4 beds 4 baths3,095 sq. ft.
$500,000Active4 beds 4 baths3,095 sq. ft.23 Eagle View Lane, Oswego, IL 60543
MLS# 12375816Listed by: @PROPERTIES CHRISTIE'S INTERNATIONAL REAL ESTATE
