711 Bohannon Circle, Oswego, IL 60543
Local realty services provided by:Results Realty ERA Powered
711 Bohannon Circle,Oswego, IL 60543
$399,900
- 2 Beds
- 2 Baths
- 2,006 sq. ft.
- Single family
- Pending
Listed by:shane halleman
Office:john greene, realtor
MLS#:12443343
Source:MLSNI
Price summary
- Price:$399,900
- Price per sq. ft.:$199.35
- Monthly HOA dues:$105
About this home
Welcome to Steeplechase, a premier active adult community (55+) where comfort, convenience, and connection come together. This former model home offers one of the community's largest floor plans, with just over 2,000 square feet of thoughtfully designed space perfect for both everyday living and entertaining. The open-concept layout features 2 bedrooms, a spacious den, and 2 full baths, blending functionality with a warm, inviting atmosphere. The kitchen is a true centerpiece-offering abundant cabinetry, Corian countertops, a double oven, gas cooktop, and large pantry-opening seamlessly to the family room with its cozy fireplace. A formal living room provides additional flexibility for dining or relaxation, while the expansive primary suite boasts a walk-in closet and a private bath with a beautiful vanity and walk-in shower. French doors lead to the light-filled den, ideal for a home office, hobby space, or guest retreat. Step outside to enjoy a peaceful backyard with an oversized concrete patio, perfect for morning coffee or evening gatherings. Attached and oversized 2 car garage. Life at Steeplechase means more than just a beautiful home-you'll enjoy a vibrant clubhouse, sparkling pool, and a calendar of activities that make it easy to meet neighbors and stay engaged. Plus, with endless shopping, dining, and recreation just minutes away, everything you need is right at your doorstep.
Contact an agent
Home facts
- Year built:2006
- Listing ID #:12443343
- Added:42 day(s) ago
- Updated:September 25, 2025 at 07:28 PM
Rooms and interior
- Bedrooms:2
- Total bathrooms:2
- Full bathrooms:2
- Living area:2,006 sq. ft.
Heating and cooling
- Cooling:Central Air
- Heating:Forced Air, Natural Gas
Structure and exterior
- Roof:Asphalt
- Year built:2006
- Building area:2,006 sq. ft.
- Lot area:0.16 Acres
Schools
- High school:Oswego East High School
- Middle school:Plank Junior High School
- Elementary school:Churchill Elementary School
Utilities
- Water:Public
- Sewer:Public Sewer
Finances and disclosures
- Price:$399,900
- Price per sq. ft.:$199.35
- Tax amount:$4,975 (2024)
New listings near 711 Bohannon Circle
- Open Sat, 2 to 4pmNew
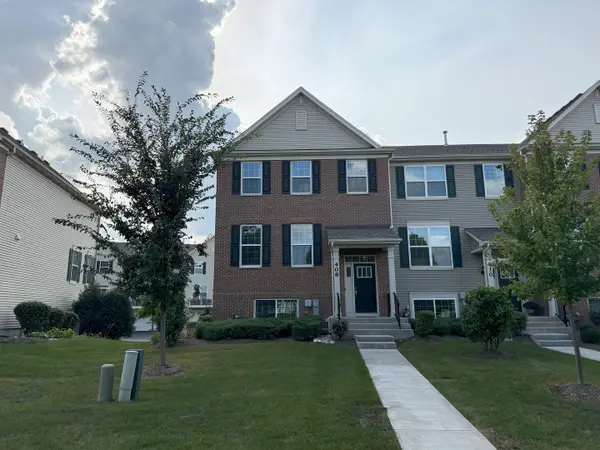 $385,000Active3 beds 3 baths2,221 sq. ft.
$385,000Active3 beds 3 baths2,221 sq. ft.408 Shadow Court, Oswego, IL 60543
MLS# 12478355Listed by: MIDWEST AMERICA REALTY, INC. - New
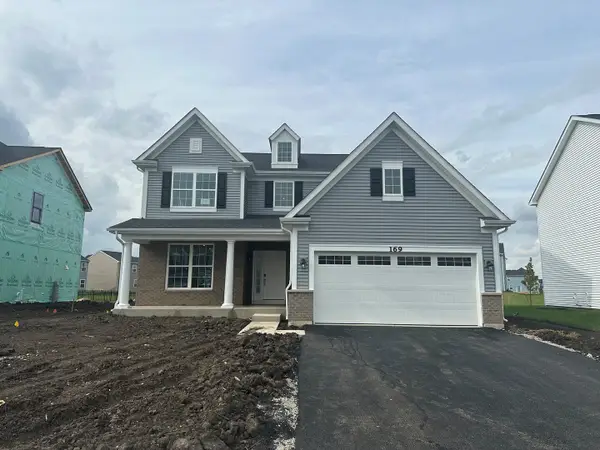 $605,550Active4 beds 3 baths2,360 sq. ft.
$605,550Active4 beds 3 baths2,360 sq. ft.169 Piper Glen Avenue, Oswego, IL 60543
MLS# 12479250Listed by: LITTLE REALTY - New
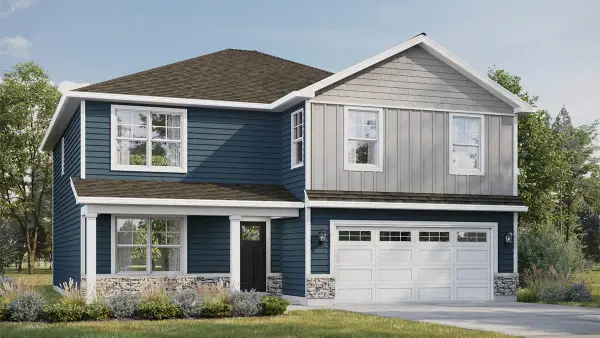 $554,990Active4 beds 3 baths2,600 sq. ft.
$554,990Active4 beds 3 baths2,600 sq. ft.1468 Vintage Drive, Oswego, IL 60543
MLS# 12473147Listed by: DAYNAE GAUDIO - New
 $549,990Active4 beds 3 baths2,600 sq. ft.
$549,990Active4 beds 3 baths2,600 sq. ft.1452 Vintage Drive, Oswego, IL 60543
MLS# 12473179Listed by: DAYNAE GAUDIO - New
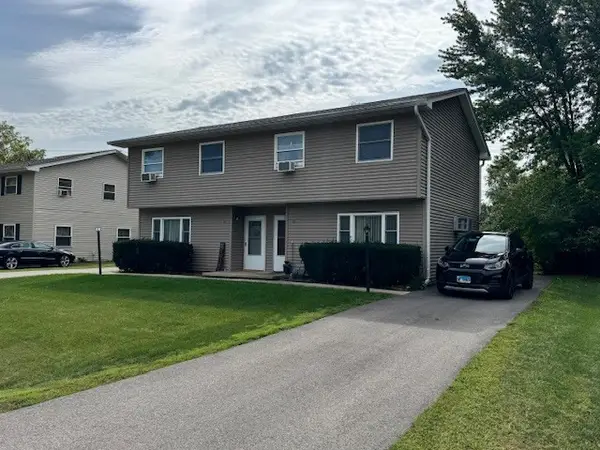 $445,000Active6 beds 4 baths
$445,000Active6 beds 4 baths11-13 W Anchor Road, Oswego, IL 60543
MLS# 12472764Listed by: CHARLES RUTENBERG REALTY OF IL - New
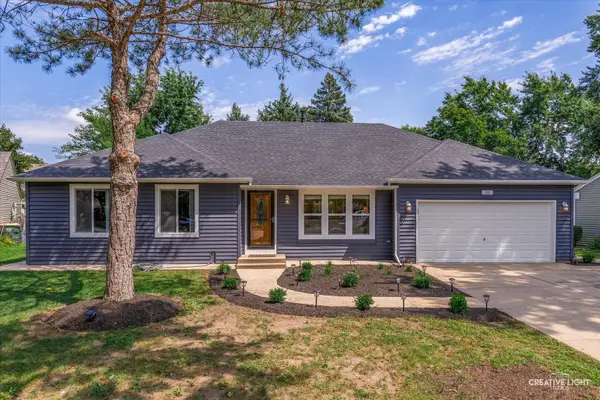 $449,900Active4 beds 3 baths1,706 sq. ft.
$449,900Active4 beds 3 baths1,706 sq. ft.10 Crofton Road, Oswego, IL 60543
MLS# 12477587Listed by: PORCAYO & ASSOCIATES REALTY - New
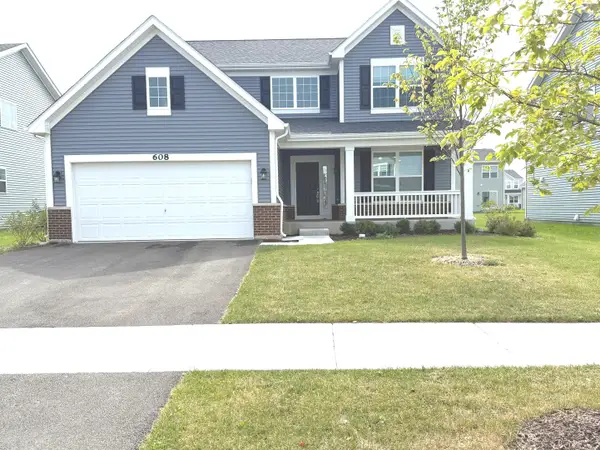 $519,000Active4 beds 3 baths2,460 sq. ft.
$519,000Active4 beds 3 baths2,460 sq. ft.608 Henry Lane, Oswego, IL 60543
MLS# 12477145Listed by: VERNON REALTY INC. - New
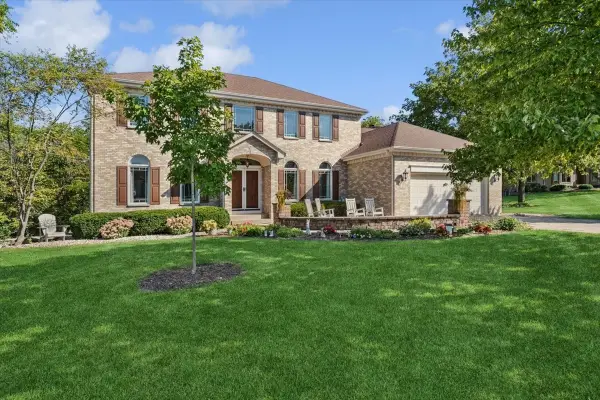 $699,000Active4 beds 4 baths2,900 sq. ft.
$699,000Active4 beds 4 baths2,900 sq. ft.7 Iroquois Court, Oswego, IL 60543
MLS# 12471915Listed by: BAIRD & WARNER - Open Sat, 12 to 3pmNew
 $575,000Active4 beds 4 baths2,700 sq. ft.
$575,000Active4 beds 4 baths2,700 sq. ft.230 Liszka Lane, Oswego, IL 60543
MLS# 12476960Listed by: RE/MAX MI CASA - New
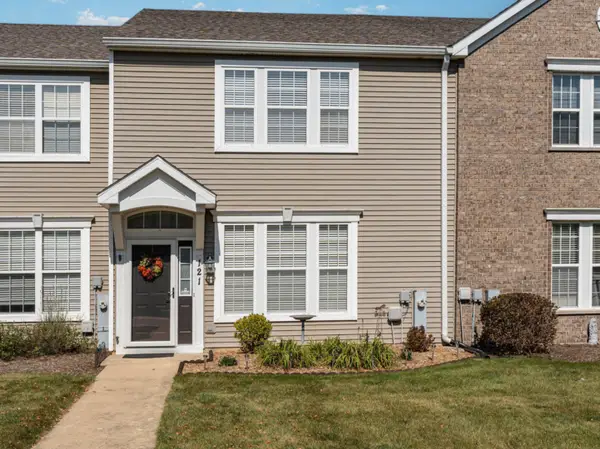 $290,000Active2 beds 3 baths1,672 sq. ft.
$290,000Active2 beds 3 baths1,672 sq. ft.121 Springbrook Trail S, Oswego, IL 60543
MLS# 12472127Listed by: COLDWELL BANKER REAL ESTATE GROUP
