846 Colchester Drive, Oswego, IL 60543
Local realty services provided by:ERA Naper Realty
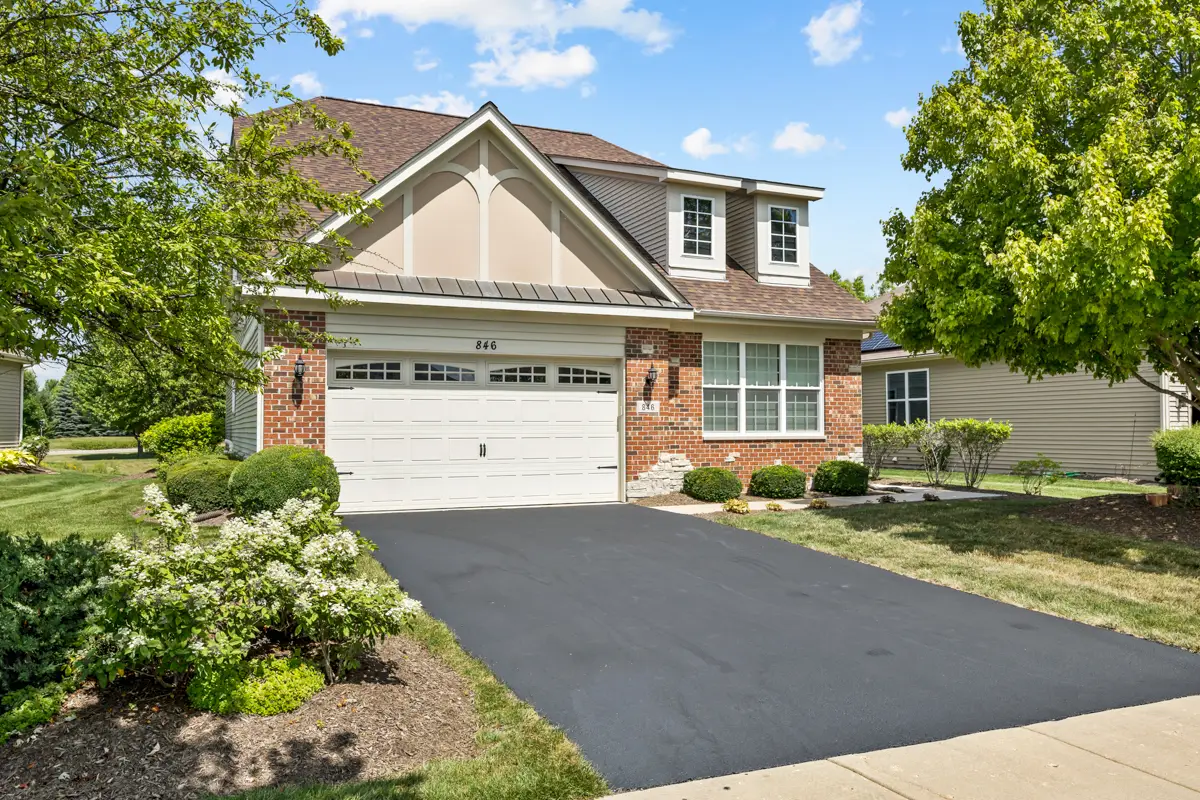
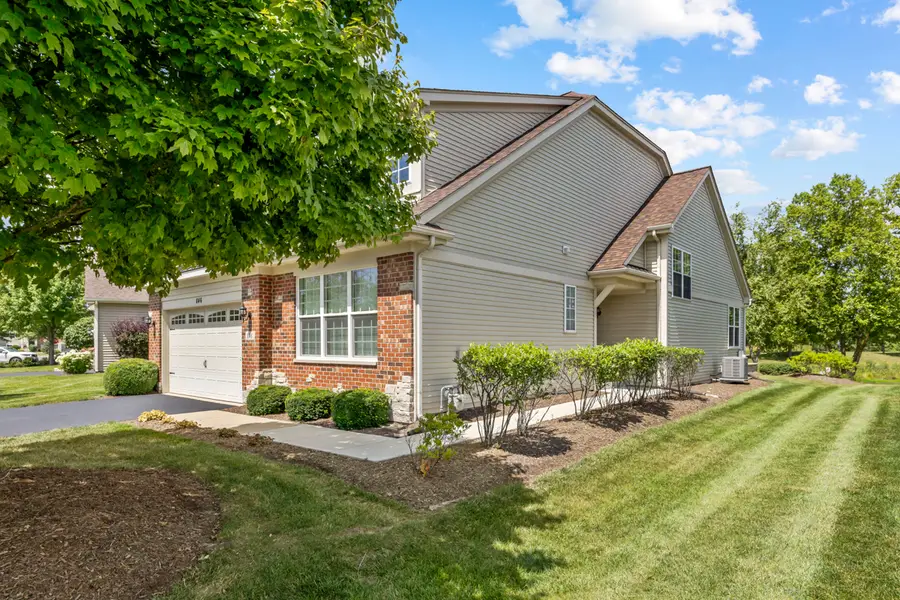
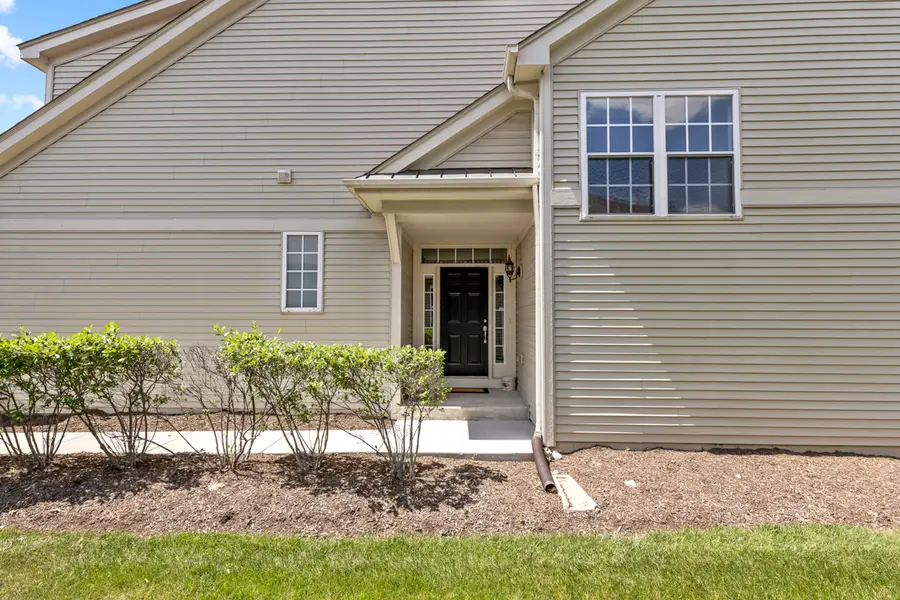
846 Colchester Drive,Oswego, IL 60543
$489,900
- 3 Beds
- 4 Baths
- 2,453 sq. ft.
- Single family
- Pending
Listed by:kevin kemp
Office:re/max all pro - st charles
MLS#:12407583
Source:MLSNI
Price summary
- Price:$489,900
- Price per sq. ft.:$199.71
- Monthly HOA dues:$150
About this home
Welcome home to this stunning single-family home in Oswego, featuring unparalleled upgrades and luxurious living within the sought-after active adult community, The Villas at Southbury. This former builder's model showcases meticulous attention to detail. Offering 3 bedrooms and 3 1/2 bathrooms, including a first-floor primary suite designed for comfort and accessibility. The primary suite boasts a luxurious whirlpool tub, a separate shower, and an oversized walk-in closet. The main living areas feature soaring 10'+ ceilings on the first floor and vaulted ceilings throughout, adding to the grandeur of the space. The gourmet kitchen is a chef's dream, with beautiful cabinetry, granite countertops, and top-of-the-line stainless steel appliances replaced in 2022. A loft area, complete with built-in shelving, provides additional flexible living space upstairs. Finished basement offers even more space for entertaining or relaxation. Enjoy the meticulously maintained, professionally landscaped yard with an irrigation system. New roof 2023. New furnace 2024. This home also offers the convenience of maintenance-free living, with the HOA providing lawn care, exterior landscaping, snow removal, and driveway sealcoating. Live the resort-style life with the community clubhouse just a short walk away, featuring family and adult-only pools, tennis courts, and an exercise room.
Contact an agent
Home facts
- Year built:2007
- Listing Id #:12407583
- Added:26 day(s) ago
- Updated:July 20, 2025 at 07:43 AM
Rooms and interior
- Bedrooms:3
- Total bathrooms:4
- Full bathrooms:3
- Half bathrooms:1
- Living area:2,453 sq. ft.
Heating and cooling
- Cooling:Central Air
- Heating:Forced Air, Natural Gas
Structure and exterior
- Roof:Asphalt
- Year built:2007
- Building area:2,453 sq. ft.
- Lot area:0.19 Acres
Utilities
- Water:Public
- Sewer:Public Sewer
Finances and disclosures
- Price:$489,900
- Price per sq. ft.:$199.71
- Tax amount:$10,213 (2023)
New listings near 846 Colchester Drive
- Open Sat, 11am to 2pmNew
 $389,900Active2 beds 2 baths1,837 sq. ft.
$389,900Active2 beds 2 baths1,837 sq. ft.623 Queen Drive, Oswego, IL 60543
MLS# 12366333Listed by: COLDWELL BANKER REAL ESTATE GROUP - New
 $459,000Active4 beds 3 baths2,292 sq. ft.
$459,000Active4 beds 3 baths2,292 sq. ft.315 Kensington Drive, Oswego, IL 60543
MLS# 12431331Listed by: INNOVATED REALTY SOLUTIONS - New
 $564,900Active4 beds 3 baths3,168 sq. ft.
$564,900Active4 beds 3 baths3,168 sq. ft.223 Julep Avenue, Oswego, IL 60543
MLS# 12433797Listed by: REDFIN CORPORATION - New
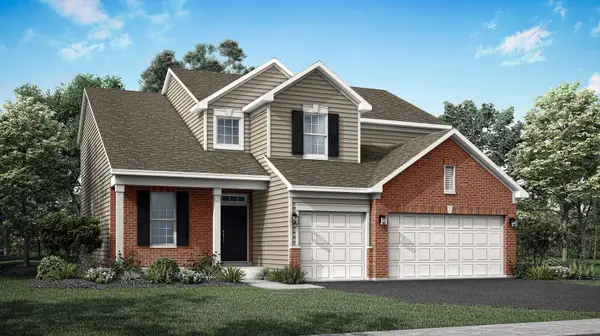 $569,940Active4 beds 3 baths2,612 sq. ft.
$569,940Active4 beds 3 baths2,612 sq. ft.318 Danforth Drive, Oswego, IL 60543
MLS# 12427060Listed by: HOMESMART CONNECT LLC - New
 $614,899Active4 beds 3 baths2,612 sq. ft.
$614,899Active4 beds 3 baths2,612 sq. ft.311 Danforth Drive, Oswego, IL 60543
MLS# 12433449Listed by: HOMESMART CONNECT LLC - New
 $646,994Active4 beds 3 baths2,907 sq. ft.
$646,994Active4 beds 3 baths2,907 sq. ft.115 Henderson Street, Oswego, IL 60543
MLS# 12433465Listed by: HOMESMART CONNECT LLC - New
 $469,990Active4 beds 3 baths2,289 sq. ft.
$469,990Active4 beds 3 baths2,289 sq. ft.311 Monica Lane, Oswego, IL 60543
MLS# 12432949Listed by: LITTLE REALTY - New
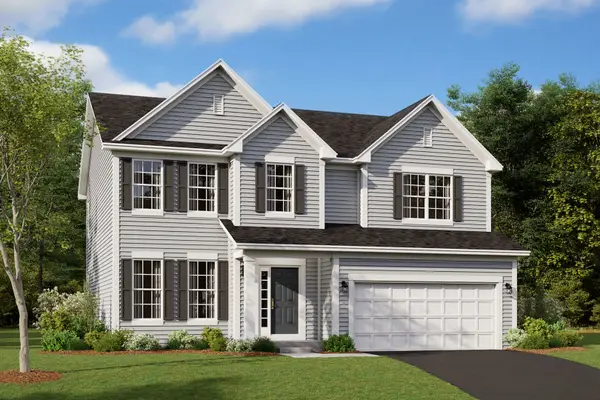 $519,990Active4 beds 3 baths2,470 sq. ft.
$519,990Active4 beds 3 baths2,470 sq. ft.167 Piper Glen Avenue, Oswego, IL 60543
MLS# 12432960Listed by: LITTLE REALTY - New
 $285,000Active3 beds 3 baths1,601 sq. ft.
$285,000Active3 beds 3 baths1,601 sq. ft.120 Presidential Boulevard, Oswego, IL 60543
MLS# 12431917Listed by: @PROPERTIES CHRISTIE'S INTERNATIONAL REAL ESTATE - New
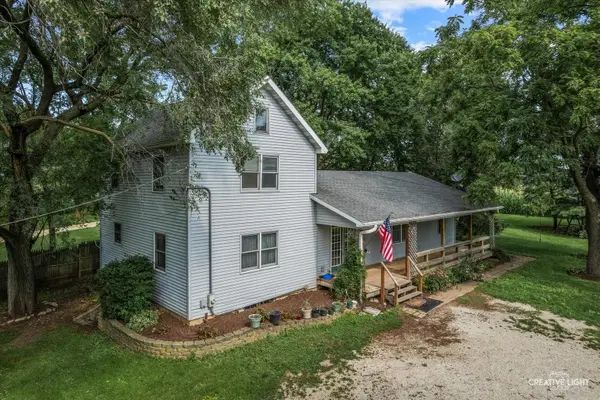 $549,900Active5 beds 3 baths1,912 sq. ft.
$549,900Active5 beds 3 baths1,912 sq. ft.1481 #B Collins Road, Oswego, IL 60543
MLS# 12414123Listed by: REALSTAR REALTY, INC

