Local realty services provided by:Results Realty ERA Powered
860 Preston Court,Oswego, IL 60543
$715,880
- 4 Beds
- 3 Baths
- 3,342 sq. ft.
- Single family
- Active
Listed by: linda little, cheryl bonk
Office: little realty
MLS#:12480084
Source:MLSNI
Price summary
- Price:$715,880
- Price per sq. ft.:$214.21
- Monthly HOA dues:$71.67
About this home
*Below Market Interest Rate Available for Qualified Buyers* An open-concept layout, flexible design options, and plenty of storage space await in the 2-story Lyndale floorplan in Oswego! This plan offers 4 bedrooms, 2.5 bathrooms, and over 3,300 square feet. Step inside where you'll be greeted by a formal dining room. A pass-through connects your dining room to your kitchen, making it a breeze to carry hot dishes from the oven to the table during family dinners or holiday gatherings! Whip up all your family's favorite home-cooked dishes in your kitchen, which includes an expansive island that doubles as a breakfast bar, included GE appliances, and so much more. Next, you'll come across the family room, a den, a powder bath with a pedestal sink, and a mud room. Find the following highlights on the second floor: Owner's suite with an en-suite bathroom 3 secondary bedrooms Laundry room Full hall bathroom Loft Full basement If you're looking for a beautifully designed home with plenty of space, the Lyndale plan may be the perfect fit. Contact our team today! *Photos and Virtual Tour are of a similar home, not subject home* Broker must be present at clients first visit to any M/I Homes community. Lot 3029
Contact an agent
Home facts
- Year built:2025
- Listing ID #:12480084
- Added:176 day(s) ago
- Updated:February 02, 2026 at 12:02 PM
Rooms and interior
- Bedrooms:4
- Total bathrooms:3
- Full bathrooms:2
- Half bathrooms:1
- Living area:3,342 sq. ft.
Heating and cooling
- Cooling:Central Air
- Heating:Forced Air, Natural Gas
Structure and exterior
- Roof:Asphalt
- Year built:2025
- Building area:3,342 sq. ft.
Schools
- High school:Oswego High School
- Middle school:Traughber Junior High School
- Elementary school:Southbury Elementary School
Utilities
- Sewer:Public Sewer
Finances and disclosures
- Price:$715,880
- Price per sq. ft.:$214.21
New listings near 860 Preston Court
- New
 $469,900Active4 beds 4 baths2,640 sq. ft.
$469,900Active4 beds 4 baths2,640 sq. ft.435 Fawn Drive, Oswego, IL 60543
MLS# 12544012Listed by: BERKSHIRE HATHAWAY HOMESERVICES CHICAGO - New
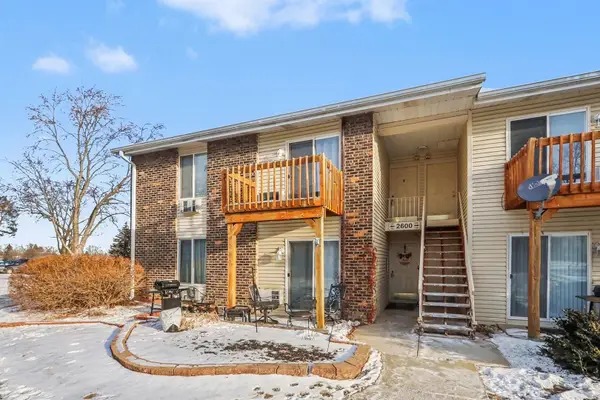 $185,000Active2 beds 1 baths724 sq. ft.
$185,000Active2 beds 1 baths724 sq. ft.2600 Light Road #207, Oswego, IL 60543
MLS# 12554333Listed by: JOHN GREENE, REALTOR - New
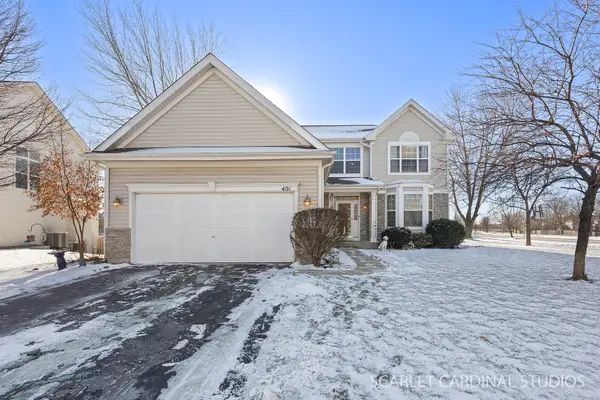 $489,000Active4 beds 3 baths2,503 sq. ft.
$489,000Active4 beds 3 baths2,503 sq. ft.401 Bower Lane, Oswego, IL 60543
MLS# 12541986Listed by: JOHN GREENE, REALTOR - New
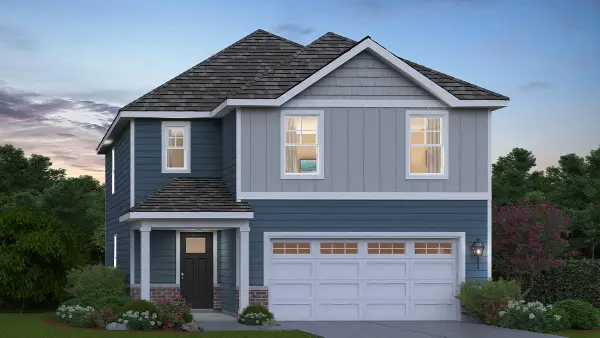 $456,990Active4 beds 3 baths1,953 sq. ft.
$456,990Active4 beds 3 baths1,953 sq. ft.2449 Semillon Street, Oswego, IL 60543
MLS# 12555693Listed by: DAYNAE GAUDIO - New
 $385,990Active3 beds 3 baths1,561 sq. ft.
$385,990Active3 beds 3 baths1,561 sq. ft.2457 Semillon Street, Oswego, IL 60543
MLS# 12555674Listed by: DAYNAE GAUDIO - New
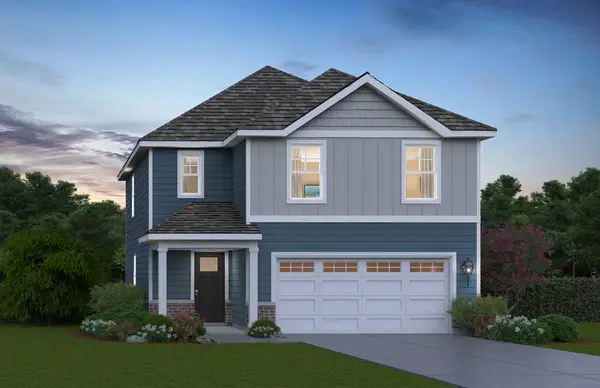 $453,990Active4 beds 3 baths1,953 sq. ft.
$453,990Active4 beds 3 baths1,953 sq. ft.2453 Semillon Street, Oswego, IL 60543
MLS# 12555680Listed by: DAYNAE GAUDIO - New
 $315,000Active2 beds 3 baths1,581 sq. ft.
$315,000Active2 beds 3 baths1,581 sq. ft.422 Merlot Court, Oswego, IL 60543
MLS# 12545116Listed by: EXP REALTY - New
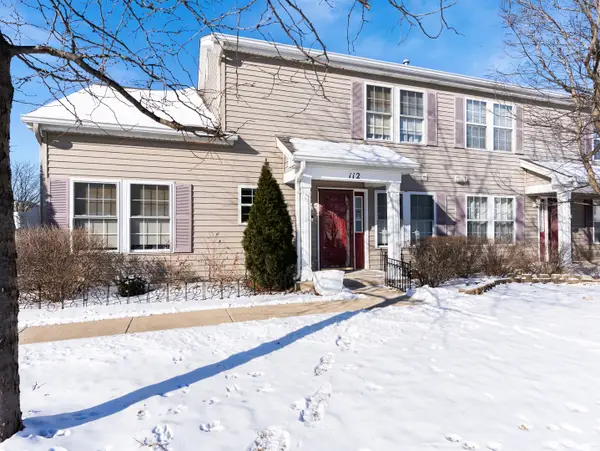 $289,900Active2 beds 3 baths1,538 sq. ft.
$289,900Active2 beds 3 baths1,538 sq. ft.112 Waterbury Circle, Oswego, IL 60543
MLS# 12556993Listed by: WILK REAL ESTATE - New
 $374,990Active3 beds 3 baths1,543 sq. ft.
$374,990Active3 beds 3 baths1,543 sq. ft.2233 Barbera Drive, Oswego, IL 60543
MLS# 12556197Listed by: DAYNAE GAUDIO  $329,990Pending3 beds 3 baths1,543 sq. ft.
$329,990Pending3 beds 3 baths1,543 sq. ft.2235 Barbera Drive, Oswego, IL 60543
MLS# 12556245Listed by: DAYNAE GAUDIO

