1000 W Superior Street, Ottawa, IL 61350
Local realty services provided by:ERA Naper Realty
1000 W Superior Street,Ottawa, IL 61350
$185,000
- 3 Beds
- 2 Baths
- - sq. ft.
- Single family
- Sold
Listed by: kayla easley
Office: exp realty - chicago north ave
MLS#:12534610
Source:MLSNI
Sorry, we are unable to map this address
Price summary
- Price:$185,000
About this home
Spacious In-Town Home with Exceptional Garage Space and Local Lifestyle Appeal! Welcome to this three-bedroom residence boasting approximately 1,982 square feet of comfortable living space, paired with a remarkable 1,900 square feet of garage and workshop area; ideal for the hobbyist, car enthusiast, or anyone seeking generous storage. You'll enjoy both a 21x31 attached garage and a 40x31 detached garage, capable of accommodating up to four vehicles and much more. Inside, the home offers an inviting open living and dining area, anchored by a wood-burning fireplace. The spacious eat-in kitchen features abundant cabinetry and flows seamlessly into a formal dining room that could double as an extra family room or flexible living space. Outdoor living is a joy here thanks to the large patio and pergola area accessed from the kitchen. A serene koi pond sits waiting for your finishing touches to transform the space into a backyard retreat. Recent upgrades include new flooring (2025), hot water heater (2014), and kitchen appliances (2020), which will remain with the home. Enjoy peace of mind with a 1 year Home Warranty! Situated in the heart of town, you'll benefit from close-by amenities that enhance daily living. The city manages over 150 acres of parkland, offering playgrounds, open green spaces and trails for outdoor enjoyment. On the adventure side, the nearby Illinois & Michigan Canal National Heritage Area provides scenic hiking and biking opportunities as you explore local history and nature. Downtown is within easy reach, with a historic district offering boutique shopping, dining and community events, a perfect blend of small-town charm and convenience. For nature-lovers, the famed Starved Rock State Park is just a short drive away, offering waterfalls, canyons and river views.
Contact an agent
Home facts
- Year built:1926
- Listing ID #:12534610
- Added:91 day(s) ago
- Updated:February 13, 2026 at 01:42 PM
Rooms and interior
- Bedrooms:3
- Total bathrooms:2
- Full bathrooms:2
Heating and cooling
- Cooling:Central Air
- Heating:Forced Air, Natural Gas
Structure and exterior
- Roof:Asphalt
- Year built:1926
Schools
- High school:Ottawa Township High School
- Middle school:Shepherd Middle School
- Elementary school:Lincoln Elementary: K-4th Grade
Utilities
- Water:Public
- Sewer:Public Sewer
Finances and disclosures
- Price:$185,000
- Tax amount:$4,399 (2024)
New listings near 1000 W Superior Street
- New
 $400,000Active3 beds 3 baths1,913 sq. ft.
$400,000Active3 beds 3 baths1,913 sq. ft.Address Withheld By Seller, Ottawa, IL 61350
MLS# 12566299Listed by: COLDWELL BANKER REAL ESTATE GROUP - New
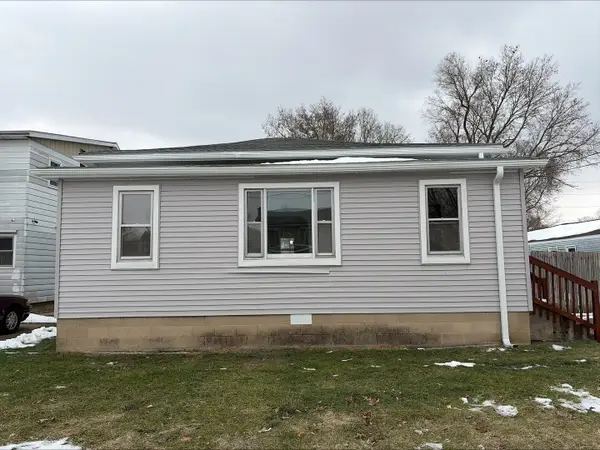 $149,608Active2 beds 1 baths1,096 sq. ft.
$149,608Active2 beds 1 baths1,096 sq. ft.1116 Chestnut Street, Ottawa, IL 61350
MLS# 12567025Listed by: IHOME REAL ESTATE - New
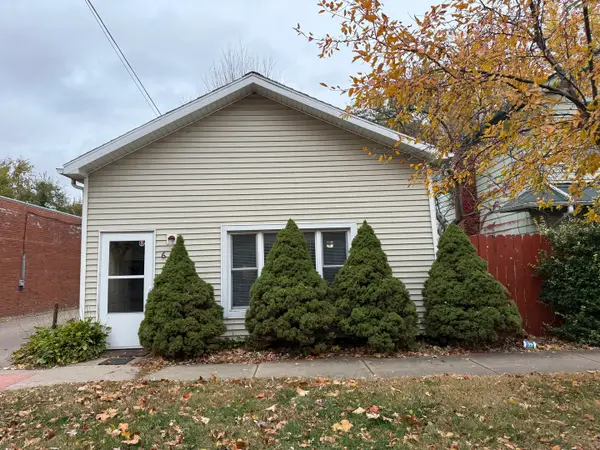 $250,000Active5 beds 5 baths
$250,000Active5 beds 5 baths608 W Madison Street, Ottawa, IL 61350
MLS# 12515074Listed by: LOCAL REALTY GROUP, INC. - New
 $209,900Active4 beds 2 baths2,656 sq. ft.
$209,900Active4 beds 2 baths2,656 sq. ft.1021 Webster Street, Ottawa, IL 61350
MLS# 12566641Listed by: COLDWELL BANKER TODAY'S, REALTORS - New
 $394,900Active4 beds 2 baths2,653 sq. ft.
$394,900Active4 beds 2 baths2,653 sq. ft.314 Congress Street, Ottawa, IL 61350
MLS# 12558929Listed by: A+ REAL ESTATE LLC - New
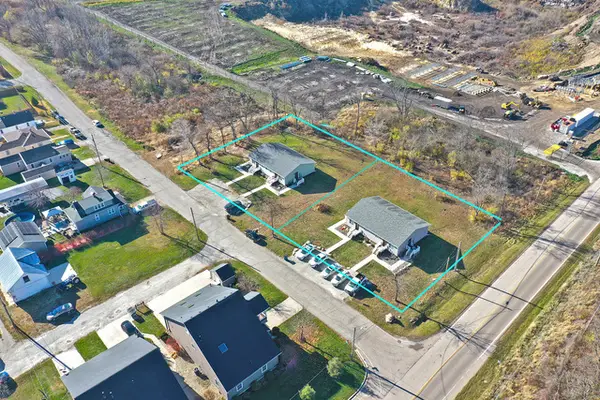 $320,000Active4 beds 2 baths
$320,000Active4 beds 2 baths201 24th Avenue, Ottawa, IL 61350
MLS# 12565913Listed by: KELLER WILLIAMS INNOVATE - New
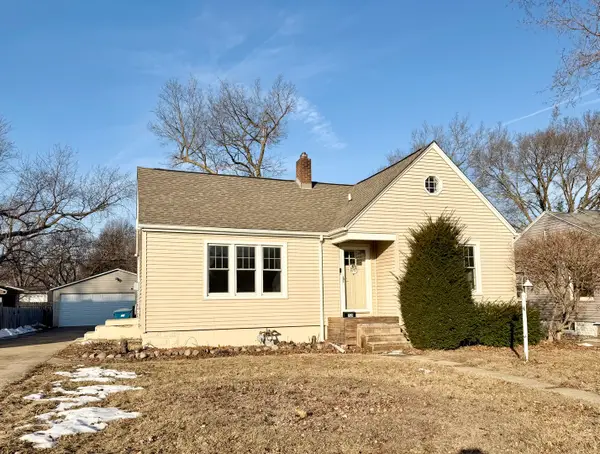 $185,000Active3 beds 2 baths1,500 sq. ft.
$185,000Active3 beds 2 baths1,500 sq. ft.721 Adams Street, Ottawa, IL 61350
MLS# 12564947Listed by: COLDWELL BANKER REAL ESTATE GROUP - New
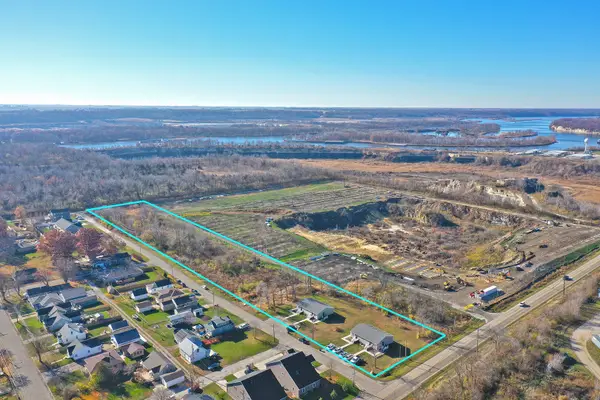 $795,000Active8 beds 4 baths
$795,000Active8 beds 4 baths201, 311, & Lot's 3-10 24th Avenue, Ottawa, IL 61350
MLS# 12523812Listed by: KELLER WILLIAMS INNOVATE - New
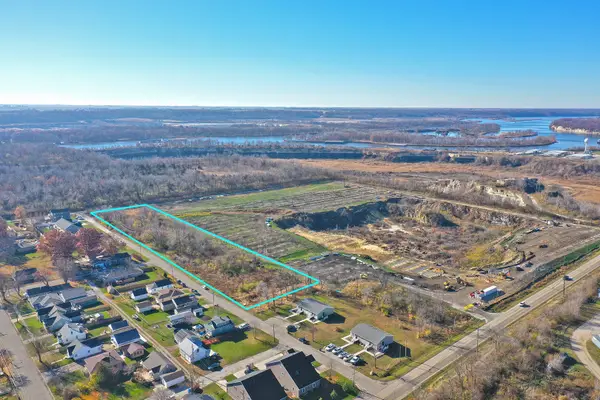 $180,000Active2.59 Acres
$180,000Active2.59 Acres000 24th Avenue, Ottawa, IL 61350
MLS# 12523895Listed by: KELLER WILLIAMS INNOVATE - New
 $36,900Active0.25 Acres
$36,900Active0.25 Acres513 Cassidy Avenue, Ottawa, IL 61350
MLS# 12560432Listed by: RE/MAX 1ST CHOICE

