1123 Country Oak Drive, Ottawa, IL 61350
Local realty services provided by:Results Realty ERA Powered
1123 Country Oak Drive,Ottawa, IL 61350
$579,000
- 4 Beds
- 4 Baths
- 2,846 sq. ft.
- Single family
- Active
Listed by: douglas carroll
Office: re/max 1st choice
MLS#:12519835
Source:MLSNI
Price summary
- Price:$579,000
- Price per sq. ft.:$203.44
About this home
This home was built for people who like to live well and gather often. With more than 4,000 square feet of finished living space-including a finished basement designed for fun-it offers room to spread out without ever feeling disconnected. One of the first things you notice is the living room: tall, airy ceilings that pull in the daylight and a fireplace that anchors the entire space. The kitchen serves as the hub of the home, with an island made for conversations, morning coffee, or last-minute homework help. There's space for a table, a walk-in pantry for real storage, plus a separate dining room for when the moment calls for something a little more formal. An office on the main floor keeps work close but not in the way. Upstairs, the primary suite feels genuinely private-complete with its own full bath and a large walk-in closet that doesn't require compromise. Three additional bedrooms share the level, along with a laundry hookup so baskets don't have to travel far. The finished basement is another world of its own: a wet bar for game days, a family room that's perfect for movie nights or a laid-back hangout, an exercise area, generous storage, and even a set of stairs that leads directly to the garage-one of those thoughtful touches you don't realize you need until you have it. Outside is where the home really shows its personality. A wide stamped-concrete patio stretches toward the pool, complete with a slide and a spa. It's the kind of backyard that becomes the default gathering place-summer birthdays, late-evening swims, quiet Sunday mornings. The mechanicals have been responsibly updated: tankless water heater, a furnace just a year old, air conditioner replaced this past summer, and roof and siding installed seven years ago. Everything about this home is designed to make everyday life comfortable and hosting effortless. It's the rare place that works as well on a quiet weeknight as it does with a house full of guests.
Contact an agent
Home facts
- Year built:2002
- Listing ID #:12519835
- Added:44 day(s) ago
- Updated:January 03, 2026 at 11:48 AM
Rooms and interior
- Bedrooms:4
- Total bathrooms:4
- Full bathrooms:2
- Half bathrooms:2
- Living area:2,846 sq. ft.
Heating and cooling
- Cooling:Central Air
- Heating:Forced Air, Natural Gas
Structure and exterior
- Year built:2002
- Building area:2,846 sq. ft.
Schools
- High school:Ottawa Township High School
Utilities
- Water:Public
- Sewer:Public Sewer
Finances and disclosures
- Price:$579,000
- Price per sq. ft.:$203.44
- Tax amount:$12,115 (2024)
New listings near 1123 Country Oak Drive
- New
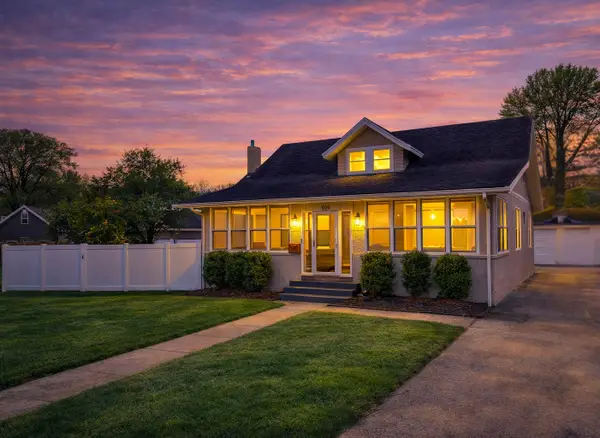 $246,900Active2 beds 2 baths1,729 sq. ft.
$246,900Active2 beds 2 baths1,729 sq. ft.909 Congress Street, Ottawa, IL 61350
MLS# 12537524Listed by: COLDWELL BANKER REAL ESTATE GROUP - New
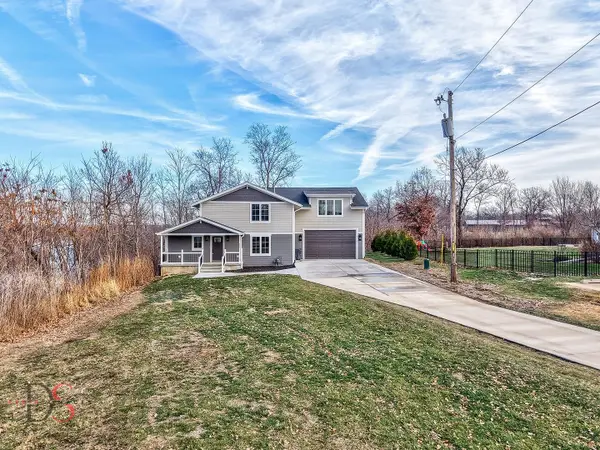 $525,000Active3 beds 4 baths2,190 sq. ft.
$525,000Active3 beds 4 baths2,190 sq. ft.400 Park Avenue, Ottawa, IL 61350
MLS# 12536540Listed by: TCG REALTY - New
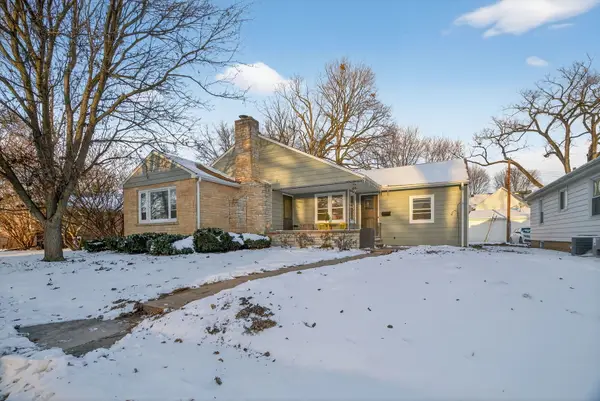 $189,000Active3 beds 2 baths1,270 sq. ft.
$189,000Active3 beds 2 baths1,270 sq. ft.152 Riverview Drive, Ottawa, IL 61350
MLS# 12537110Listed by: LORI BONAREK REALTY - New
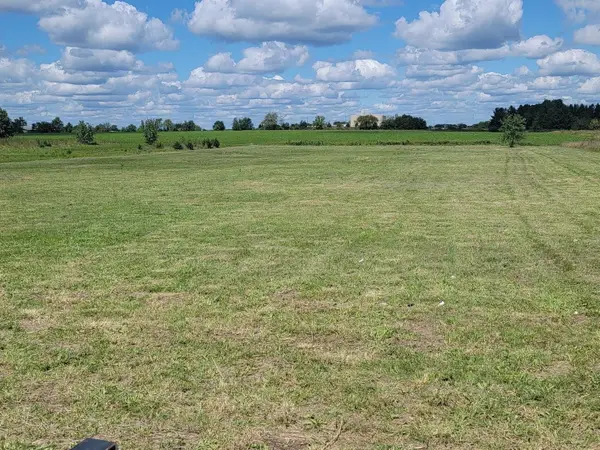 $54,500Active2 Acres
$54,500Active2 Acres2273 N 3409th Road, Ottawa, IL 61350
MLS# 12536199Listed by: KELLER WILLIAMS PREFERRED REALTY 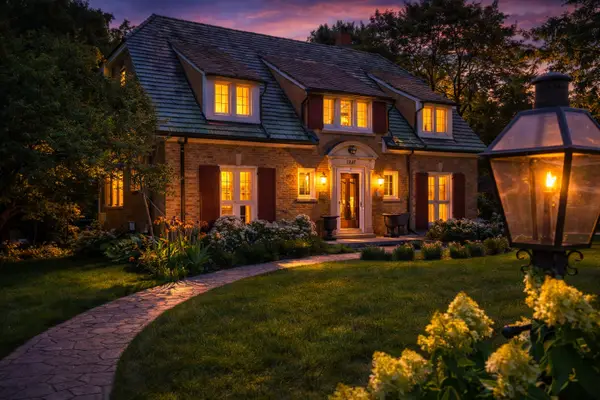 $420,000Active3 beds 3 baths2,674 sq. ft.
$420,000Active3 beds 3 baths2,674 sq. ft.436 Park Avenue, Ottawa, IL 61350
MLS# 12535213Listed by: COLDWELL BANKER REAL ESTATE GROUP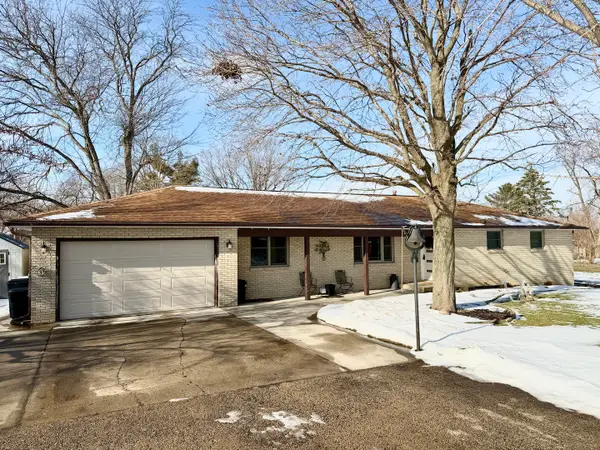 $240,000Pending3 beds 2 baths1,508 sq. ft.
$240,000Pending3 beds 2 baths1,508 sq. ft.1011 Parks Lane, Ottawa, IL 61350
MLS# 12534137Listed by: COLDWELL BANKER REAL ESTATE GROUP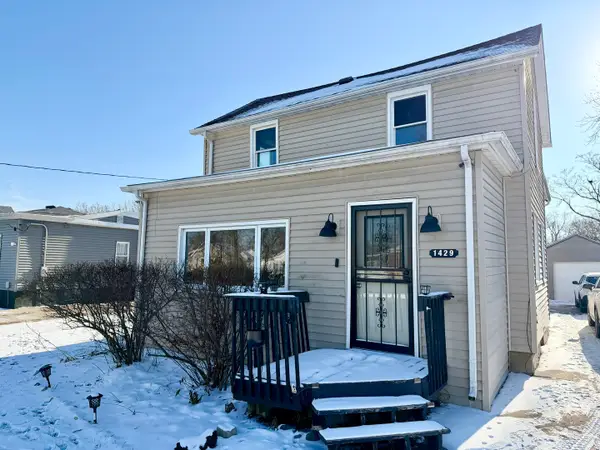 $165,000Active3 beds 2 baths2,004 sq. ft.
$165,000Active3 beds 2 baths2,004 sq. ft.1429 Phelps Street, Ottawa, IL 61350
MLS# 12533521Listed by: COLDWELL BANKER REAL ESTATE GROUP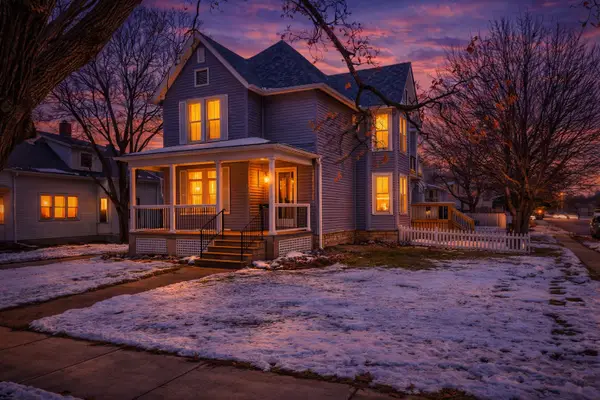 $439,500Active4 beds 4 baths1,988 sq. ft.
$439,500Active4 beds 4 baths1,988 sq. ft.444 1st Avenue, Ottawa, IL 61350
MLS# 12526513Listed by: COLDWELL BANKER REAL ESTATE GROUP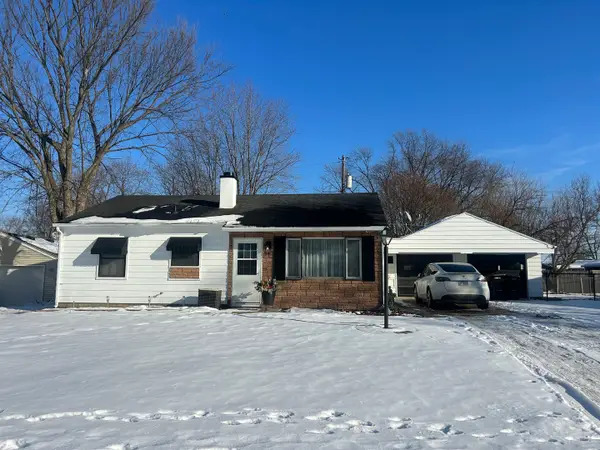 $246,900Active3 beds 1 baths1,000 sq. ft.
$246,900Active3 beds 1 baths1,000 sq. ft.1420 Seminole Drive, Ottawa, IL 61350
MLS# 12533292Listed by: USA REALTY GROUP INC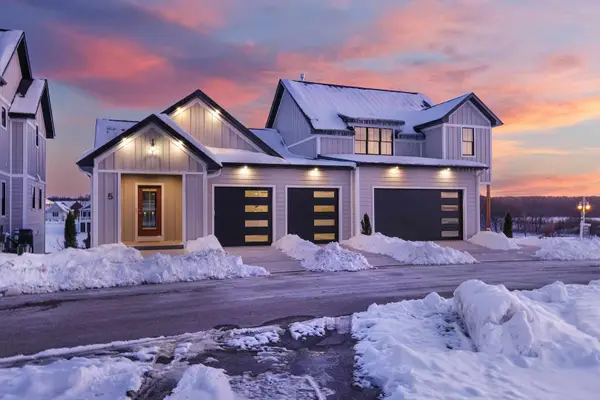 $649,000Active2 beds 3 baths2,239 sq. ft.
$649,000Active2 beds 3 baths2,239 sq. ft.5 Beech Tree Place, Ottawa, IL 61350
MLS# 12529599Listed by: HERITAGE SELECT REALTY
