1435 Price Street, Ottawa, IL 61350
Local realty services provided by:ERA Naper Realty
1435 Price Street,Ottawa, IL 61350
$230,000
- 3 Beds
- 2 Baths
- 1,004 sq. ft.
- Single family
- Pending
Listed by: george shanley
Office: coldwell banker real estate group
MLS#:12516342
Source:MLSNI
Price summary
- Price:$230,000
- Price per sq. ft.:$229.08
About this home
Welcome to this beautifully updated West Side ranch, offering 3 bedrooms, 2 full bathrooms and a thoughtful layout. Step inside to a spacious living room with natural hardwood floors that bring instant warmth and charm. The adjoining formal dining room features matching hardwood, a built-in china cabinet, and sliding glass doors leading to a wood deck, patio, and fenced backyard. An easy spot for morning coffee, grilling, or letting pets and kids roam. The updated kitchen shines with stainless and black appliances and generous cabinetry. Three main-floor bedrooms; including a primary suite - are paired with a full bathroom for convenience and privacy. The partially finished basement expands your living options with a laundry room, second full bath, a summer/2nd kitchen, family room, and rec room - ideal for entertaining, hobbies, or extended living needs. Major updates include refreshed hardwood floors, roof, trim, HVAC, fencing, and interior/exterior doors, giving you peace of mind and a true move-in-ready experience. Located in a desirable West Side neighborhood close to parks, schools, amenities, and commuter routes, this home delivers easy living inside and out. Come see why this one feels like "the one." Schedule your private showing today!
Contact an agent
Home facts
- Year built:1967
- Listing ID #:12516342
- Added:47 day(s) ago
- Updated:December 31, 2025 at 08:57 AM
Rooms and interior
- Bedrooms:3
- Total bathrooms:2
- Full bathrooms:2
- Living area:1,004 sq. ft.
Heating and cooling
- Cooling:Central Air
- Heating:Forced Air, Natural Gas
Structure and exterior
- Roof:Asphalt
- Year built:1967
- Building area:1,004 sq. ft.
- Lot area:0.15 Acres
Schools
- High school:Ottawa Township High School
- Middle school:Shepherd Middle School
- Elementary school:Lincoln Elementary: K-4th Grade
Utilities
- Water:Public
- Sewer:Public Sewer
Finances and disclosures
- Price:$230,000
- Price per sq. ft.:$229.08
- Tax amount:$4,122 (2024)
New listings near 1435 Price Street
- New
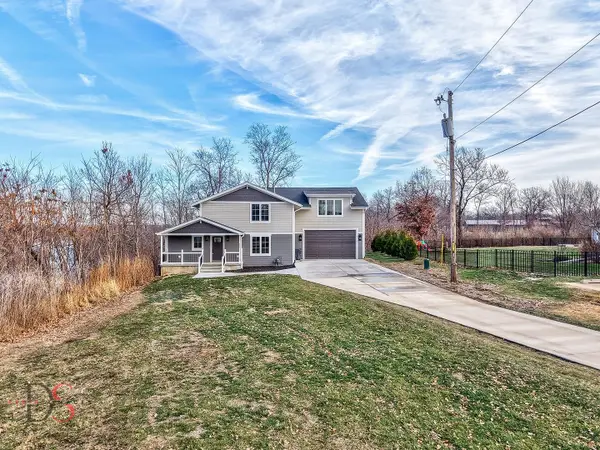 $525,000Active3 beds 4 baths2,190 sq. ft.
$525,000Active3 beds 4 baths2,190 sq. ft.400 Park Avenue, Ottawa, IL 61350
MLS# 12536540Listed by: TCG REALTY - New
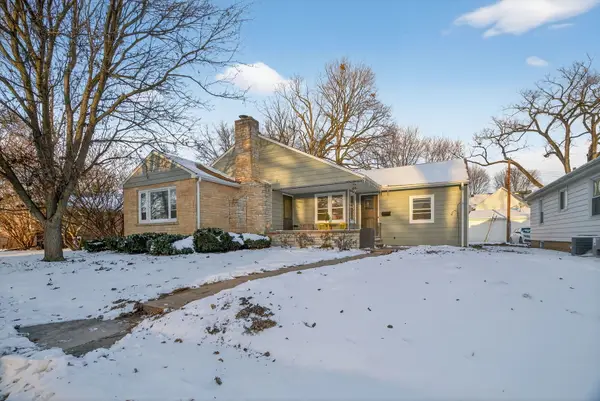 $189,000Active3 beds 2 baths1,270 sq. ft.
$189,000Active3 beds 2 baths1,270 sq. ft.152 Riverview Drive, Ottawa, IL 61350
MLS# 12537110Listed by: LORI BONAREK REALTY - New
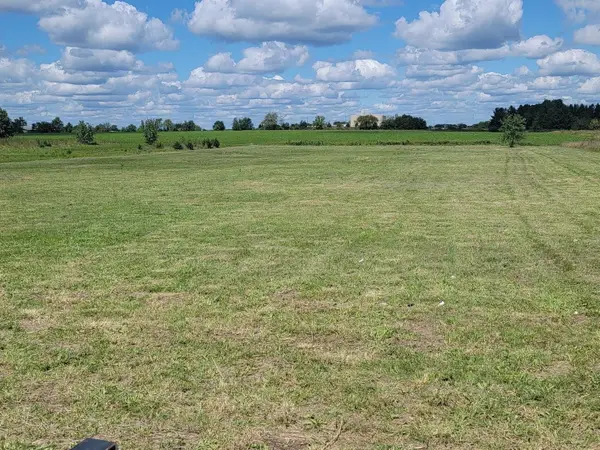 $54,500Active2 Acres
$54,500Active2 Acres2273 N 3409th Road, Ottawa, IL 61350
MLS# 12536199Listed by: KELLER WILLIAMS PREFERRED REALTY 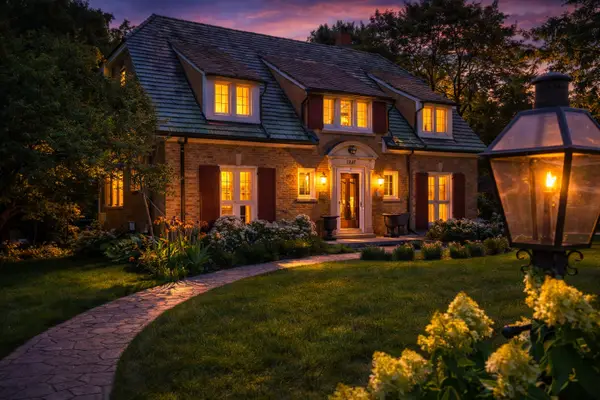 $420,000Active3 beds 3 baths2,674 sq. ft.
$420,000Active3 beds 3 baths2,674 sq. ft.436 Park Avenue, Ottawa, IL 61350
MLS# 12535213Listed by: COLDWELL BANKER REAL ESTATE GROUP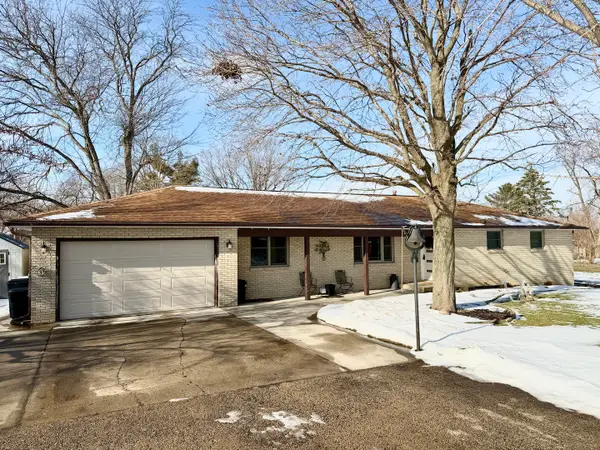 $240,000Pending3 beds 2 baths1,508 sq. ft.
$240,000Pending3 beds 2 baths1,508 sq. ft.1011 Parks Lane, Ottawa, IL 61350
MLS# 12534137Listed by: COLDWELL BANKER REAL ESTATE GROUP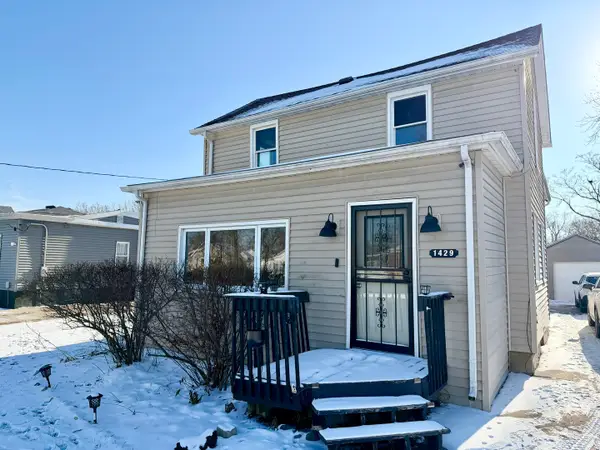 $165,000Active3 beds 2 baths2,004 sq. ft.
$165,000Active3 beds 2 baths2,004 sq. ft.1429 Phelps Street, Ottawa, IL 61350
MLS# 12533521Listed by: COLDWELL BANKER REAL ESTATE GROUP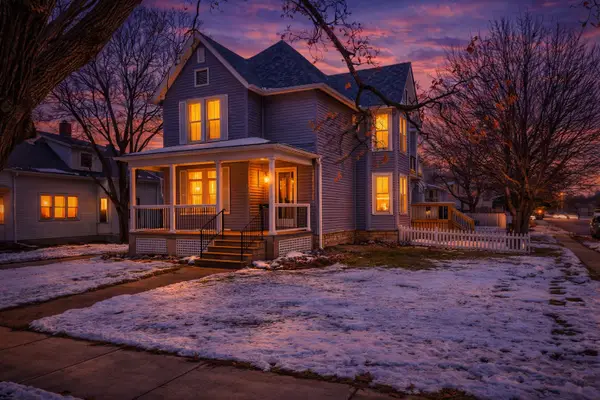 $439,500Active4 beds 4 baths1,988 sq. ft.
$439,500Active4 beds 4 baths1,988 sq. ft.444 1st Avenue, Ottawa, IL 61350
MLS# 12526513Listed by: COLDWELL BANKER REAL ESTATE GROUP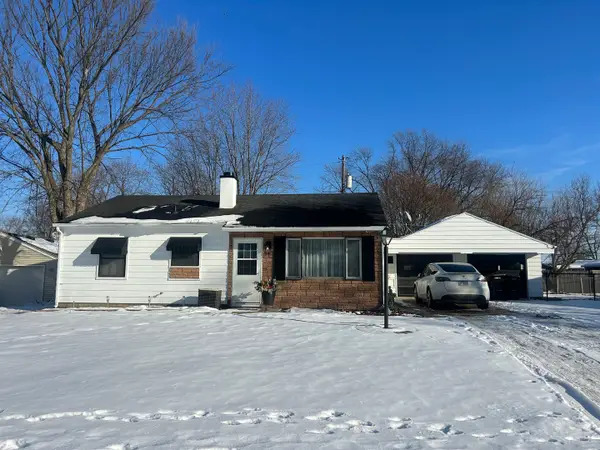 $246,900Active3 beds 1 baths1,000 sq. ft.
$246,900Active3 beds 1 baths1,000 sq. ft.1420 Seminole Drive, Ottawa, IL 61350
MLS# 12533292Listed by: USA REALTY GROUP INC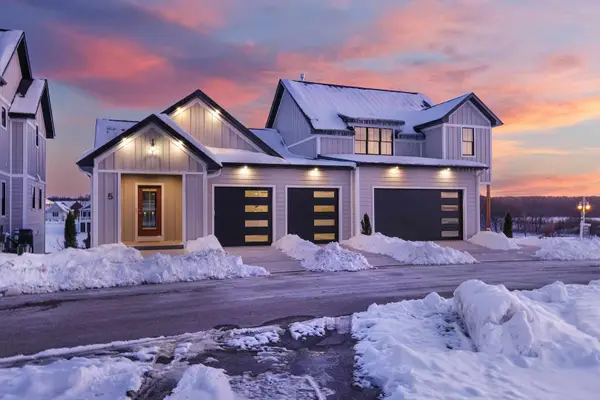 $649,000Active2 beds 3 baths2,239 sq. ft.
$649,000Active2 beds 3 baths2,239 sq. ft.5 Beech Tree Place, Ottawa, IL 61350
MLS# 12529599Listed by: HERITAGE SELECT REALTY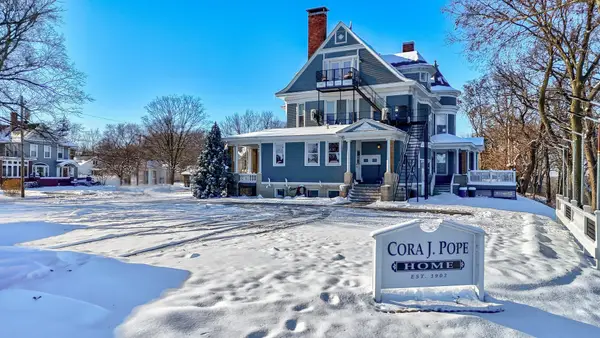 $685,000Active10 beds 9 baths5,638 sq. ft.
$685,000Active10 beds 9 baths5,638 sq. ft.116 W Prospect Avenue, Ottawa, IL 61350
MLS# 12528964Listed by: COLDWELL BANKER REAL ESTATE GROUP
