148 E Fremont Street, Ottawa, IL 61350
Local realty services provided by:ERA Naper Realty
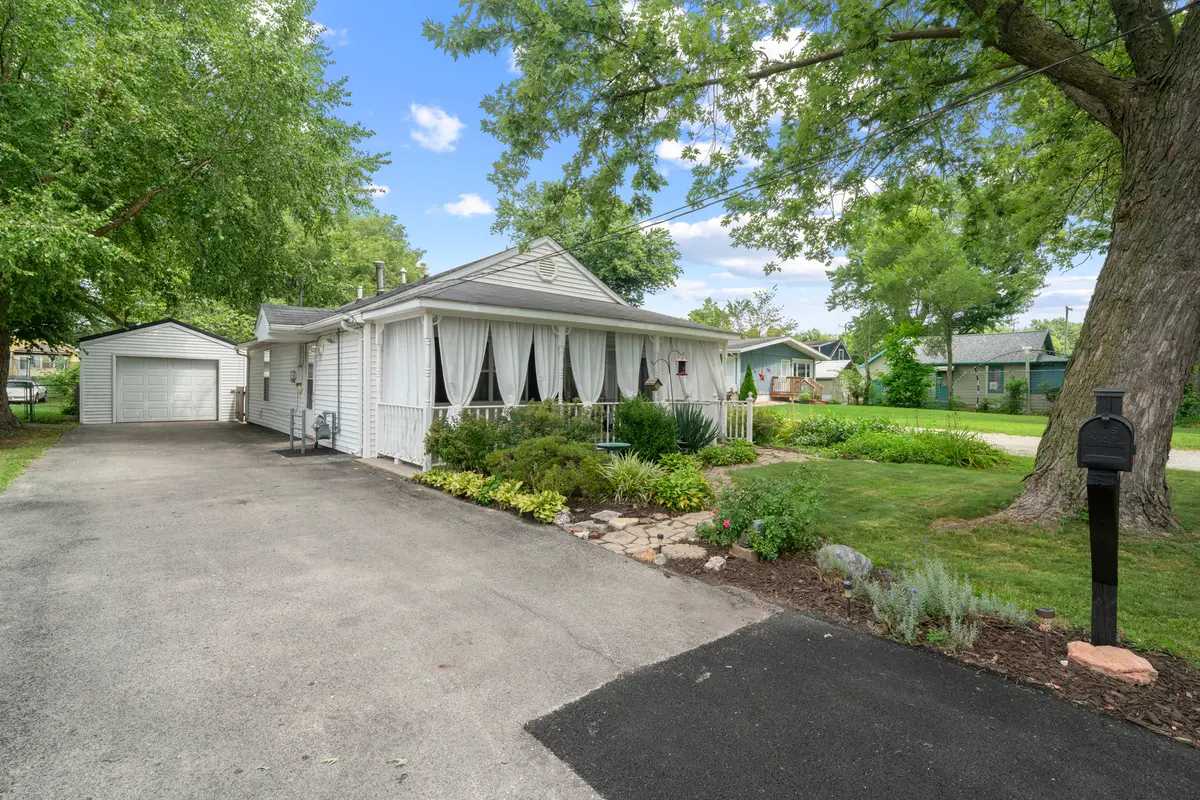
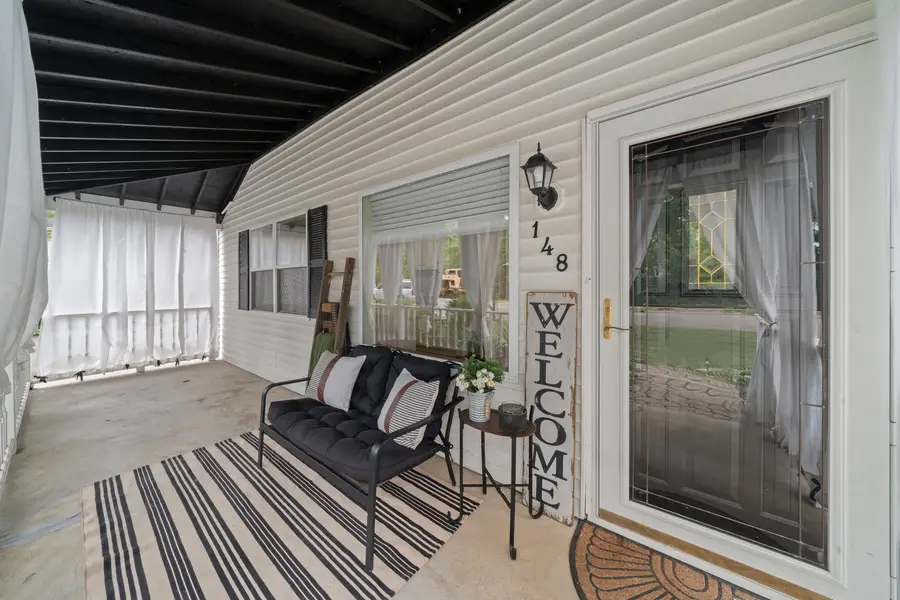

148 E Fremont Street,Ottawa, IL 61350
$145,000
- 3 Beds
- 1 Baths
- 900 sq. ft.
- Single family
- Active
Listed by:nathan gudmunson
Office:coldwell banker real estate group
MLS#:12449123
Source:MLSNI
Price summary
- Price:$145,000
- Price per sq. ft.:$161.11
About this home
This tastefully decorated 3-bedroom cottage-style home is full of charm and truly move-in ready! Freshly painted with newer carpet in the living room and bedrooms, along with updated flooring in the kitchen and bath, the home offers a warm and inviting feel throughout. The kitchen comes complete with a stove, refrigerator, microwave, and washer/dryer (including a brand-new washer in 2024). Recent upgrades provide peace of mind, including a tankless water heater, 100 AMP service, new fenced backyard (2022), blown-in attic insulation (2022), a steel roof on the garage (2023), brand-new window blinds (2025), and new gas service to the home in 2025. A blacktop driveway and 1-car detached garage add convenience and value. The highlight of this property is the amazing fenced backyard-private, secluded, and shaded by mature trees-featuring a firepit and plenty of space to relax or entertain. This is the perfect place to call home, combining modern updates with classic comfort.
Contact an agent
Home facts
- Year built:1946
- Listing Id #:12449123
- Added:1 day(s) ago
- Updated:August 18, 2025 at 07:38 PM
Rooms and interior
- Bedrooms:3
- Total bathrooms:1
- Full bathrooms:1
- Living area:900 sq. ft.
Heating and cooling
- Cooling:Central Air
- Heating:Natural Gas
Structure and exterior
- Roof:Asphalt
- Year built:1946
- Building area:900 sq. ft.
- Lot area:0.15 Acres
Schools
- High school:Ottawa Township High School
Utilities
- Water:Public
- Sewer:Public Sewer
Finances and disclosures
- Price:$145,000
- Price per sq. ft.:$161.11
- Tax amount:$2,430 (2023)
New listings near 148 E Fremont Street
- New
 $399,999Active4 beds 4 baths2,316 sq. ft.
$399,999Active4 beds 4 baths2,316 sq. ft.2520 Champlain Street, Ottawa, IL 61350
MLS# 12447422Listed by: COLDWELL BANKER REAL ESTATE GROUP - New
 $129,900Active2 beds 1 baths1,400 sq. ft.
$129,900Active2 beds 1 baths1,400 sq. ft.2071 N 3462nd Road, Ottawa, IL 61350
MLS# 12447359Listed by: KETTLEY & CO. INC. - AURORA - New
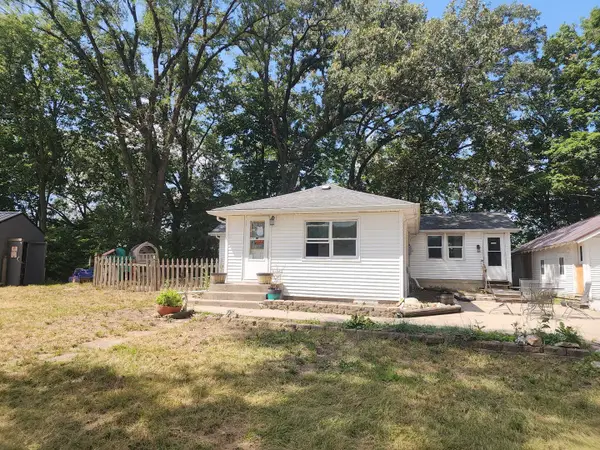 $120,000Active2 beds 1 baths1,312 sq. ft.
$120,000Active2 beds 1 baths1,312 sq. ft.2063 N 35th Road, Ottawa, IL 61350
MLS# 12401453Listed by: EXP REALTY - New
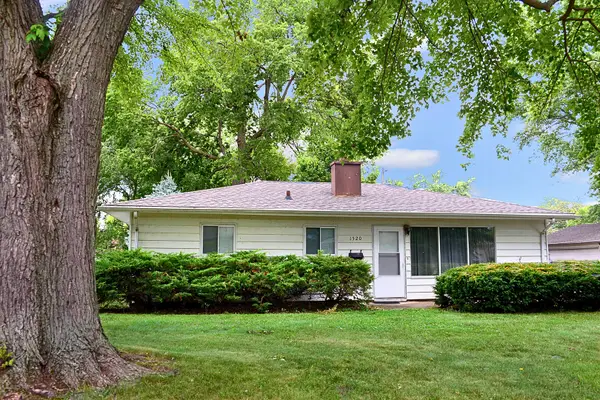 $169,900Active3 beds 1 baths1,000 sq. ft.
$169,900Active3 beds 1 baths1,000 sq. ft.1520 Birchlawn Place, Ottawa, IL 61350
MLS# 12444578Listed by: COLDWELL BANKER REAL ESTATE GROUP  $275,000Pending7 beds 5 baths
$275,000Pending7 beds 5 baths304/306 E Main Street, Ottawa, IL 61350
MLS# 12444985Listed by: COLDWELL BANKER REAL ESTATE GROUP- New
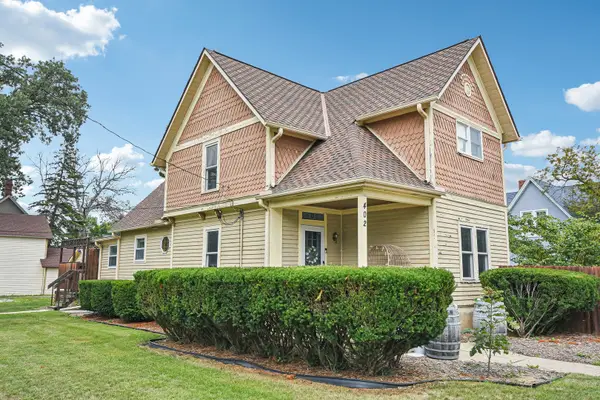 $229,900Active2 beds 2 baths1,550 sq. ft.
$229,900Active2 beds 2 baths1,550 sq. ft.402 E Van Buren Street, Ottawa, IL 61350
MLS# 12429392Listed by: CENTURY 21 COLEMAN-HORNSBY - New
 $699,000Active3 beds 3 baths2,400 sq. ft.
$699,000Active3 beds 3 baths2,400 sq. ft.215 Leeward Way, Ottawa, IL 61350
MLS# 12434183Listed by: HOMESMART REALTY GROUP IL  $110,000Pending2 beds 1 baths1,203 sq. ft.
$110,000Pending2 beds 1 baths1,203 sq. ft.823 W Madison Street, Ottawa, IL 61350
MLS# 12427143Listed by: KELLER WILLIAMS REVOLUTION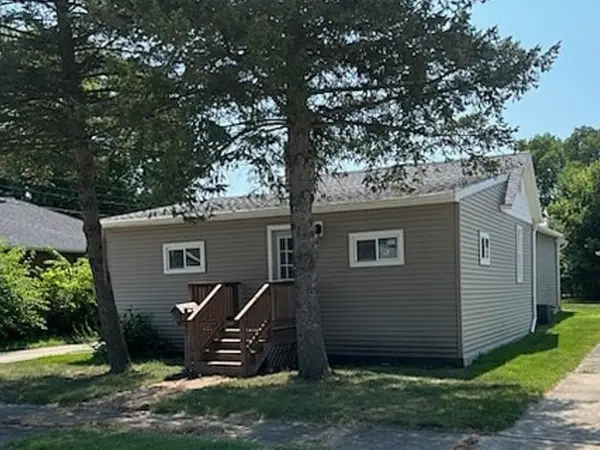 $144,785Pending4 beds 2 baths1,400 sq. ft.
$144,785Pending4 beds 2 baths1,400 sq. ft.915 W Superior Street, Ottawa, IL 61350
MLS# 12442204Listed by: STARVED ROCK REALTY
