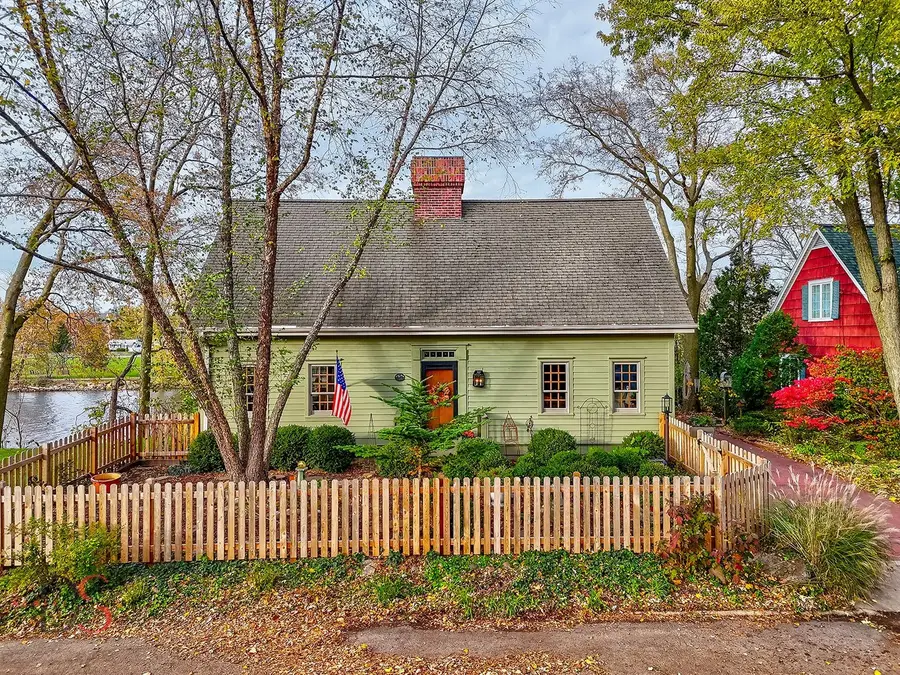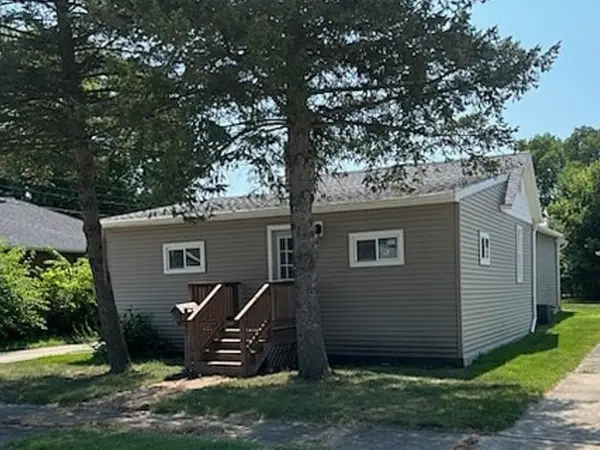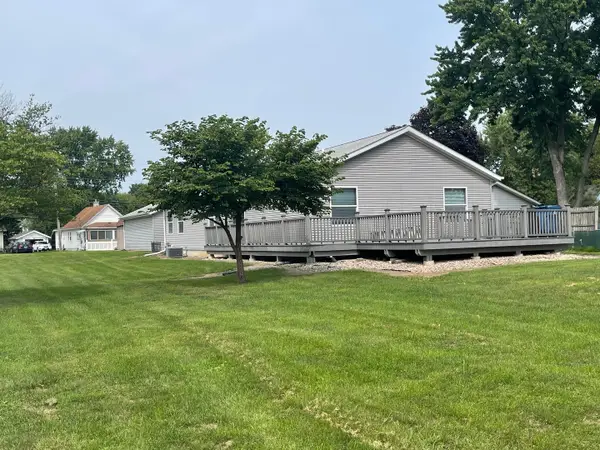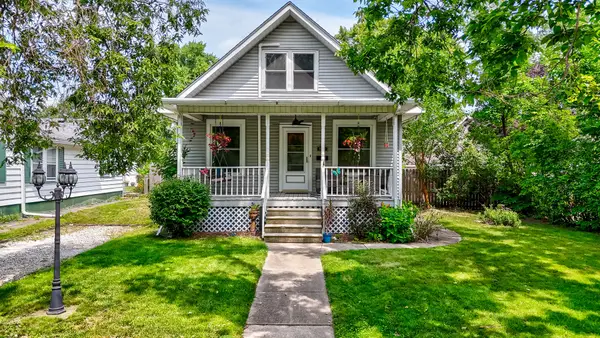524 Chapel Street, Ottawa, IL 61350
Local realty services provided by:Results Realty ERA Powered



524 Chapel Street,Ottawa, IL 61350
$500,000
- 3 Beds
- 3 Baths
- 1,934 sq. ft.
- Single family
- Active
Listed by:deborah burns
Office:heritage select realty
MLS#:12317015
Source:MLSNI
Price summary
- Price:$500,000
- Price per sq. ft.:$258.53
About this home
Welcome to life on the River! Nestled on the bank of the Fox River in the beautiful, historic Eastside of Ottawa stands this fabulous Salt Box treasure. The vibrant Downtown Ottawa, filled with restaurants, shops, bars and an impressive, new riverfront YMCA is a pleasant, short walk away. The three bedroom, two and one-half bath "one owner" home was designed in conjunction with a locally renowned architect and a reputable structural engineer thus offering beautiful, timeless architecture and quality amenities throughout. Features include wide plank pine floors throughout, nine-foot main floor ceilings with solid wood beams, Anderson windows, solid wood six panel doors, etc. The kitchen is stunning with windows surrounding the eating area which cantilevers over the river rock and gives the sensation of being suspended over the river- Amazing! Custom Amish cabinetry and a spacious center island complete the room. A private deck and a separate brick patio overlook the river and are both accessed from the kitchen. The living room is spacious and features a gas Heat N Flo fireplace. The primary suite is located on the first floor with a private bath and a walk-in closet. There is main floor laundry with a new washer and a dryer and an additional half bath. The second floor features two spacious bedrooms with walk-in closets, a full bath and an unfinished bonus room which adds potential for a fourth bedroom, office, etc. Some furniture and household items are negotiable. The unfinished basement is a walk-out with a door and windows to the river and offers more potential living space. The walk-out accesses a very unique covered patio sitting directly on the bedrock of the river. During construction multiple levels of concrete were built into the river rock and a boat tie-off was installed. This is such a rare opportunity to own your place on the River in beautiful Ottawa, IL!!
Contact an agent
Home facts
- Year built:1996
- Listing Id #:12317015
- Added:145 day(s) ago
- Updated:August 13, 2025 at 10:47 AM
Rooms and interior
- Bedrooms:3
- Total bathrooms:3
- Full bathrooms:2
- Half bathrooms:1
- Living area:1,934 sq. ft.
Heating and cooling
- Cooling:Central Air
- Heating:Forced Air, Natural Gas
Structure and exterior
- Roof:Asphalt
- Year built:1996
- Building area:1,934 sq. ft.
Schools
- High school:Ottawa Township High School
- Middle school:Shepherd Middle School
- Elementary school:Jefferson Elementary: K-4th Grad
Utilities
- Water:Public
- Sewer:Public Sewer
Finances and disclosures
- Price:$500,000
- Price per sq. ft.:$258.53
- Tax amount:$6,492 (2023)
New listings near 524 Chapel Street
- New
 $110,000Active2 beds 1 baths1,203 sq. ft.
$110,000Active2 beds 1 baths1,203 sq. ft.823 W Madison Street, Ottawa, IL 61350
MLS# 12427143Listed by: KELLER WILLIAMS REVOLUTION - New
 $144,785Active4 beds 2 baths1,400 sq. ft.
$144,785Active4 beds 2 baths1,400 sq. ft.915 W Superior Street, Ottawa, IL 61350
MLS# 12442204Listed by: STARVED ROCK REALTY  $229,900Pending4 beds 2 baths1,749 sq. ft.
$229,900Pending4 beds 2 baths1,749 sq. ft.1832 La Salle Street, Ottawa, IL 61350
MLS# 12440586Listed by: BULLOCK REAL ESTATE GROUP, LLC- New
 $80,000Active0.28 Acres
$80,000Active0.28 AcresLot 01-047 Thornridge, Marseilles, IL 61341
MLS# 12440389Listed by: ARROW REALTY GROUP LLC - New
 $349,500Active4 beds 3 baths2,007 sq. ft.
$349,500Active4 beds 3 baths2,007 sq. ft.901 W Mckinley Road, Ottawa, IL 61350
MLS# 12439964Listed by: LEGACY PROPERTIES, A SARAH LEONARD COMPANY, LLC - New
 $775,000Active-- beds -- baths
$775,000Active-- beds -- baths1146 N 2150th Road, Ottawa, IL 61350
MLS# 12439921Listed by: CHISMARICK REALTY, LLC - New
 $1,500,000Active5 beds 5 baths5,050 sq. ft.
$1,500,000Active5 beds 5 baths5,050 sq. ft.2011 Caton Road, Ottawa, IL 61350
MLS# 12399639Listed by: HERITAGE SELECT REALTY  $59,000Pending3 beds 1 baths915 sq. ft.
$59,000Pending3 beds 1 baths915 sq. ft.805 Bellevue Avenue, Ottawa, IL 61350
MLS# 12428132Listed by: RE/MAX 1ST CHOICE- New
 $199,900Active4 beds 2 baths2,052 sq. ft.
$199,900Active4 beds 2 baths2,052 sq. ft.906 W Madison Street, Ottawa, IL 61350
MLS# 12436658Listed by: RE/MAX 1ST CHOICE  $196,000Pending3 beds 2 baths1,326 sq. ft.
$196,000Pending3 beds 2 baths1,326 sq. ft.1427 Champlain Street, Ottawa, IL 61350
MLS# 12436384Listed by: COLDWELL BANKER REAL ESTATE GROUP
