529 Pearl Street, Ottawa, IL 61350
Local realty services provided by:Results Realty ERA Powered
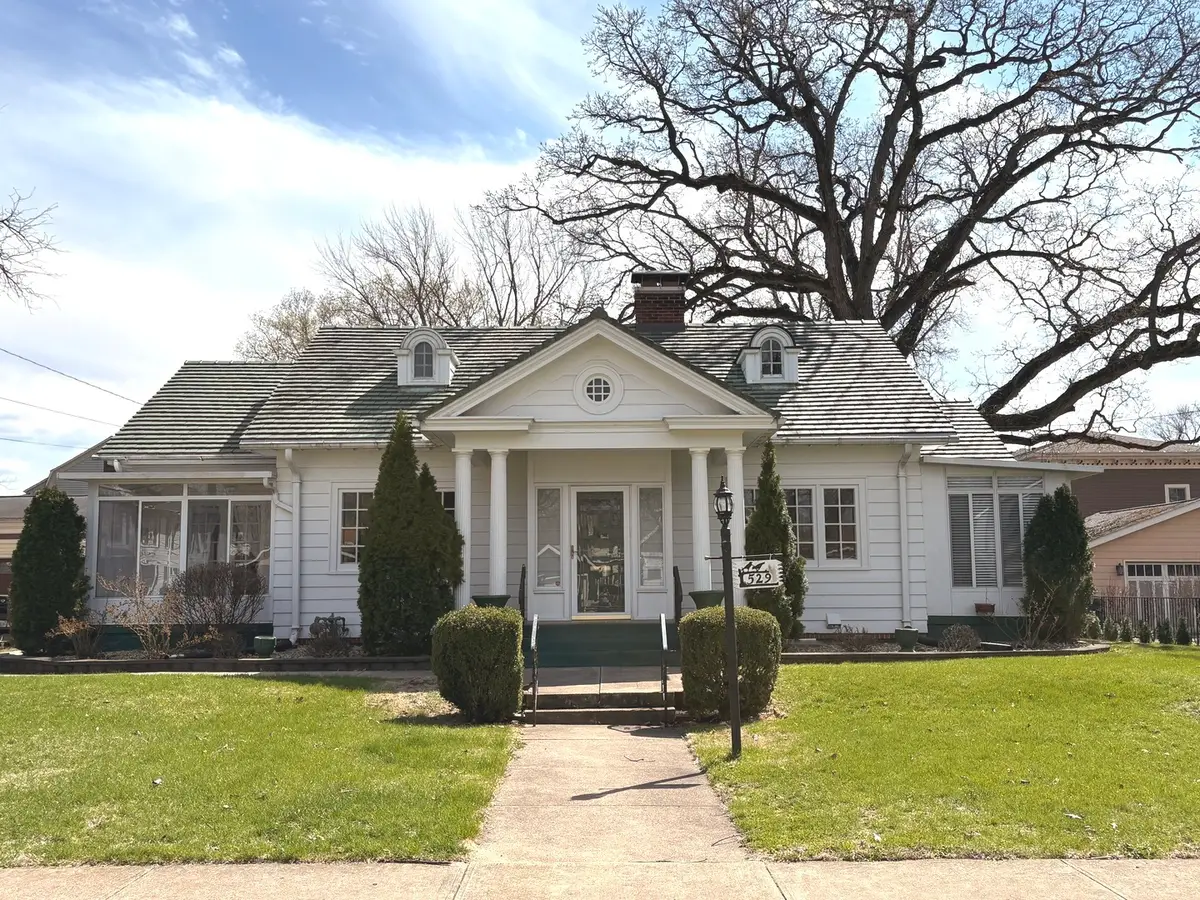
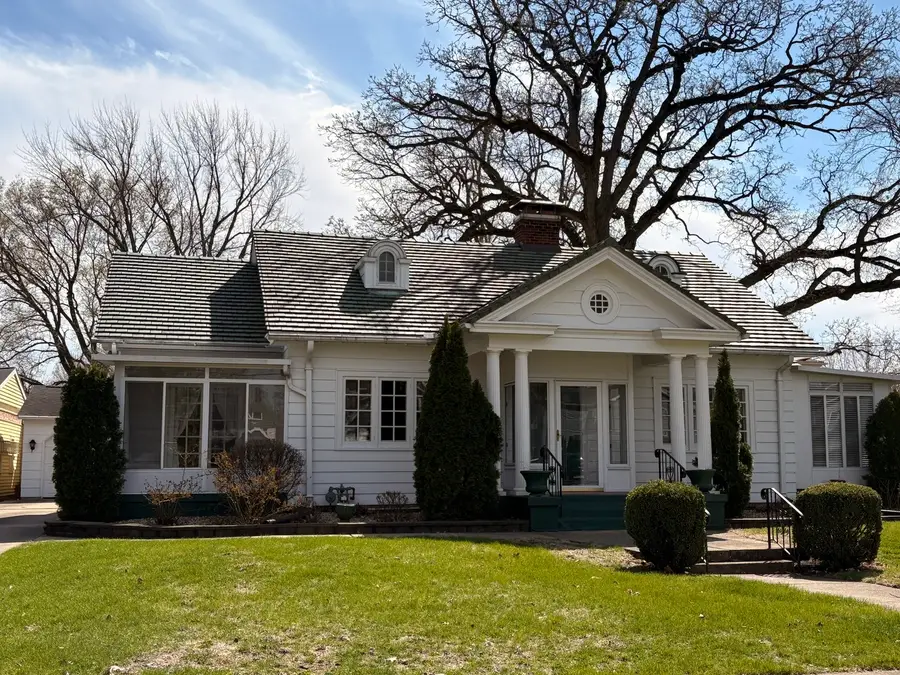
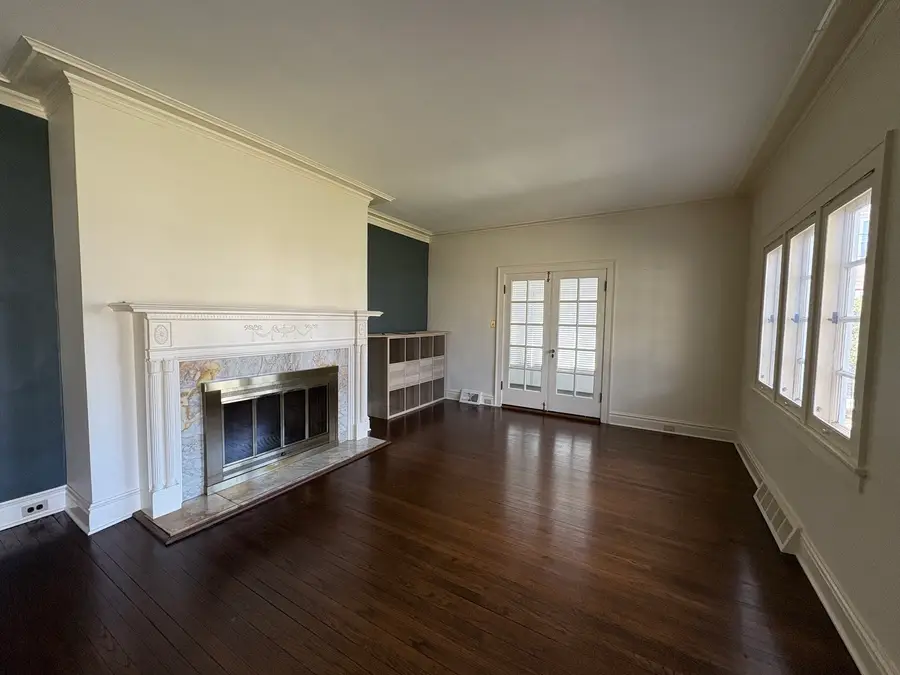
529 Pearl Street,Ottawa, IL 61350
$325,000
- 3 Beds
- 4 Baths
- 1,668 sq. ft.
- Single family
- Active
Listed by:deanna carlson
Office:re/max 1st choice
MLS#:12323753
Source:MLSNI
Price summary
- Price:$325,000
- Price per sq. ft.:$194.84
About this home
Welcome to this thoughtfully crafted home with exceptional curb appeal nestled between the Fox and Illinois Rivers on a beautiful tree lined street. This home features (3) Bedrooms, (3) Bathrooms, (2) Sunrooms, French Doors, Fireplace, Hardwood Floors (refinished 2024), New Carpeting (2023 & 24), Main Floor Laundry, and a (2) Car Detached Garage. There is additional seasonal living space in the heated sunrooms on the east side and west side of the home. This captivating home offers a perfect balance of modern luxury and comfort. The third bedroom on the second level, also with its own ensuite bathroom, is perfect for hosting guests in comfort and privacy. The basement is a versatile space with a workshop area, ample storage, and is accessible from the exterior as well. This home is in close proximity to Eastside Park, Downtown Ottawa, Illinois & Michigan Canal, Starved Rock State Park, and marinas. Enjoy boutique shopping, dining, festivals, and community events in Downtown Ottawa.
Contact an agent
Home facts
- Year built:1925
- Listing Id #:12323753
- Added:115 day(s) ago
- Updated:July 20, 2025 at 10:49 AM
Rooms and interior
- Bedrooms:3
- Total bathrooms:4
- Full bathrooms:3
- Half bathrooms:1
- Living area:1,668 sq. ft.
Heating and cooling
- Cooling:Central Air
- Heating:Baseboard, Natural Gas
Structure and exterior
- Roof:Tile
- Year built:1925
- Building area:1,668 sq. ft.
- Lot area:0.23 Acres
Schools
- High school:Ottawa Township High School
- Middle school:Shepherd Middle School
Utilities
- Water:Public
- Sewer:Public Sewer
Finances and disclosures
- Price:$325,000
- Price per sq. ft.:$194.84
- Tax amount:$6,113 (2023)
New listings near 529 Pearl Street
- New
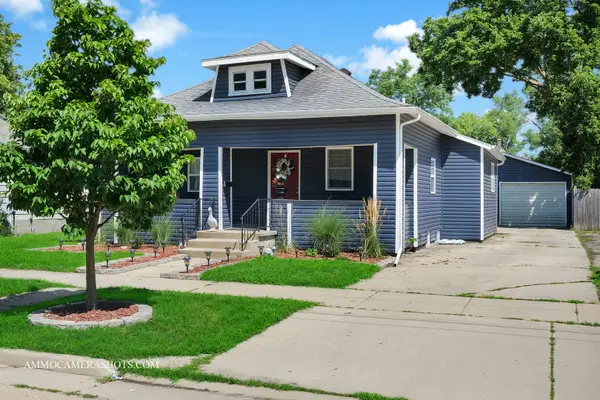 $125,000Active2 beds 1 baths908 sq. ft.
$125,000Active2 beds 1 baths908 sq. ft.1416 W Main Street, Ottawa, IL 61350
MLS# 12433238Listed by: REALTY EXECUTIVES PREMIER ILLINOIS - New
 $615,000Active3 beds 3 baths2,160 sq. ft.
$615,000Active3 beds 3 baths2,160 sq. ft.9 Windward Way, Ottawa, IL 61350
MLS# 12433032Listed by: HOMESMART REALTY GROUP IL - New
 $549,000Active3 beds 3 baths1,933 sq. ft.
$549,000Active3 beds 3 baths1,933 sq. ft.12 Great Loop, Ottawa, IL 61350
MLS# 12433049Listed by: HOMESMART REALTY GROUP IL - New
 $285,000Active3 beds 2 baths1,298 sq. ft.
$285,000Active3 beds 2 baths1,298 sq. ft.1322 W Madison Street, Ottawa, IL 61350
MLS# 12430820Listed by: RE/MAX 1ST CHOICE - New
 $330,000Active4 beds 3 baths1,650 sq. ft.
$330,000Active4 beds 3 baths1,650 sq. ft.753 Fort Street, Ottawa, IL 61350
MLS# 12428114Listed by: RE/MAX 1ST CHOICE - New
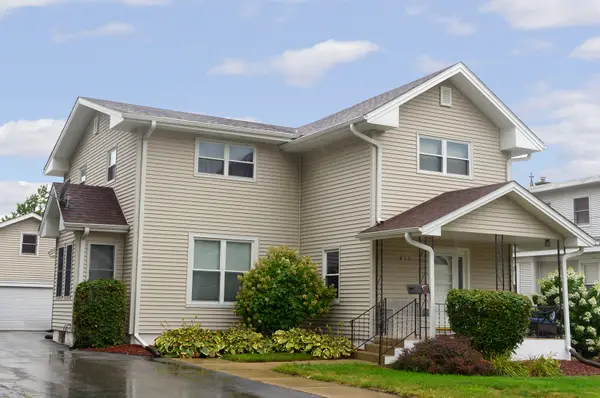 $246,900Active4 beds 3 baths2,387 sq. ft.
$246,900Active4 beds 3 baths2,387 sq. ft.623 Cornell Street, Ottawa, IL 61350
MLS# 12431422Listed by: COLDWELL BANKER REAL ESTATE GROUP - New
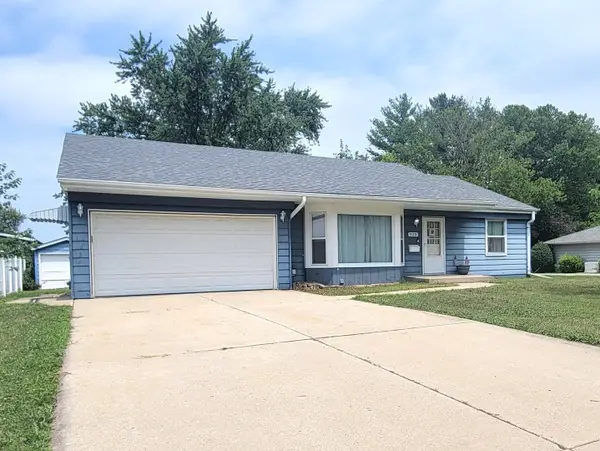 $199,320Active3 beds 3 baths1,616 sq. ft.
$199,320Active3 beds 3 baths1,616 sq. ft.520 Grover Avenue, Ottawa, IL 61350
MLS# 12430599Listed by: STARVED ROCK REALTY - New
 $359,000Active4 beds 3 baths2,300 sq. ft.
$359,000Active4 beds 3 baths2,300 sq. ft.1845 Lasalle Street, Ottawa, IL 61350
MLS# 12401766Listed by: COLDWELL BANKER REAL ESTATE GROUP - New
 $64,000Active3 beds 1 baths788 sq. ft.
$64,000Active3 beds 1 baths788 sq. ft.908 Howard Street, Ottawa, IL 61350
MLS# 12428348Listed by: JANKO REALTY & DEVELOPMENT - PERU - New
 $199,000Active3 beds 2 baths1,350 sq. ft.
$199,000Active3 beds 2 baths1,350 sq. ft.2113 Mary Lane, Ottawa, IL 61350
MLS# 12424063Listed by: GATES AND GABLES REALTY
