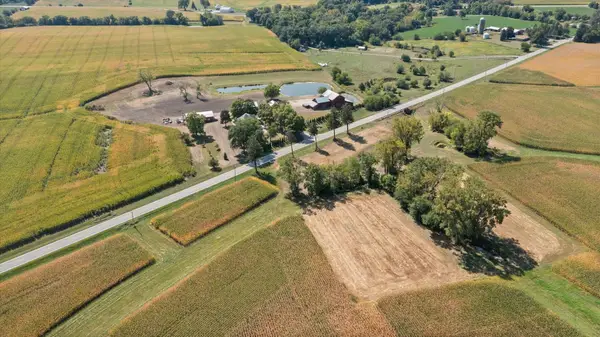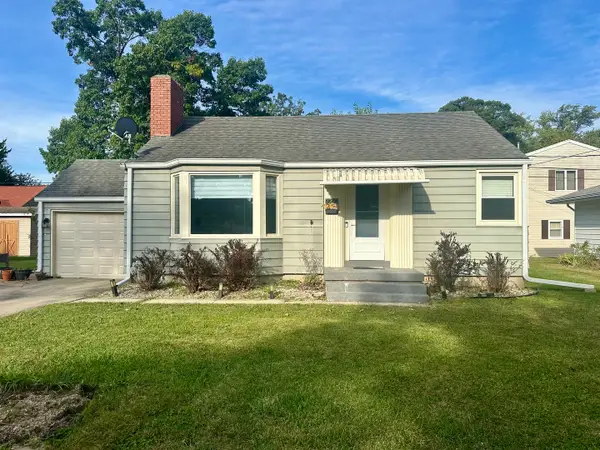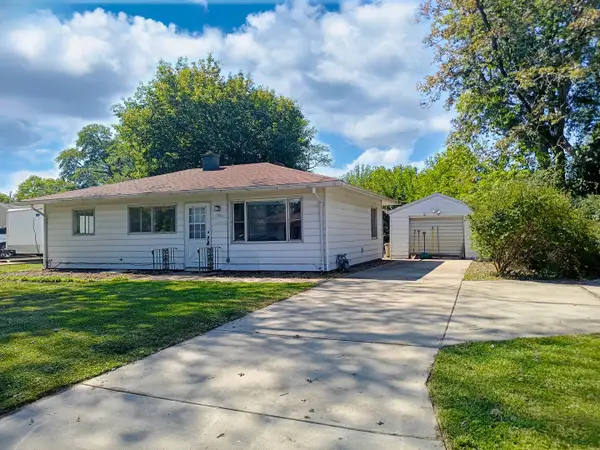954 N 2401st Road, Ottawa, IL 61350
Local realty services provided by:ERA Naper Realty
954 N 2401st Road,Ottawa, IL 61350
$298,000
- 6 Beds
- 1 Baths
- 2,840 sq. ft.
- Single family
- Active
Listed by:sarah morris
Office:keller williams infinity
MLS#:12471000
Source:MLSNI
Price summary
- Price:$298,000
- Price per sq. ft.:$104.93
About this home
**Remarkable Historic Estate Near Starved Rock State Park!** Step back in time while enjoying modern functionality on this one-of-a-kind property! Originally built in the 1880s and thoughtfully expanded in 1919, this historic 6-bedroom home is full of character and unique features you won't find anywhere else. Many newer items include roof in 2015 with a 45 year shingle, furnace, a/c and water heater in 2021.Set on a versatile piece of land, the property includes multiple high-quality outbuildings ideal for work, storage, or hobbies: * **60x45 Morton Building** with 8" insulated walls, 10' ceilings, and a full concrete floor. The center bays feature 10" thick concrete, built to handle heavy equipment. A 25-foot-long service pit, 7x10 full bathroom with a 7x4 walk-in shower, and a 14x10 office make this a dream workspace. **40x50 utility building** **26x22 two-car garage** and a **massive 115x54 barn** offer abundant storage for vehicles, tools, or livestock. Outdoor living is equally impressive. Enjoy three ponds totaling nearly an acre and up to 21' deep, perfect for fishing or relaxing and adds more scenic value to this incredible setting. Whether you're looking for a hobby farm, a spacious retreat, or a property with room to work and play - this one has it all.
Contact an agent
Home facts
- Listing ID #:12471000
- Added:3 day(s) ago
- Updated:September 16, 2025 at 02:46 PM
Rooms and interior
- Bedrooms:6
- Total bathrooms:1
- Full bathrooms:1
- Living area:2,840 sq. ft.
Heating and cooling
- Cooling:Central Air
- Heating:Forced Air, Natural Gas
Structure and exterior
- Roof:Asphalt
- Building area:2,840 sq. ft.
- Lot area:8.06 Acres
Schools
- High school:Ottawa Township High School
- Middle school:Deer Park C C Elementary School
- Elementary school:Deer Park C C Elementary School
Finances and disclosures
- Price:$298,000
- Price per sq. ft.:$104.93
- Tax amount:$4,822 (2024)
New listings near 954 N 2401st Road
- New
 $525,000Active3 beds 4 baths2,288 sq. ft.
$525,000Active3 beds 4 baths2,288 sq. ft.1403 Shaws Lane, Ottawa, IL 60350
MLS# 12472580Listed by: COLDWELL BANKER REAL ESTATE GROUP - New
 $275,000Active-- beds -- baths
$275,000Active-- beds -- baths956 2401st Road, Ottawa, IL 61350
MLS# 12469902Listed by: KELLER WILLIAMS INFINITY - New
 $155,000Active5.45 Acres
$155,000Active5.45 Acres953 N 2401st Road, Ottawa, IL 61350
MLS# 12471036Listed by: KELLER WILLIAMS INFINITY - New
 $165,000Active2 beds 1 baths900 sq. ft.
$165,000Active2 beds 1 baths900 sq. ft.2209 Berry Avenue, Ottawa, IL 61350
MLS# 12470530Listed by: COLDWELL BANKER REAL ESTATE GROUP - New
 $255,000Active3 beds 2 baths1,488 sq. ft.
$255,000Active3 beds 2 baths1,488 sq. ft.1771 N 2959th Road, Ottawa, IL 61350
MLS# 12470597Listed by: STARVED ROCK REALTY - New
 $129,000Active4.46 Acres
$129,000Active4.46 Acres1982 N3103rd Road, Ottawa, IL 61350
MLS# 12469328Listed by: COLDWELL BANKER REAL ESTATE GROUP - New
 $106,900Active3 beds 1 baths864 sq. ft.
$106,900Active3 beds 1 baths864 sq. ft.1401 Seminole Drive, Ottawa, IL 61350
MLS# 12467539Listed by: COLDWELL BANKER REAL ESTATE GROUP - New
 $230,000Active3 beds 2 baths1,588 sq. ft.
$230,000Active3 beds 2 baths1,588 sq. ft.1436 Catherine Street, Ottawa, IL 61350
MLS# 12468470Listed by: RE/MAX 1ST CHOICE - New
 $389,000Active3 beds 3 baths2,500 sq. ft.
$389,000Active3 beds 3 baths2,500 sq. ft.422 View Street, Ottawa, IL 61350
MLS# 12469291Listed by: LEGACY REALTY LATTA YOUNG
