1020 W Bogey Lane, Palatine, IL 60067
Local realty services provided by:Results Realty ERA Powered
1020 W Bogey Lane,Palatine, IL 60067
$1,199,000
- 4 Beds
- 4 Baths
- 4,641 sq. ft.
- Townhouse
- Active
Upcoming open houses
- Sun, Oct 1201:00 pm - 04:00 pm
Listed by:ryan cherney
Office:circle one realty
MLS#:12478312
Source:MLSNI
Price summary
- Price:$1,199,000
- Price per sq. ft.:$258.35
- Monthly HOA dues:$225
About this home
Welcome to the "Penthouse" of Prestigious Peregrine Lakes Estates Townhomes! 4 Bedrooms, 4 Full Baths, 3 car garage. This is the Largest Townhome in this sought after development! Enter through the front door into extraordinary luxury living! Soaring Ceilings, Floor to ceiling windows. Gracious large open floor plan with high end finishes. Gas Fireplace, Maple hardwood floors. Exquisite Kitchen with Wolf and Subzero appliances. Granite Countertops. Neff Custom built cabinetry. Dining Area with Butler's serving station and wet bar for Fabulous Dinner Parties! Sharp main floor office with built-ins and desk for those work at home days. Sliding Glass doors everywhere opening up to even more living space with the most stunning views of Peregrine Lake! Beauty abounds from every window. Walk out to a spacious new deck for waterside dining and entertainment or intimate dinners with friends and family. Three season porch with gas fireplace adjoins the deck for moving the party inside on cool nights or just snuggle up and enjoy the views! Main floor full bath with bidet. Upper level boasts two generous guest bedrooms with another full bath and second floor laundry. Abundant closets. The Owners Retreat will not disappoint! This is the only unit with the Master on it's own level making it the most private and relaxing space after a long day. Sliding glass doors lead you out to a private balcony for your own Vistas of Peregrine Lake! Fireplace, Spa-like bath with Jacuzzi like tub, separate shower, double vanity, Custom Marble throughout. ..Now It's time to see what the lower level has to offer! Even more living space!! Expansive Recreational room, additional mini bar, Spacious Bedroom number 4 , full bath. Storage room, mechanical room and another laundry area. More glass sliders opening up to another Brand new deck and water views. So much room in this Grand, One of a Kind Townhome. A view from every window. This end unit offers a spectacular sunfilled and serene ambiance. Coveted private side entrance. All you see is Pine Trees and Water! The most desired of all Townhome settings! So close to all amenities !Highly rated Fremd High School, Harper College, parks, shopping, dining, Easy access to major express ways. 30 minutes to Chicago. 6 minutes from the newly proposed Bears Stadium!! Major improvements include, New Roof in 2023, Two new Carrier Furnaces and A/C Units for zoned heating and cooling in 2025. New Thermostats, New Hot Water Heater,New decks upper and lower levels 2025. New Blacktop Driveway 2025, New Epoxy flooring in garage 2025. New Updated Private entryway 2025. Some photos may be virtually staged. Dues include, some exterior maintenance, lawn service, driveway snow removal, driveway sealing. Very low HOA dues. $225.00 per month.
Contact an agent
Home facts
- Year built:2001
- Listing ID #:12478312
- Added:1 day(s) ago
- Updated:October 08, 2025 at 02:59 PM
Rooms and interior
- Bedrooms:4
- Total bathrooms:4
- Full bathrooms:4
- Living area:4,641 sq. ft.
Heating and cooling
- Cooling:Central Air
- Heating:Forced Air, Individual Room Controls, Natural Gas, Sep Heating Systems - 2+, Zoned
Structure and exterior
- Roof:Asphalt
- Year built:2001
- Building area:4,641 sq. ft.
Schools
- High school:Wm Fremd High School
- Middle school:Plum Grove Middle School
- Elementary school:Hunting Ridge Elementary School
Utilities
- Water:Lake Michigan
- Sewer:Public Sewer
Finances and disclosures
- Price:$1,199,000
- Price per sq. ft.:$258.35
- Tax amount:$12,348 (2023)
New listings near 1020 W Bogey Lane
- New
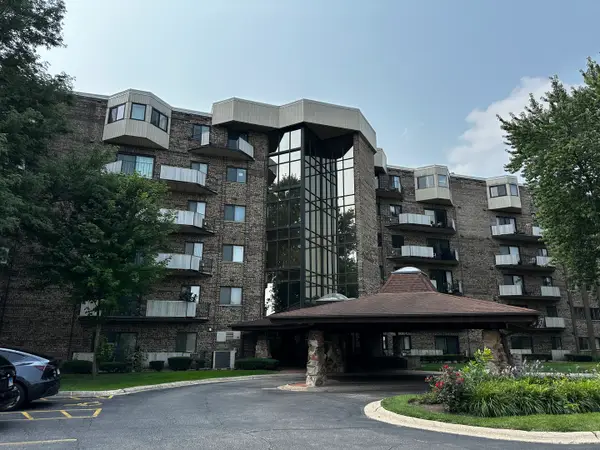 $209,900Active2 beds 2 baths1,250 sq. ft.
$209,900Active2 beds 2 baths1,250 sq. ft.1275 E Baldwin Lane #601, Palatine, IL 60074
MLS# 12486556Listed by: NETWORTH REALTY OF CHICAGO LLC - New
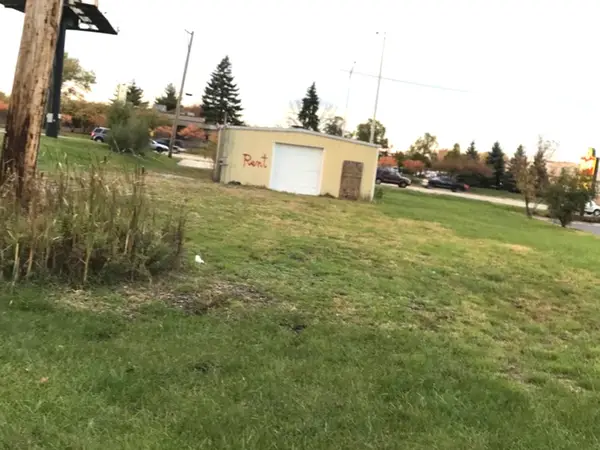 $299,000Active0.22 Acres
$299,000Active0.22 Acres1213 W Northwest Highway, Palatine, IL 60067
MLS# 12489298Listed by: GAVA REALTY - New
 $500,000Active1 Acres
$500,000Active1 Acres628 S Wilke Road, Palatine, IL 60074
MLS# 12486105Listed by: NORTH STAR REALTY - New
 $229,000Active2 beds 2 baths1,400 sq. ft.
$229,000Active2 beds 2 baths1,400 sq. ft.1275 E Baldwin Lane #507, Palatine, IL 60074
MLS# 12488201Listed by: 24 HOUR REAL ESTATE LLC - New
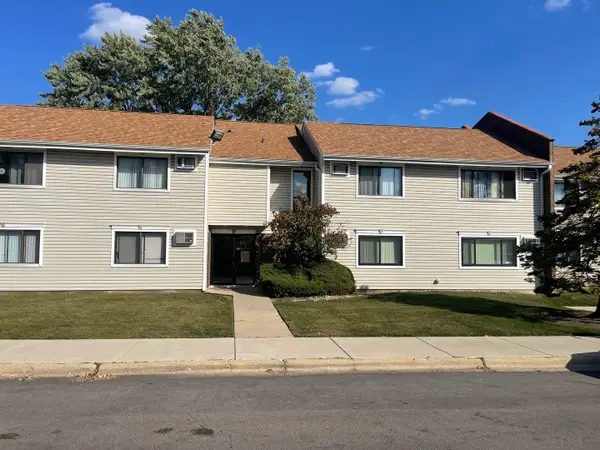 $270,000Active2 beds 2 baths1,200 sq. ft.
$270,000Active2 beds 2 baths1,200 sq. ft.2500 Bayside Drive #3, Palatine, IL 60074
MLS# 12486353Listed by: 21ST CENTURY REALTY INC - New
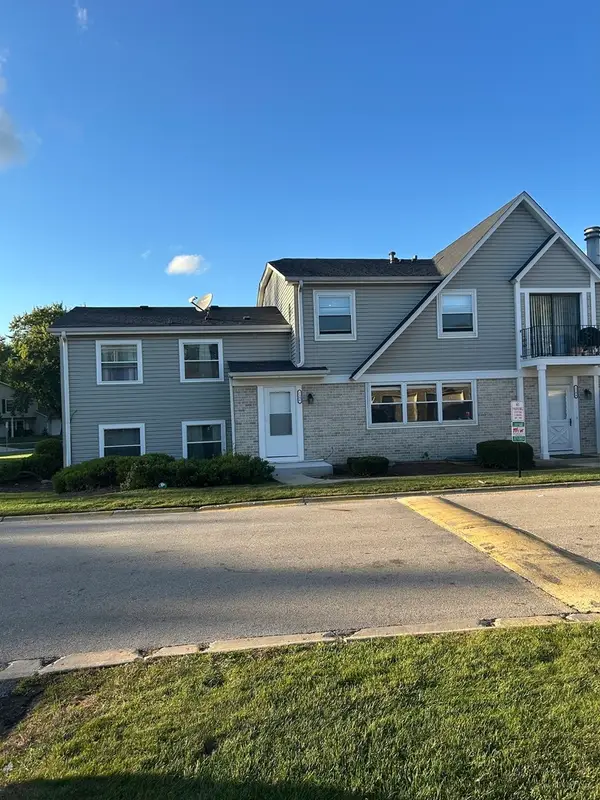 $264,500Active2 beds 2 baths1,452 sq. ft.
$264,500Active2 beds 2 baths1,452 sq. ft.2186 N Oakbrook Circle #2186, Palatine, IL 60074
MLS# 12488219Listed by: HOMESMART CONNECT LLC - New
 $599,900Active2 beds 2 baths1,500 sq. ft.
$599,900Active2 beds 2 baths1,500 sq. ft.241 N Brockway Street, Palatine, IL 60067
MLS# 12487910Listed by: ARNI REALTY INCORPORATED - New
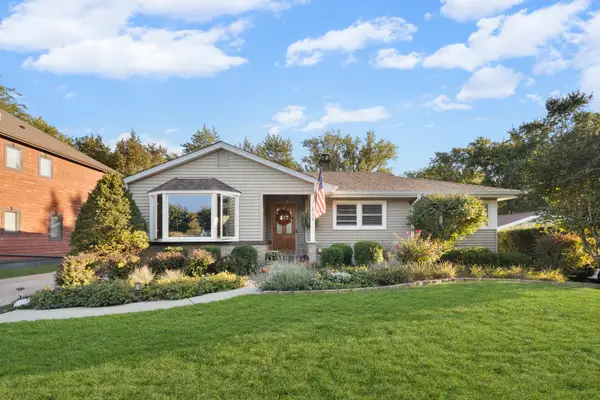 $465,000Active3 beds 2 baths1,218 sq. ft.
$465,000Active3 beds 2 baths1,218 sq. ft.635 W Kenilworth Avenue, Palatine, IL 60067
MLS# 12476727Listed by: BERKSHIRE HATHAWAY HOMESERVICES STARCK REAL ESTATE - Open Sun, 11am to 1pmNew
 $650,000Active3 beds 4 baths2,608 sq. ft.
$650,000Active3 beds 4 baths2,608 sq. ft.1337 N Portage Avenue, Palatine, IL 60067
MLS# 12469213Listed by: REAL BROKER LLC
