1022 W Bogey Lane, Palatine, IL 60067
Local realty services provided by:Results Realty ERA Powered
1022 W Bogey Lane,Palatine, IL 60067
$900,000
- 4 Beds
- 5 Baths
- 3,686 sq. ft.
- Townhouse
- Pending
Listed by: connie antoniou, cheryl prosperi
Office: jameson sotheby's international realty
MLS#:12421355
Source:MLSNI
Price summary
- Price:$900,000
- Price per sq. ft.:$244.17
- Monthly HOA dues:$225
About this home
This spectacularly updated lakefront home showcases high-end renovations by Abruzzo Kitchen & Bath and breathtaking views, creating the perfect blend of luxury and modern functionality. The open floor plan features a dramatic great room with soaring 20-foot ceilings and expansive floor-to-ceiling windows that frame stunning views of Peregrine Lake and fill the space with natural light. A highly sought-after first-floor bedroom-currently used as a home office-adds flexibility and convenience to the floor plan. Truly move-in ready, the meticulous upgrades include hardwood floors, a designer kitchen with custom cabinetry and Quartzite countertops, Sub-Zero, Wolf, and Miele appliances, and fully renovated bathrooms. The heated sunroom is designed for year-round enjoyment, while the walk-out lower level features a new powder room and stylish custom ceiling tiles. Unwind or entertain on the new upper and lower level cedar decks. Additional highlights range from a remodeled laundry room, new paint throughout, new custom lighting, new HVAC and a new water heater, to added attic insulation. A new roof in 2022, the epoxy flooring and built-in storage in the garage, along with a brand-new asphalt driveway, add the finishing touches to this exceptional home. Outside, walk the scenic 1.5-mile path around Peregrine Lake and take advantage of the unbeatable location-just 2.5 miles west of the highly anticipated new Chicago Bears Stadium. Ideal for entertaining, everyday comfort, and long-term value, this turnkey home has it all. All you'll need to do is unpack!
Contact an agent
Home facts
- Year built:2000
- Listing ID #:12421355
- Added:59 day(s) ago
- Updated:November 15, 2025 at 09:25 AM
Rooms and interior
- Bedrooms:4
- Total bathrooms:5
- Full bathrooms:3
- Half bathrooms:2
- Living area:3,686 sq. ft.
Heating and cooling
- Cooling:Central Air
- Heating:Natural Gas
Structure and exterior
- Roof:Asphalt
- Year built:2000
- Building area:3,686 sq. ft.
Schools
- High school:Wm Fremd High School
- Middle school:Plum Grove Middle School
- Elementary school:Hunting Ridge Elementary School
Utilities
- Water:Lake Michigan
- Sewer:Public Sewer
Finances and disclosures
- Price:$900,000
- Price per sq. ft.:$244.17
- Tax amount:$12,933 (2023)
New listings near 1022 W Bogey Lane
- New
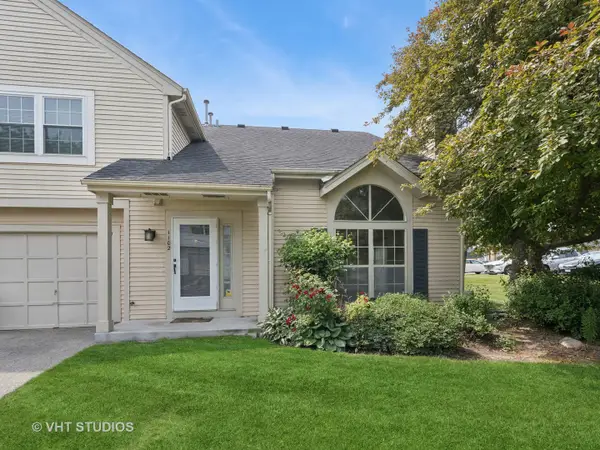 $269,900Active2 beds 2 baths1,155 sq. ft.
$269,900Active2 beds 2 baths1,155 sq. ft.1102 N Knollwood Drive, Palatine, IL 60067
MLS# 12518451Listed by: BAIRD & WARNER FOX VALLEY - GENEVA - New
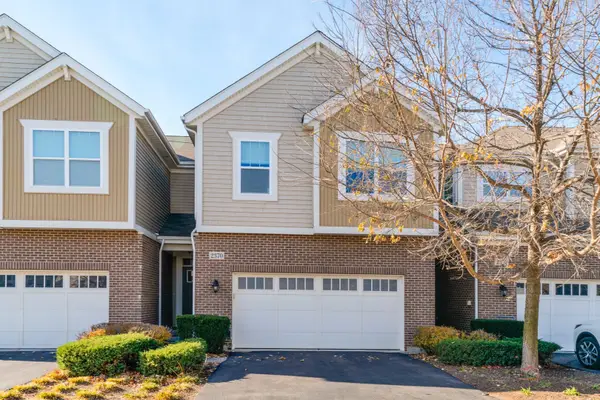 $469,900Active3 beds 4 baths2,021 sq. ft.
$469,900Active3 beds 4 baths2,021 sq. ft.2370 N Moseley Court, Palatine, IL 60074
MLS# 12512133Listed by: RE/MAX TOP PERFORMERS - New
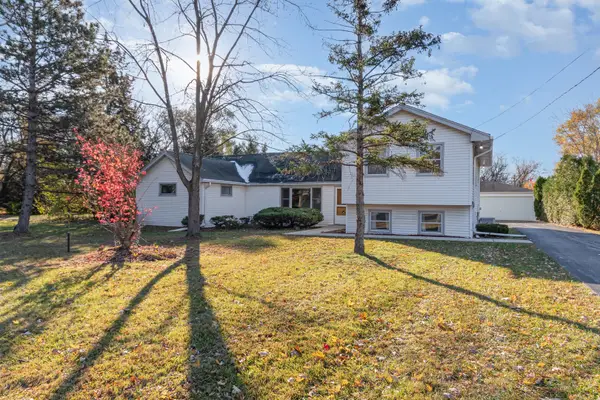 $449,900Active4 beds 2 baths1,880 sq. ft.
$449,900Active4 beds 2 baths1,880 sq. ft.20873 W Rand Court, Palatine, IL 60074
MLS# 12516455Listed by: O'NEIL PROPERTY GROUP, LLC - New
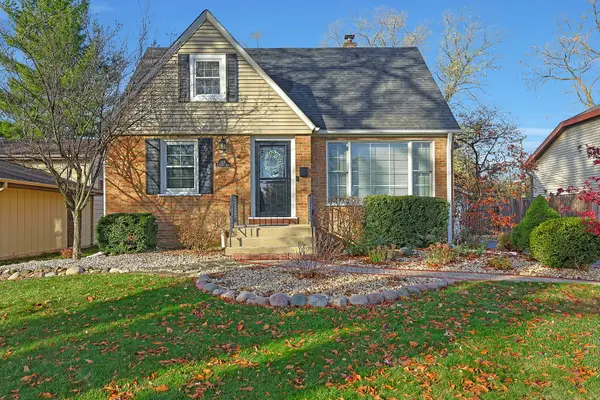 $429,000Active3 beds 2 baths1,510 sq. ft.
$429,000Active3 beds 2 baths1,510 sq. ft.120 S Rohlwing Road, Palatine, IL 60074
MLS# 12517840Listed by: BERKSHIRE HATHAWAY HOMESERVICES STARCK REAL ESTATE - Open Sat, 10am to 12pmNew
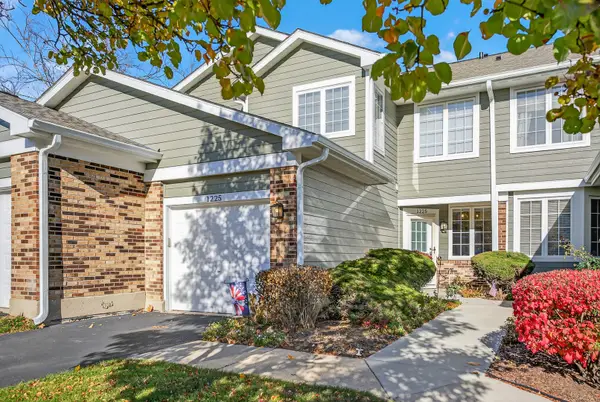 $310,000Active2 beds 2 baths1,279 sq. ft.
$310,000Active2 beds 2 baths1,279 sq. ft.1225 S Parkside Drive, Palatine, IL 60067
MLS# 12517079Listed by: REDFIN CORPORATION - New
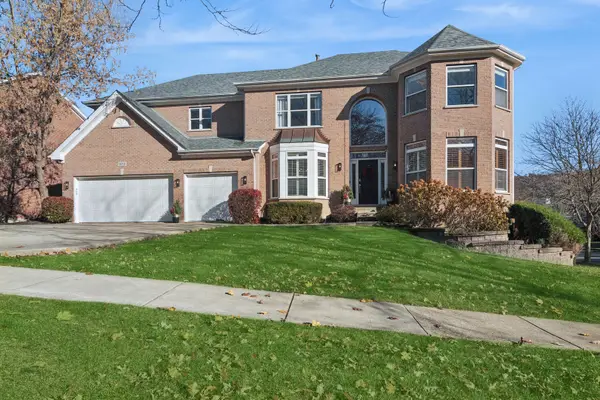 $869,000Active5 beds 5 baths4,502 sq. ft.
$869,000Active5 beds 5 baths4,502 sq. ft.1919 N Meryls Terrace, Palatine, IL 60074
MLS# 12494950Listed by: BAIRD & WARNER - Open Sat, 12 to 2pmNew
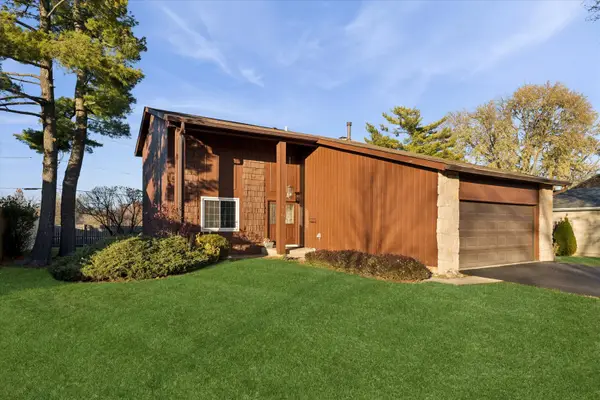 $399,000Active4 beds 3 baths2,224 sq. ft.
$399,000Active4 beds 3 baths2,224 sq. ft.46 E Country Club Court, Palatine, IL 60067
MLS# 12517389Listed by: COMPASS - New
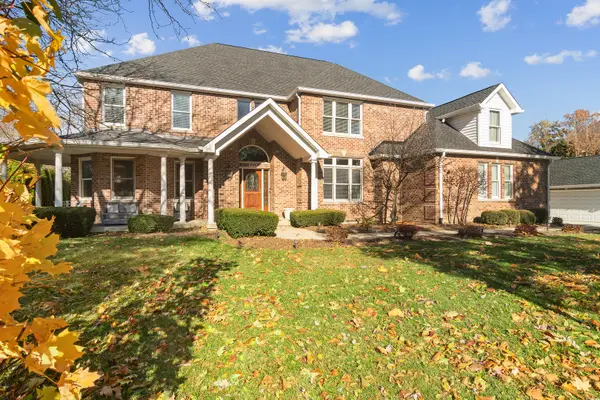 $1,050,000Active4 beds 5 baths4,394 sq. ft.
$1,050,000Active4 beds 5 baths4,394 sq. ft.848 W Kenilworth Avenue, Palatine, IL 60067
MLS# 12510522Listed by: BAIRD & WARNER - New
 $389,000Active3 beds 3 baths1,712 sq. ft.
$389,000Active3 beds 3 baths1,712 sq. ft.1031 N Earls Court, Palatine, IL 60067
MLS# 12514981Listed by: BERKSHIRE HATHAWAY HOMESERVICES STARCK REAL ESTATE - Open Sat, 11:30am to 1pmNew
 $414,500Active3 beds 2 baths1,248 sq. ft.
$414,500Active3 beds 2 baths1,248 sq. ft.927 E Cooper Drive, Palatine, IL 60067
MLS# 12515681Listed by: GREYSTONE REALTY
