1056 W Willow Street, Palatine, IL 60067
Local realty services provided by:Results Realty ERA Powered

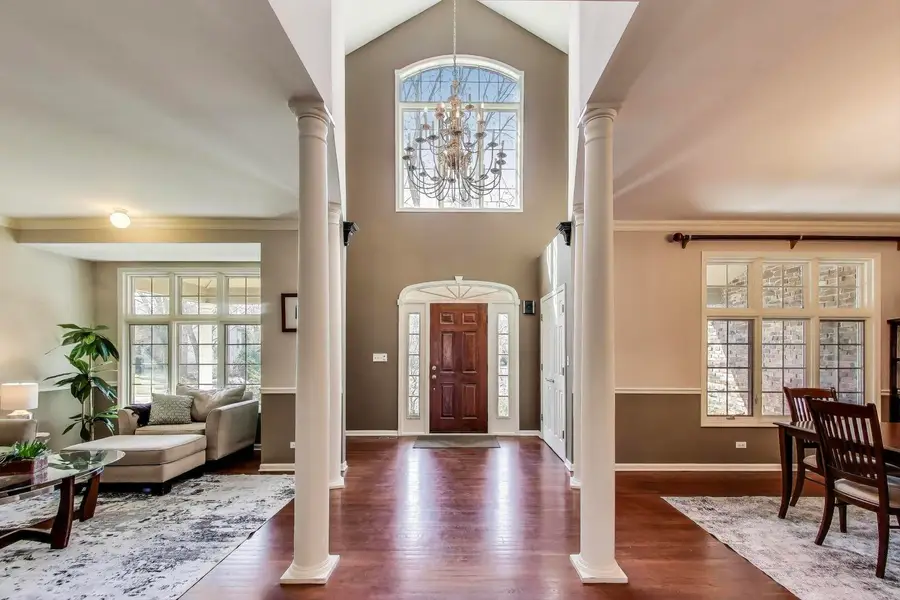
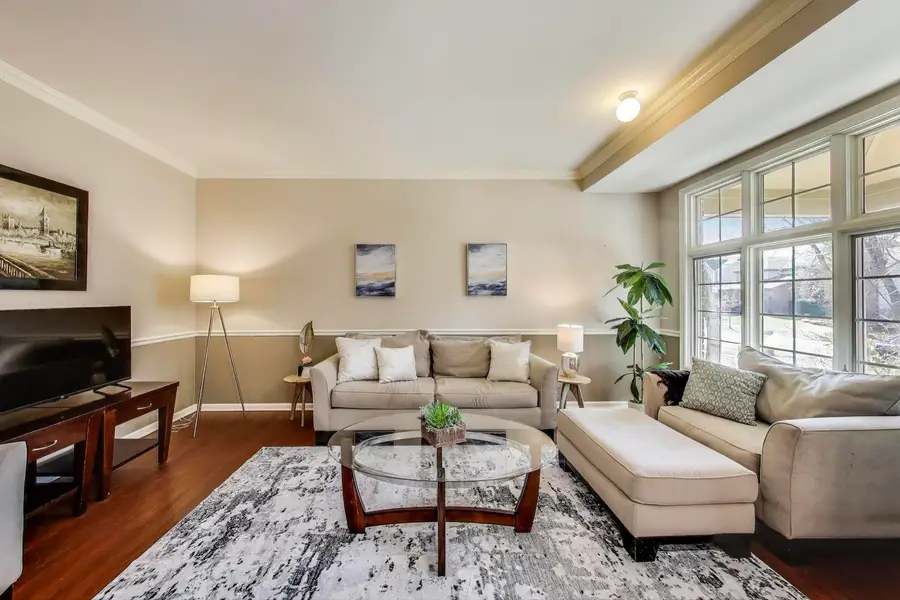
Listed by:robert mehney
Office:@properties christie's international real estate
MLS#:12313439
Source:MLSNI
Price summary
- Price:$899,000
- Price per sq. ft.:$206.9
About this home
4,345 sq. ft. 5 BD/3.1 BA SFH (+ tandem 3 car garage) located in the Chestnut Woods neighborhood of Palatine. All 5 bedrooms are on the same floor! The kitchen features granite countertops with a spacious island that seats 4 people comfortably + a sun-filled dining nook. There is a GE microwave, Bosch dishwasher, Thermadoor range with an outside venting hood, garbage disposal, and a Maytag French Door refrigerator with a bottom freezer. Cozy up next the gas-start fireplace in the living room. The primary bedroom features vaulted ceilings, a dual vanity in the on-suite bathroom, and 2 walk-in closets. Roof (2024) - complete tear off and replacement. The home is dual zoned for HVAC. The furnaces are from 2014 and 2022. The air conditioning units are from 2014 and 1997. Sump Pump (2018). 2 Water Heaters (2017 & 2021). Whirlpool Full-Size Washer & Dryer (2021). 200-amp electrical service. 1.2 miles from Palatine METRA station (UP-NW). Close proximity to Robin Park, Wally Degner Park, Iverness Golf Club, the Palatine Prairie Nature Preserve, and downtown Palatine. Marion Jordan Elementary School (PK-5), Thomas Jefferson Middle School (6-8), & Fremd High School (9-12) - which is ranked 13th in Illinois by U.S. News & World Report. The Sellers preferred closing date is: August 1st, 2025.
Contact an agent
Home facts
- Year built:1996
- Listing Id #:12313439
- Added:107 day(s) ago
- Updated:July 24, 2025 at 11:40 PM
Rooms and interior
- Bedrooms:5
- Total bathrooms:4
- Full bathrooms:3
- Half bathrooms:1
- Living area:4,345 sq. ft.
Heating and cooling
- Cooling:Central Air, Zoned
- Heating:Forced Air, Natural Gas, Zoned
Structure and exterior
- Roof:Asphalt
- Year built:1996
- Building area:4,345 sq. ft.
Schools
- High school:Wm Fremd High School
- Middle school:Thomas Jefferson Middle School
- Elementary school:Marion Jordan Elementary School
Utilities
- Water:Lake Michigan, Public
- Sewer:Public Sewer
Finances and disclosures
- Price:$899,000
- Price per sq. ft.:$206.9
- Tax amount:$16,781 (2023)
New listings near 1056 W Willow Street
- New
 $160,000Active1 beds 1 baths
$160,000Active1 beds 1 baths2064 Rand Road #108, Palatine, IL 60074
MLS# 12434857Listed by: GC REALTY AND DEVELOPMENT - New
 $599,000Active2 beds 3 baths2,144 sq. ft.
$599,000Active2 beds 3 baths2,144 sq. ft.1041 W Bogey Lane, Palatine, IL 60067
MLS# 12420283Listed by: @PROPERTIES CHRISTIE'S INTERNATIONAL REAL ESTATE - Open Sat, 1 to 3pmNew
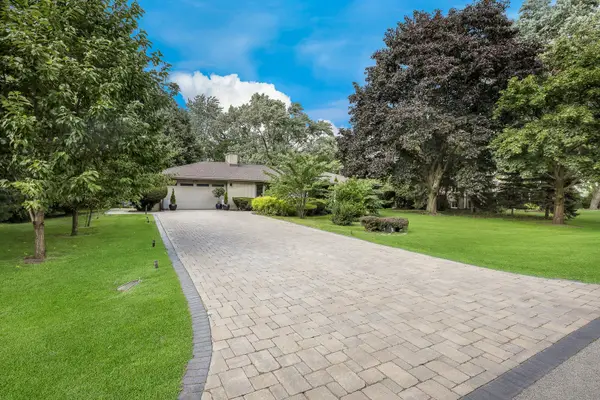 $799,000Active3 beds 3 baths2,419 sq. ft.
$799,000Active3 beds 3 baths2,419 sq. ft.372 Longacres Lane, Palatine, IL 60067
MLS# 12433283Listed by: HOME REALTY GROUP, INC - New
 $260,000Active1 beds 2 baths1,177 sq. ft.
$260,000Active1 beds 2 baths1,177 sq. ft.1027 N Knollwood Drive, Palatine, IL 60067
MLS# 12434111Listed by: @PROPERTIES CHRISTIE'S INTERNATIONAL REAL ESTATE - New
 $325,000Active3 beds 4 baths1,534 sq. ft.
$325,000Active3 beds 4 baths1,534 sq. ft.204 E Parallel Street, Palatine, IL 60067
MLS# 12430644Listed by: BERKSHIRE HATHAWAY HOMESERVICES STARCK REAL ESTATE - New
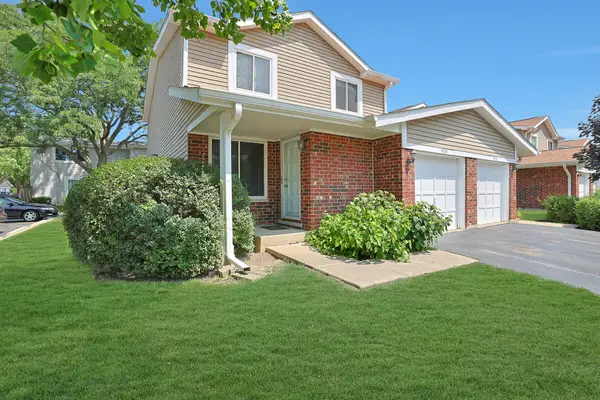 $339,900Active3 beds 3 baths1,600 sq. ft.
$339,900Active3 beds 3 baths1,600 sq. ft.1968 N Jamestown Drive, Palatine, IL 60074
MLS# 12433901Listed by: KELLER WILLIAMS THRIVE - New
 $450,000Active2 beds 2 baths1,780 sq. ft.
$450,000Active2 beds 2 baths1,780 sq. ft.435 W Wood Street #307A, Palatine, IL 60067
MLS# 12433168Listed by: @PROPERTIES CHRISTIE'S INTERNATIONAL REAL ESTATE - New
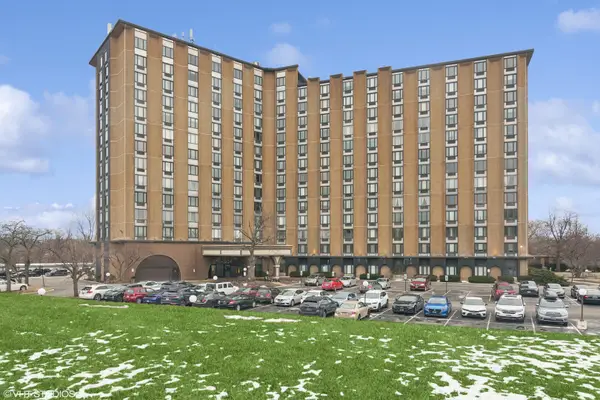 $455,000Active3 beds 2 baths2,100 sq. ft.
$455,000Active3 beds 2 baths2,100 sq. ft.1 Renaissance Place #1PH, Palatine, IL 60067
MLS# 12432421Listed by: @PROPERTIES CHRISTIE'S INTERNATIONAL REAL ESTATE - New
 $475,000Active3 beds 4 baths2,200 sq. ft.
$475,000Active3 beds 4 baths2,200 sq. ft.Address Withheld By Seller, Palatine, IL 60067
MLS# 12408992Listed by: JAMESON SOTHEBY'S INTERNATIONAL REALTY - New
 $323,900Active2 beds 2 baths1,300 sq. ft.
$323,900Active2 beds 2 baths1,300 sq. ft.124 W Colfax Street #301, Palatine, IL 60067
MLS# 12431883Listed by: COLDWELL BANKER REALTY
