1057 W Peregrine Drive, Palatine, IL 60067
Local realty services provided by:Results Realty ERA Powered
1057 W Peregrine Drive,Palatine, IL 60067
$699,000
- 4 Beds
- 3 Baths
- 2,388 sq. ft.
- Single family
- Active
Listed by:amy diamond
Office:@properties christies international real estate
MLS#:12503270
Source:MLSNI
Price summary
- Price:$699,000
- Price per sq. ft.:$292.71
About this home
Rarely does a property become available that offers such a perfect blend of serene lake views and modern comforts. Nestled in the desirable Hunting Ridge neighborhood, this captivating home boasts breathtaking, unobstructed vistas of Peregrine Lakes, making it a true haven for nature enthusiasts. As you enter, you're welcomed by an inviting foyer that leads into the expansive living room, adorned with elegant parquet floors. The large windows flanking the living space bathe the room in natural light while framing stunning views of the picturesque lake, creating an ambiance that is both warm and inviting. The open-concept design seamlessly connects the family room, featuring a cozy fireplace flanked by built-ins, to the kitchen, which is perfect for casual dining with an eat-in area. Step outside to your private patio, where you can soak in the beauty of lakeside living while enjoying peaceful moments or entertaining guests. For more formal gatherings, the separate dining room with hardwood floors offers an elegant setting. The convenience of a half bath and a laundry room/drop zone off the garage rounds out the main level, ensuring everything you need is at your fingertips. Venturing upstairs, you'll discover the primary suite, complete with a spacious walk-in closet and a private bath-your personal retreat. Three additional generously sized bedrooms and a full bath provide ample space for family or guests on this level. The fully finished basement adds even more living space, perfect for recreation, relaxation, or hosting gatherings. This home also boasts a prime location just a short stroll away from top-ranked schools, beautiful parks, Harper College, a golf course, and convenient Metra access at both Arlington Park and downtown Palatine.
Contact an agent
Home facts
- Year built:1971
- Listing ID #:12503270
- Added:1 day(s) ago
- Updated:November 04, 2025 at 10:41 PM
Rooms and interior
- Bedrooms:4
- Total bathrooms:3
- Full bathrooms:2
- Half bathrooms:1
- Living area:2,388 sq. ft.
Heating and cooling
- Cooling:Central Air
- Heating:Forced Air, Natural Gas
Structure and exterior
- Roof:Asphalt
- Year built:1971
- Building area:2,388 sq. ft.
Schools
- High school:Wm Fremd High School
- Middle school:Plum Grove Middle School
- Elementary school:Hunting Ridge Elementary School
Utilities
- Water:Lake Michigan
- Sewer:Public Sewer
Finances and disclosures
- Price:$699,000
- Price per sq. ft.:$292.71
- Tax amount:$11,205 (2023)
New listings near 1057 W Peregrine Drive
- New
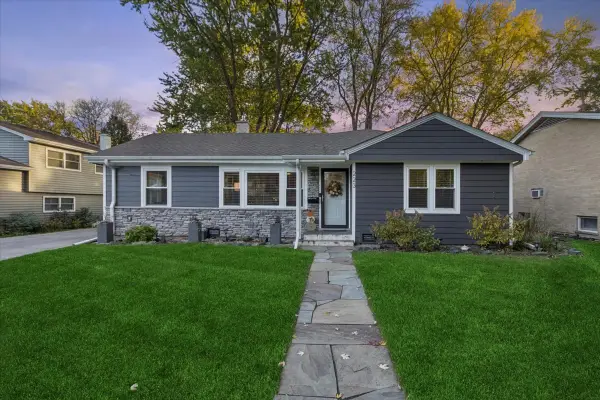 $515,000Active3 beds 3 baths1,457 sq. ft.
$515,000Active3 beds 3 baths1,457 sq. ft.223 W Glade Road, Palatine, IL 60067
MLS# 12505307Listed by: BAIRD & WARNER - New
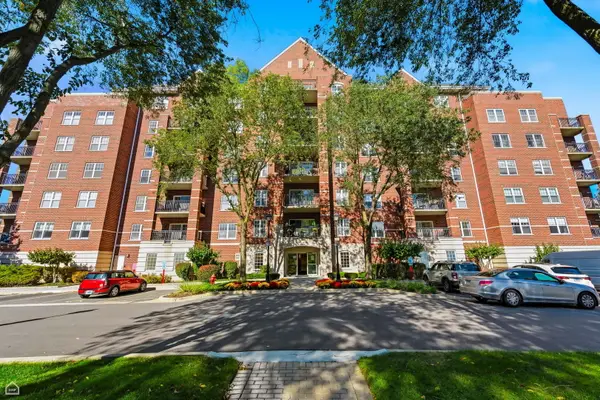 $347,900Active2 beds 2 baths1,337 sq. ft.
$347,900Active2 beds 2 baths1,337 sq. ft.440 W Mahogany Court #303, Palatine, IL 60067
MLS# 12495657Listed by: NORTH CLYBOURN GROUP, INC. - New
 $259,900Active2 beds 1 baths1,121 sq. ft.
$259,900Active2 beds 1 baths1,121 sq. ft.115 W Helen Road, Palatine, IL 60067
MLS# 12506211Listed by: RE/MAX AT HOME - Open Sat, 11am to 2pmNew
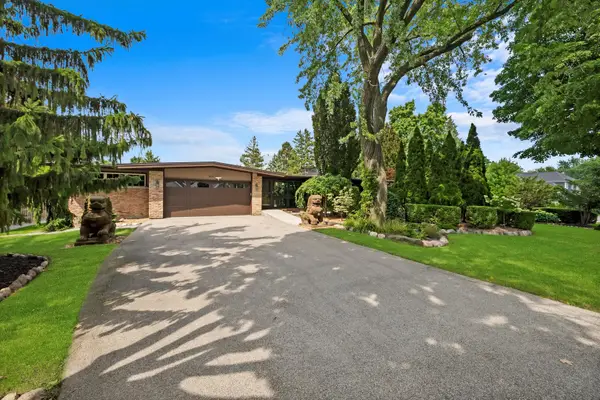 $814,330Active5 beds 4 baths4,576 sq. ft.
$814,330Active5 beds 4 baths4,576 sq. ft.824 W Dorset Avenue W, Palatine, IL 60067
MLS# 12509847Listed by: JAMESON SOTHEBY'S INTL REALTY - New
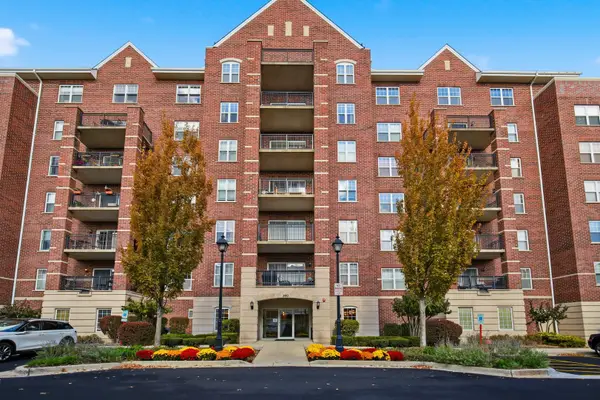 $309,900Active2 beds 2 baths1,380 sq. ft.
$309,900Active2 beds 2 baths1,380 sq. ft.390 W Mahogany Court #606, Palatine, IL 60067
MLS# 12509744Listed by: COLDWELL BANKER REALTY - New
 $579,900Active6 beds 4 baths2,553 sq. ft.
$579,900Active6 beds 4 baths2,553 sq. ft.922 E Pratt Drive, Palatine, IL 60074
MLS# 12509444Listed by: EPIC REAL ESTATE GROUP - New
 $449,900Active3 beds 2 baths
$449,900Active3 beds 2 baths160 E Forest Lane, Palatine, IL 60067
MLS# 12507748Listed by: O'NEIL PROPERTY GROUP, LLC - New
 $258,900Active2 beds 2 baths1,100 sq. ft.
$258,900Active2 beds 2 baths1,100 sq. ft.767 E Whispering Oaks Drive #767, Palatine, IL 60074
MLS# 12502770Listed by: COLDWELL BANKER REALTY - New
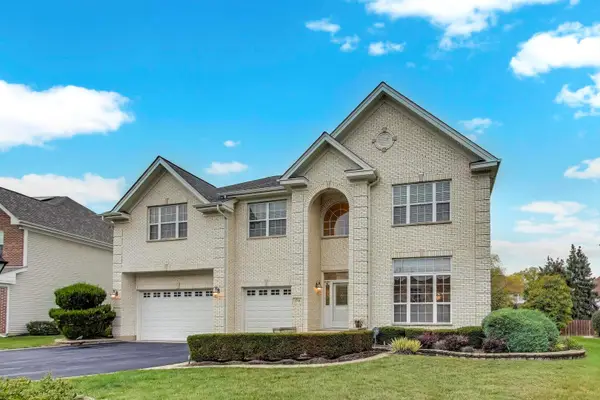 $798,000Active5 beds 3 baths3,529 sq. ft.
$798,000Active5 beds 3 baths3,529 sq. ft.5714 Highland Drive, Palatine, IL 60067
MLS# 12508191Listed by: @PROPERTIES CHRISTIES INTERNATIONAL REAL ESTATE - New
 $374,999Active3 beds 2 baths1,022 sq. ft.
$374,999Active3 beds 2 baths1,022 sq. ft.450 E Palatine Road, Palatine, IL 60067
MLS# 12501005Listed by: RE/MAX SUBURBAN
