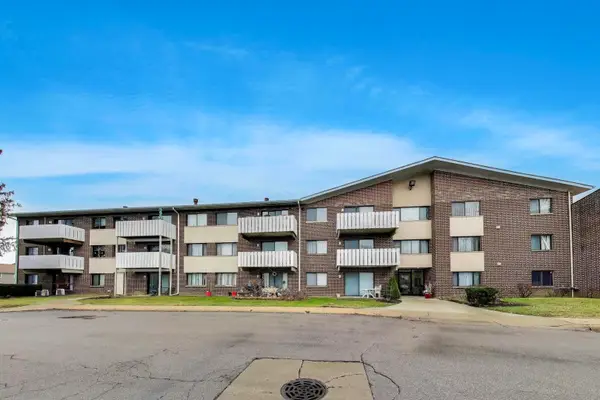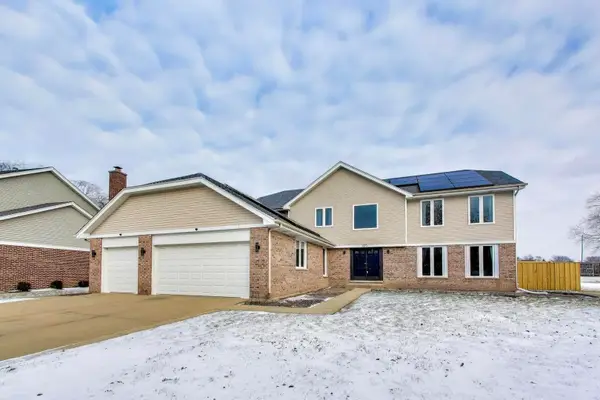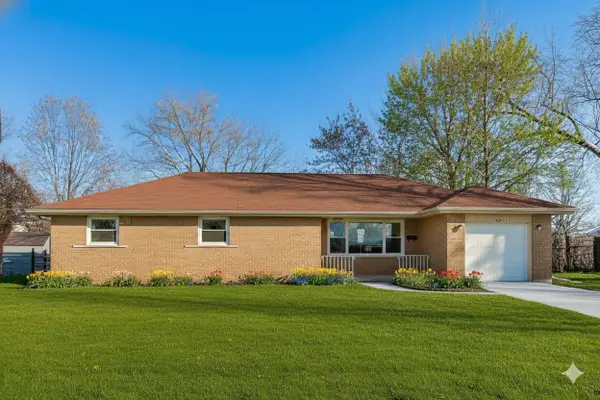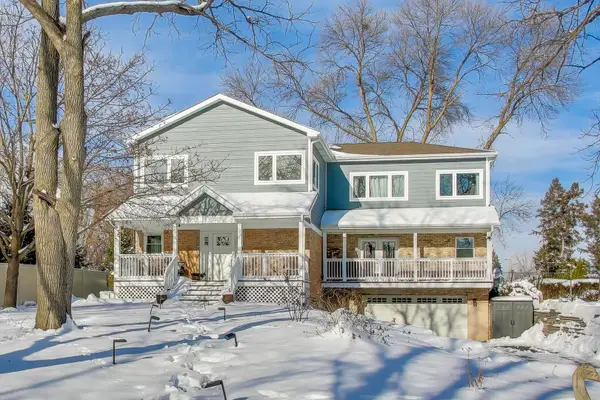1159 S Hiddenbrook Trail, Palatine, IL 60067
Local realty services provided by:ERA Naper Realty
1159 S Hiddenbrook Trail,Palatine, IL 60067
$800,000
- 4 Beds
- 4 Baths
- 3,750 sq. ft.
- Single family
- Pending
Listed by: jay upadhyaya
Office: coldwell banker realty
MLS#:12519649
Source:MLSNI
Price summary
- Price:$800,000
- Price per sq. ft.:$213.33
- Monthly HOA dues:$225
About this home
A beautifully crafted paver and stone walkway welcomes you to this elegant residence in the Clubhomes of Windhill. Expertly maintained and thoughtfully updated, the home blends timeless architectural details with modern comforts, featuring soaring volume ceilings, gleaming hardwood floors, and a warm, neutral palette throughout. With a first-floor primary suite, it offers the convenience and ease of ranch-style living while still providing flexible upstairs space ideal for guests, a home office, or a private retreat. The primary bedroom is a serene sanctuary, boasting a tray ceiling, dual closets, and a spa-inspired bath with separate vanities, a jetted tub, walk-in shower, and exquisite tile work. Sunlight streams through a dramatic two-story wall of windows, illuminating the living room and creating an inviting atmosphere, while the family room, anchored by a wood-burning fireplace with gas starter, becomes the perfect gathering place for cozy evenings or lively entertaining. The formal dining room, graced with crown molding, flows effortlessly to the granite, cherry, and stainless-steel kitchen, where a Viking stove and wall ovens meet a dedicated coffee and wine bar-ideal for breakfast with family, holiday dinners, or casual gatherings with friends. The kitchen now features a new Bosch dishwasher (2024), seamlessly combining style and efficiency. The recently finished (2024) English basement adds nearly 1,500 square feet of sunlit, versatile living space. Enhanced with French doors and graceful archways that echo the elegance of the main home, it includes a full basement bathroom with modern amenities, brushed gold fixtures, delicately balanced complimentary colors, and large-format tiling. Independent lighting throughout sets the perfect mood, while plush carpeting with thick padding ensures safety and comfort for family members of all ages. A separate room with roughed-in water hookups allows for relocating the laundry from the upstairs mudroom or expanding pantry storage. Independent furnace and AC systems provide year-round comfort, complemented by an electric fireplace with 220v heating capabilities. Ample crawl space and utility storage, along with insulated walls and ceilings, ensure privacy, quiet, and peace throughout the space. Step outside to enjoy a newly completed (2023) deck with added concrete base, stairs, and extra storage underneath-perfect for morning coffee, summer barbecues, or evening cocktails while taking in serene outdoor views. The leveled front walkway (2025), newly painted entire exterior (2025), updated exterior lighting (2025), new gutters (2024), and newly constructed retention walls (2023) enhance both beauty and functionality, completing the home's flawless curb appeal. And a brand new roof (2024). The $225/month HOA fee covers professional landscaping, lawn maintenance, snow removal for both walkway and driveway, and a sprinkler system-allowing you to fully enjoy the meticulously maintained grounds. Ideally located near Harper College with quick access to the expressway, shopping, and dining, this residence offers both convenience and a refined lifestyle. A meticulously maintained and thoughtfully updated home, perfectly balancing timeless design, modern amenities, and luxurious livability-ready to welcome its next owners and their cherished memories.
Contact an agent
Home facts
- Year built:1990
- Listing ID #:12519649
- Added:52 day(s) ago
- Updated:January 10, 2026 at 12:28 PM
Rooms and interior
- Bedrooms:4
- Total bathrooms:4
- Full bathrooms:3
- Half bathrooms:1
- Living area:3,750 sq. ft.
Heating and cooling
- Cooling:Central Air
- Heating:Forced Air, Natural Gas
Structure and exterior
- Roof:Asphalt
- Year built:1990
- Building area:3,750 sq. ft.
- Lot area:0.2 Acres
Schools
- High school:Wm Fremd High School
- Elementary school:Hunting Ridge Elementary School
Utilities
- Water:Lake Michigan
- Sewer:Public Sewer
Finances and disclosures
- Price:$800,000
- Price per sq. ft.:$213.33
- Tax amount:$13,525 (2023)
New listings near 1159 S Hiddenbrook Trail
- New
 $350,000Active2 beds 2 baths1,500 sq. ft.
$350,000Active2 beds 2 baths1,500 sq. ft.204 Cold Spring Court, Palatine, IL 60067
MLS# 12544217Listed by: @PROPERTIES CHRISTIES INTERNATIONAL REAL ESTATE - New
 $275,000Active2 beds 1 baths900 sq. ft.
$275,000Active2 beds 1 baths900 sq. ft.235 W Johnson Street #1B, Palatine, IL 60067
MLS# 12544313Listed by: CENTURY 21 S.G.R., INC. - New
 $149,900Active1 beds 1 baths800 sq. ft.
$149,900Active1 beds 1 baths800 sq. ft.3000 Bayside Drive #107, Palatine, IL 60074
MLS# 12543640Listed by: @PROPERTIES CHRISTIE'S INTERNATIONAL REAL ESTATE - New
 $178,900Active1 beds 1 baths
$178,900Active1 beds 1 baths1255 Wyndham Drive #201, Palatine, IL 60074
MLS# 12541077Listed by: PRESTIGE REALTY, INC - New
 $159,900Active1 beds 1 baths810 sq. ft.
$159,900Active1 beds 1 baths810 sq. ft.1493 N Winslowe Drive #204, Palatine, IL 60074
MLS# 12537499Listed by: COLDWELL BANKER REALTY - New
 $429,900Active3 beds 2 baths1,224 sq. ft.
$429,900Active3 beds 2 baths1,224 sq. ft.122 W Helen Road, Palatine, IL 60067
MLS# 12542213Listed by: COMPASS - Open Sun, 2 to 4pmNew
 $575,000Active5 beds 4 baths3,242 sq. ft.
$575,000Active5 beds 4 baths3,242 sq. ft.673 N Newkirk Lane, Palatine, IL 60074
MLS# 12525934Listed by: COMPASS - Open Sat, 1 to 3pmNew
 $549,997Active5 beds 3 baths2,800 sq. ft.
$549,997Active5 beds 3 baths2,800 sq. ft.623 N Benton Street, Palatine, IL 60067
MLS# 12540437Listed by: BERKSHIRE HATHAWAY HOMESERVICES STARCK REAL ESTATE - New
 $169,000Active1 beds 1 baths804 sq. ft.
$169,000Active1 beds 1 baths804 sq. ft.1337 E Wyndham Circle #208, Palatine, IL 60074
MLS# 12538582Listed by: REALTY EXECUTIVES ADVANCE  $689,900Pending5 beds 4 baths2,950 sq. ft.
$689,900Pending5 beds 4 baths2,950 sq. ft.1148 W Kenilworth Avenue, Palatine, IL 60067
MLS# 12532192Listed by: COMPASS
