2136 N Westmoreland Drive, Palatine, IL 60074
Local realty services provided by:ERA Naper Realty

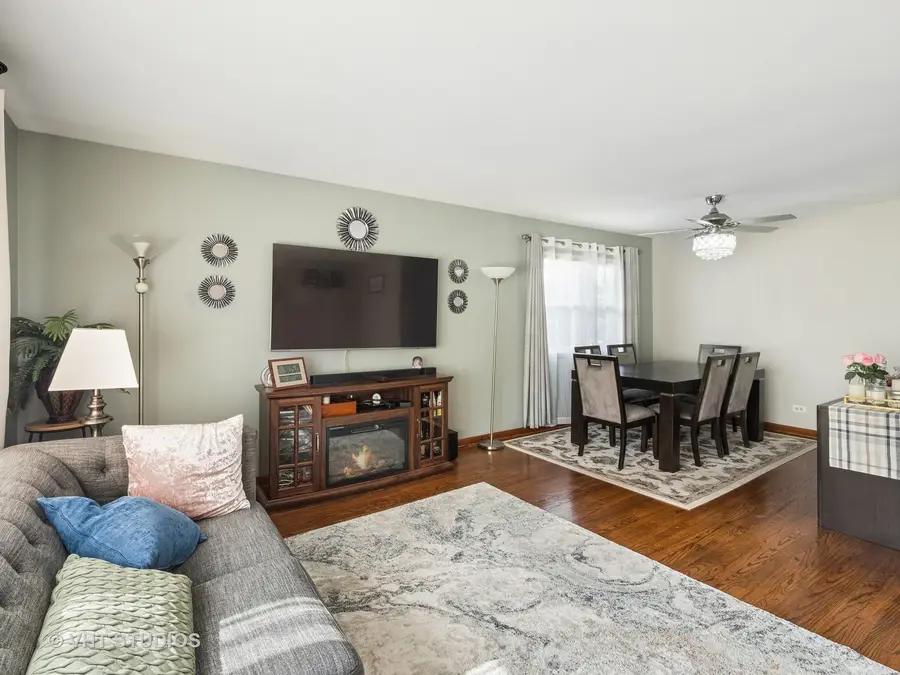
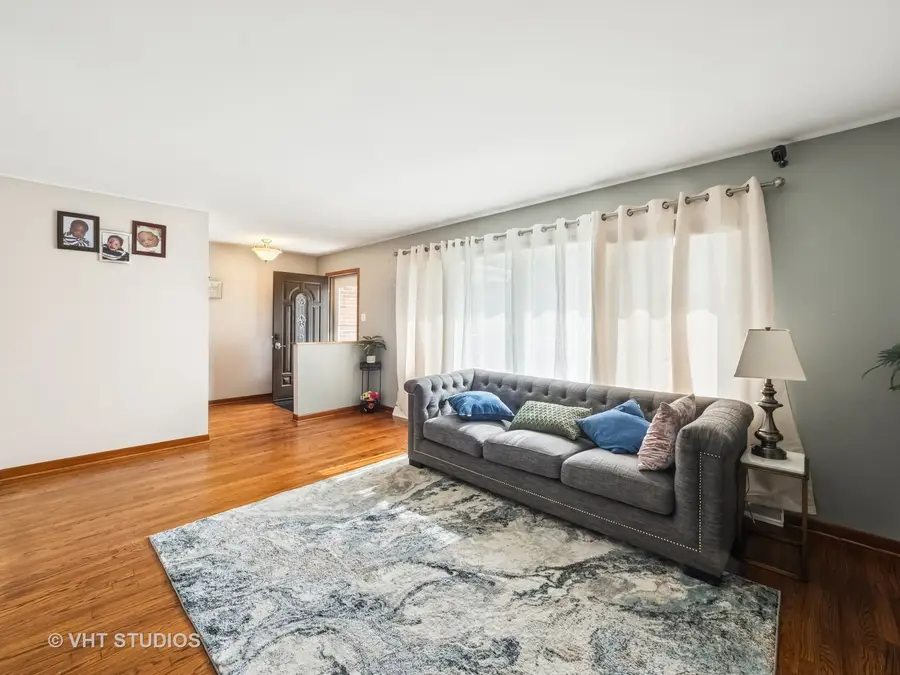
2136 N Westmoreland Drive,Palatine, IL 60074
$399,000
- 4 Beds
- 2 Baths
- 1,771 sq. ft.
- Single family
- Pending
Listed by:laura kerstein
Office:baird & warner
MLS#:12381932
Source:MLSNI
Price summary
- Price:$399,000
- Price per sq. ft.:$225.3
About this home
Terrific 4 Bedroom, 2 full bath, walk-out English Basement, Split-Level with a Flexible floor plan. Oversized kitchen with breakfast area, providing great space to prepare meals including granite countertops, stainless steel appliances, generous cabinets, pantry and exterior door accessing the outside patio area. Living room and dinning room have hardwood floors, and flex room which could be an office or 1st floor bedroom complete the 1st floor. The English basement provides a ton of natural light with walk-out accessibility and a full bath. Second Floor with hardwood floors throughout have 3 generous bedrooms with ceiling fans and 1 full bath. Fenced-in backyard provides privacy. Updates include: New A/C 2021' Furnace 2019', Tankless Hot Water Heater 2018', Washing Machine 2025', Roof, Windows 2016'. Easy access to major arteries and enjoy Osage Park.
Contact an agent
Home facts
- Year built:1977
- Listing Id #:12381932
- Added:50 day(s) ago
- Updated:July 20, 2025 at 07:43 AM
Rooms and interior
- Bedrooms:4
- Total bathrooms:2
- Full bathrooms:2
- Living area:1,771 sq. ft.
Heating and cooling
- Cooling:Central Air
- Heating:Forced Air, Natural Gas
Structure and exterior
- Roof:Asphalt
- Year built:1977
- Building area:1,771 sq. ft.
- Lot area:0.13 Acres
Schools
- High school:Palatine High School
- Middle school:Winston Campus Middle School
- Elementary school:Lake Louise Elementary School
Utilities
- Water:Public
- Sewer:Public Sewer
Finances and disclosures
- Price:$399,000
- Price per sq. ft.:$225.3
- Tax amount:$7,604 (2023)
New listings near 2136 N Westmoreland Drive
- New
 $160,000Active1 beds 1 baths
$160,000Active1 beds 1 baths2064 Rand Road #108, Palatine, IL 60074
MLS# 12434857Listed by: GC REALTY AND DEVELOPMENT - New
 $599,000Active2 beds 3 baths2,144 sq. ft.
$599,000Active2 beds 3 baths2,144 sq. ft.1041 W Bogey Lane, Palatine, IL 60067
MLS# 12420283Listed by: @PROPERTIES CHRISTIE'S INTERNATIONAL REAL ESTATE - Open Sat, 1 to 3pmNew
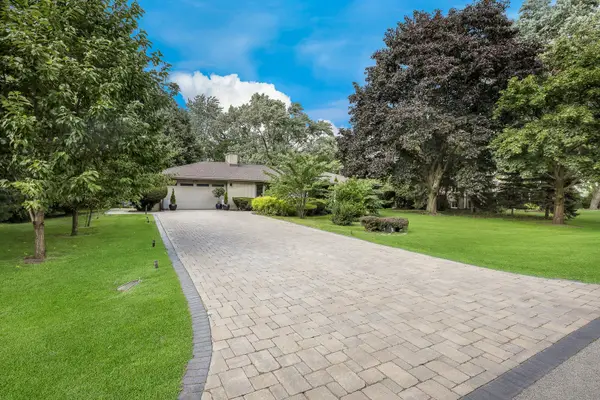 $799,000Active3 beds 3 baths2,419 sq. ft.
$799,000Active3 beds 3 baths2,419 sq. ft.372 Longacres Lane, Palatine, IL 60067
MLS# 12433283Listed by: HOME REALTY GROUP, INC - New
 $260,000Active1 beds 2 baths1,177 sq. ft.
$260,000Active1 beds 2 baths1,177 sq. ft.1027 N Knollwood Drive, Palatine, IL 60067
MLS# 12434111Listed by: @PROPERTIES CHRISTIE'S INTERNATIONAL REAL ESTATE - New
 $325,000Active3 beds 4 baths1,534 sq. ft.
$325,000Active3 beds 4 baths1,534 sq. ft.204 E Parallel Street, Palatine, IL 60067
MLS# 12430644Listed by: BERKSHIRE HATHAWAY HOMESERVICES STARCK REAL ESTATE - New
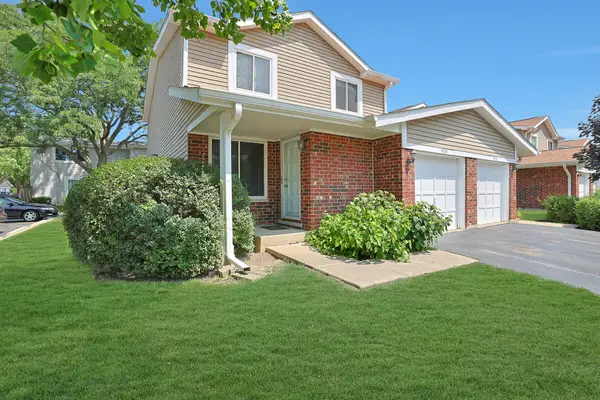 $339,900Active3 beds 3 baths1,600 sq. ft.
$339,900Active3 beds 3 baths1,600 sq. ft.1968 N Jamestown Drive, Palatine, IL 60074
MLS# 12433901Listed by: KELLER WILLIAMS THRIVE - New
 $450,000Active2 beds 2 baths1,780 sq. ft.
$450,000Active2 beds 2 baths1,780 sq. ft.435 W Wood Street #307A, Palatine, IL 60067
MLS# 12433168Listed by: @PROPERTIES CHRISTIE'S INTERNATIONAL REAL ESTATE - New
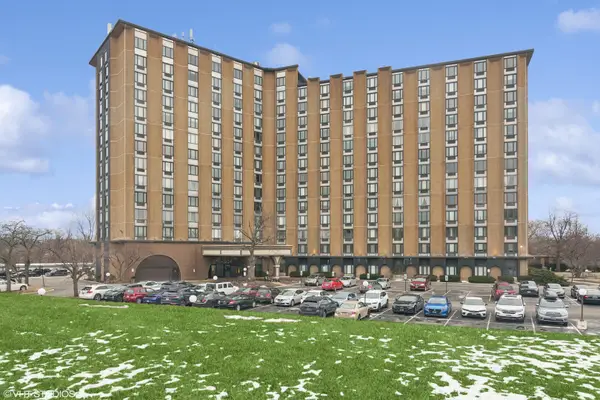 $455,000Active3 beds 2 baths2,100 sq. ft.
$455,000Active3 beds 2 baths2,100 sq. ft.1 Renaissance Place #1PH, Palatine, IL 60067
MLS# 12432421Listed by: @PROPERTIES CHRISTIE'S INTERNATIONAL REAL ESTATE - New
 $475,000Active3 beds 4 baths2,200 sq. ft.
$475,000Active3 beds 4 baths2,200 sq. ft.Address Withheld By Seller, Palatine, IL 60067
MLS# 12408992Listed by: JAMESON SOTHEBY'S INTERNATIONAL REALTY - New
 $323,900Active2 beds 2 baths1,300 sq. ft.
$323,900Active2 beds 2 baths1,300 sq. ft.124 W Colfax Street #301, Palatine, IL 60067
MLS# 12431883Listed by: COLDWELL BANKER REALTY
