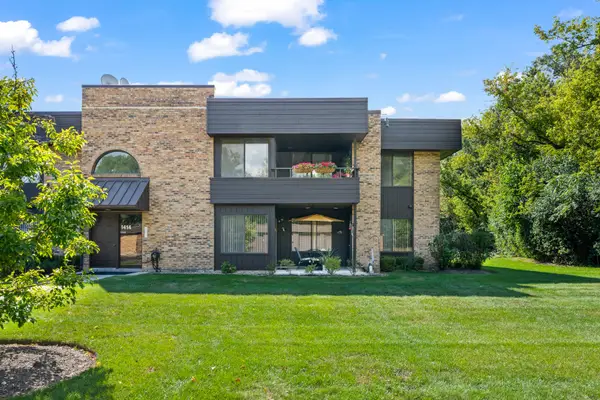2176 N Westmoreland Drive, Palatine, IL 60074
Local realty services provided by:ERA Naper Realty
2176 N Westmoreland Drive,Palatine, IL 60074
$494,900
- 3 Beds
- 2 Baths
- 1,980 sq. ft.
- Single family
- Active
Listed by:leslie radzin
Office:coldwell banker realty
MLS#:12459279
Source:MLSNI
Price summary
- Price:$494,900
- Price per sq. ft.:$249.95
About this home
DON'T MISS THIS WONDERFUL OPPORTUNITY TO OWN THIS BEAUTIFUL MOVE IN READY, UPDATED 3 BEDROOM SPLIT LEVEL HOME WITH 2 FULL BATHS AND WALK OUT ENGLISH BASEMENT. ENJOY THE BRICK PAVER DRIVEWAY THAT WILL ACCOMODATE 8 CARS, GREAT FOR PARTIES AND ENTERTAINING. PRIVATE FENCED YARD WITH MATURE TREES. THIS LOVELY HOME HAS WOOD FLOORS IN THE LIVING, DINING ROOM AND ALL 3 BEDROOMS. THE KITCHEN OFFERS NEW STAINLESS STEEL APPLIANCES, SPACE FOR YOUR TABLE AND ACCESS TO THE EXTERIOR. THE LARGE LOWER LEVEL FAMILY ROOM HAS A UNIQUE SLATE FLOOR WITH ONE OF THE TWO NEWER GORGEOUS FULL BATHS. LAUNDRY ROOM WILL HAVE NEW WASHER AND DRYER, IT WILL BE DELIVERED AND INSTALLED IN ONE WEEK. THIS TERRIFIC HOME IS LOCATED IN A QUITE NEIGHBORHOOD WITH GREAT ACCESS TO ROUTE 53 AND MAJOR ARTERIES. CLOSE PROXIMITY TO PARKS. YOU WILL HAVE YOUR PICK OF SHOPPING AND GREAT RESTURANTS IN LONG GROVE, DEER PARK AND LAKE ZURICH.
Contact an agent
Home facts
- Year built:1976
- Listing ID #:12459279
- Added:1 day(s) ago
- Updated:September 07, 2025 at 04:28 AM
Rooms and interior
- Bedrooms:3
- Total bathrooms:2
- Full bathrooms:2
- Living area:1,980 sq. ft.
Heating and cooling
- Cooling:Central Air
- Heating:Natural Gas
Structure and exterior
- Roof:Asphalt
- Year built:1976
- Building area:1,980 sq. ft.
Schools
- High school:Palatine High School
- Middle school:Winston Campus Middle School
- Elementary school:Lake Louise Elementary School
Utilities
- Water:Lake Michigan
- Sewer:Public Sewer
Finances and disclosures
- Price:$494,900
- Price per sq. ft.:$249.95
- Tax amount:$4,372 (2023)
New listings near 2176 N Westmoreland Drive
- New
 $235,000Active2 beds 2 baths1,255 sq. ft.
$235,000Active2 beds 2 baths1,255 sq. ft.1414 N Sterling Avenue #103, Palatine, IL 60067
MLS# 12464695Listed by: BERKSHIRE HATHAWAY HOMESERVICES STARCK REAL ESTATE - New
 $159,500Active2 beds 1 baths900 sq. ft.
$159,500Active2 beds 1 baths900 sq. ft.1325 N Baldwin Court #1-D, Palatine, IL 60074
MLS# 12399237Listed by: RESULTS REALTY USA - New
 $210,000Active2 beds 1 baths850 sq. ft.
$210,000Active2 beds 1 baths850 sq. ft.1319 N Winslowe Drive #303, Palatine, IL 60074
MLS# 12465048Listed by: BAIRD & WARNER - New
 $350,000Active2 beds 2 baths1,583 sq. ft.
$350,000Active2 beds 2 baths1,583 sq. ft.410 W Mahogany Court #609, Palatine, IL 60067
MLS# 12458788Listed by: KELLER WILLIAMS THRIVE - Open Sun, 11am to 1pmNew
 $259,900Active2 beds 2 baths1,100 sq. ft.
$259,900Active2 beds 2 baths1,100 sq. ft.906 E Kings Row Avenue #1, Palatine, IL 60074
MLS# 12459404Listed by: @PROPERTIES CHRISTIE'S INTERNATIONAL REAL ESTATE - New
 $398,000Active2 beds 2 baths1,423 sq. ft.
$398,000Active2 beds 2 baths1,423 sq. ft.435 W Wood Street #402A, Palatine, IL 60067
MLS# 12462784Listed by: RE/MAX SUBURBAN - New
 $495,000Active4 beds 3 baths2,170 sq. ft.
$495,000Active4 beds 3 baths2,170 sq. ft.1239 E Carpenter Drive E, Palatine, IL 60074
MLS# 12463720Listed by: NETGAR INVESTMENTS INC - New
 $515,000Active4 beds 3 baths2,456 sq. ft.
$515,000Active4 beds 3 baths2,456 sq. ft.621 E Cunningham Drive, Palatine, IL 60074
MLS# 12431097Listed by: @PROPERTIES CHRISTIE'S INTERNATIONAL REAL ESTATE - New
 $1,199,900Active4 beds 3 baths3,400 sq. ft.
$1,199,900Active4 beds 3 baths3,400 sq. ft.834 W Dorchester Street, Palatine, IL 60067
MLS# 12463045Listed by: ARNI REALTY INCORPORATED
