4941 Emerson Avenue, Palatine, IL 60067
Local realty services provided by:Results Realty ERA Powered
4941 Emerson Avenue,Palatine, IL 60067
$820,000
- 4 Beds
- 3 Baths
- - sq. ft.
- Single family
- Sold
Listed by: donald kronforst
Office: homesmart connect llc.
MLS#:12472646
Source:MLSNI
Sorry, we are unable to map this address
Price summary
- Price:$820,000
About this home
Looking for an awesome, large, custom, solid white brick colonial with a heated 3-car garage in a fabulous neighborhood? This all-brick home is located in the Green Knoll subdivision. This home offers approximately 3,370 sq ft on the 1st & 2nd floors. The full basement provides nearly 1,700 additional square feet of living space. Large game room, an exercise room, a family gathering TV room, and an abundance of storage. The home layout is perfect for entertaining friends and guests. The main floor features oak hardwood flooring, complemented by a custom oak staircase. There are also custom architectural ceilings in almost all main-floor rooms. All lighting fixtures, along with chandeliers, and all appliances are included. This two-story family room features a beautiful brick fireplace that spans from floor to ceiling, bursting with natural light thanks to its large Gothic windows. This home features custom-built bookshelves in the family room. The open Kitchen concept with a large Island looks into the great room & offers ample 42-inch storage cabinets, granite countertops, and many stainless steel appliances. An adjacent large eating area brings the party all together. The kitchen eating area features a magnificent view of the patio, gardens, and an all-weather free-standing pergola. You will love looking down from the catwalk while walking in & out of the bedrooms. The master bedroom offers a large jetted spa tub, a massive walk-in closet, a separate shower, and dual sinks with granite tops. Three other bedrooms are large, and two offer a walk-in closet with ample storage. The home has a nice, large den that could be a private office or craft room. This large formal dining room complements the front entryway. Hurry, this is a fabulous place to call home! Plenty of shopping nearby. This property location is just 3 minutes to Highway 53, 15 miles to Chicago O'Hare Airport, 2.9 miles to Woodfield shopping Mall, and the former Arlington Race Track, now purchased by the Chicago Bears in 2023, is like 5 minutes away. Who could ask for a better location! This home is truly a perfect family home in the highly regarded High School, Township High School, Fremd District. Hurry, Priced to sell!
Contact an agent
Home facts
- Year built:1999
- Listing ID #:12472646
- Added:96 day(s) ago
- Updated:December 21, 2025 at 08:31 AM
Rooms and interior
- Bedrooms:4
- Total bathrooms:3
- Full bathrooms:2
- Half bathrooms:1
Heating and cooling
- Cooling:Central Air
- Heating:Natural Gas
Structure and exterior
- Roof:Asphalt
- Year built:1999
Schools
- High school:Wm Fremd High School
Utilities
- Water:Lake Michigan
- Sewer:Public Sewer
Finances and disclosures
- Price:$820,000
- Tax amount:$15,279 (2023)
New listings near 4941 Emerson Avenue
- New
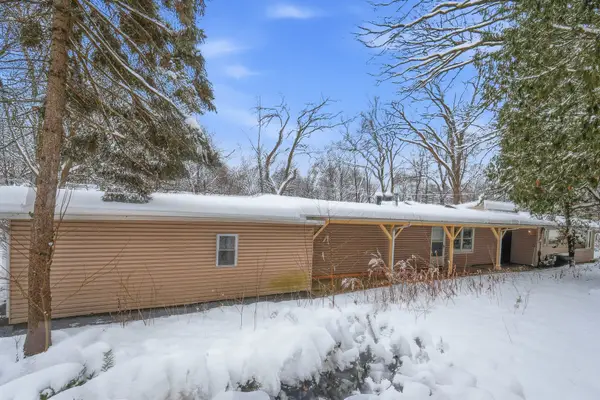 $320,000Active3 beds 2 baths1,613 sq. ft.
$320,000Active3 beds 2 baths1,613 sq. ft.529 W Creekwood Drive, Palatine, IL 60074
MLS# 12513581Listed by: BERKSHIRE HATHAWAY HOMESERVICES STARCK REAL ESTATE - New
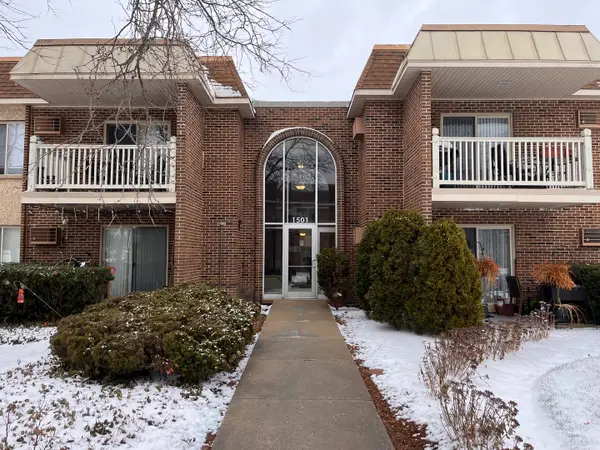 $195,000Active1 beds 1 baths850 sq. ft.
$195,000Active1 beds 1 baths850 sq. ft.1501 E Churchill Drive #105, Palatine, IL 60074
MLS# 12526653Listed by: CHARLES RUTENBERG REALTY OF IL - New
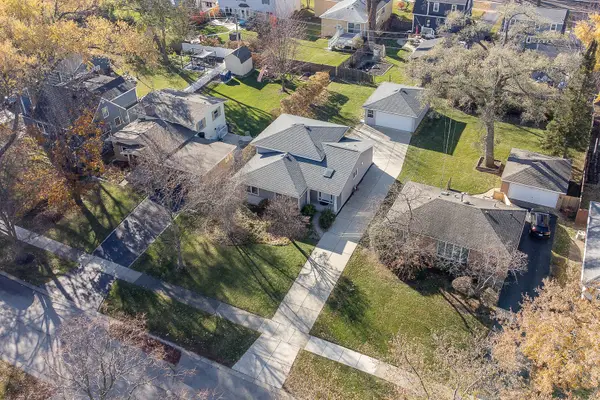 $435,000Active3 beds 2 baths
$435,000Active3 beds 2 baths526 S Benton Street, Palatine, IL 60067
MLS# 12531935Listed by: CENTURY 21 CIRCLE - New
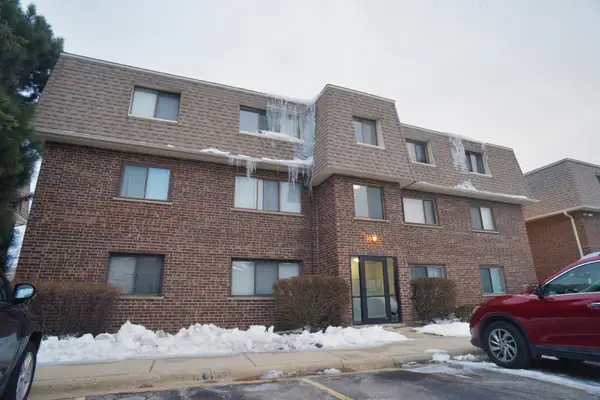 $165,000Active2 beds 1 baths900 sq. ft.
$165,000Active2 beds 1 baths900 sq. ft.1434 Carol Court #1B, Palatine, IL 60074
MLS# 12530793Listed by: TRADITIONAL RE INC - New
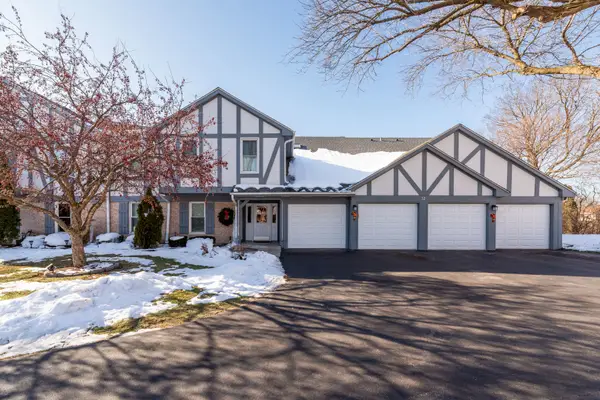 $284,000Active2 beds 2 baths1,100 sq. ft.
$284,000Active2 beds 2 baths1,100 sq. ft.32 W Fern Court #116B, Palatine, IL 60067
MLS# 12533961Listed by: COLDWELL BANKER REALTY - Open Sun, 12 to 2pmNew
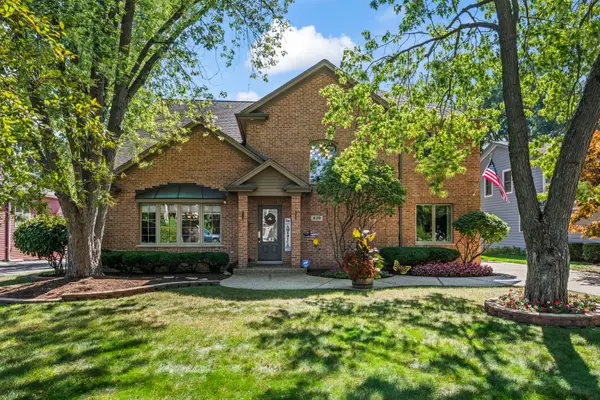 $799,925Active5 beds 4 baths3,398 sq. ft.
$799,925Active5 beds 4 baths3,398 sq. ft.429 W Kenilworth Avenue, Palatine, IL 60067
MLS# 12533564Listed by: @PROPERTIES CHRISTIES INTERNATIONAL REAL ESTATE - New
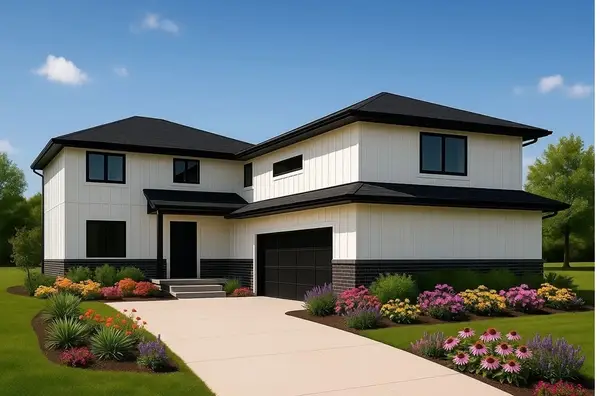 $1,299,999Active6 beds 6 baths4,766 sq. ft.
$1,299,999Active6 beds 6 baths4,766 sq. ft.Address Withheld By Seller, Palatine, IL 60067
MLS# 12518630Listed by: HOMESMART CONNECT LLC - Open Sun, 11am to 1pmNew
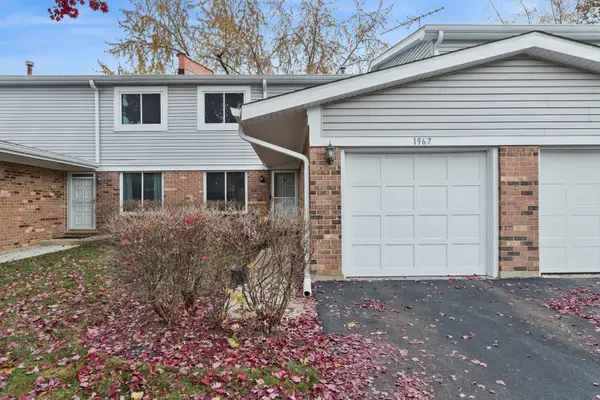 $338,000Active3 beds 2 baths1,799 sq. ft.
$338,000Active3 beds 2 baths1,799 sq. ft.1967 N Jamestown Drive, Palatine, IL 60074
MLS# 12521690Listed by: BAIRD & WARNER - New
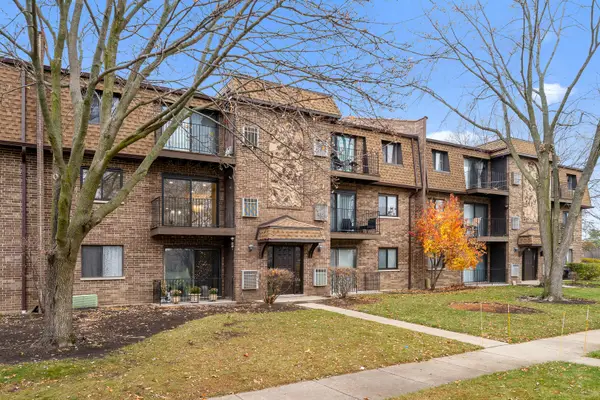 $254,900Active2 beds 2 baths1,200 sq. ft.
$254,900Active2 beds 2 baths1,200 sq. ft.129 W Brandon Court #23, Palatine, IL 60067
MLS# 12532437Listed by: CORE REALTY & INVESTMENTS INC. - New
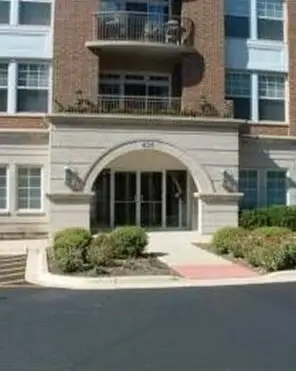 $398,000Active2 beds 2 baths1,300 sq. ft.
$398,000Active2 beds 2 baths1,300 sq. ft.435 W Wood Street #205A, Palatine, IL 60067
MLS# 12531869Listed by: BEYCOME BROKERAGE REALTY LLC
