50 S Greeley Street #204, Palatine, IL 60067
Local realty services provided by:Results Realty ERA Powered
50 S Greeley Street #204,Palatine, IL 60067
$390,000
- 2 Beds
- 2 Baths
- - sq. ft.
- Condominium
- Sold
Listed by: caroline starr
Office: @properties christies international real estate
MLS#:12501957
Source:MLSNI
Sorry, we are unable to map this address
Price summary
- Price:$390,000
- Monthly HOA dues:$475
About this home
Modern Downtown Living in the Heart of Palatine! Experience the best of city-style living with this beautifully updated condo in an unbeatable downtown Palatine location! Bright natural light fills the open floor plan, creating the perfect vibe for work, play, and entertaining. The modern kitchen features fresh white cabinetry, sleek brushed-nickel hardware, brand-new Quartz countertops, tile backsplash, a deep tub sink, and a spacious island with breakfast bar-ideal for coffee mornings or hosting friends. Stainless steel appliances and plenty of pantry storage make this a true chef's kitchen. The open-concept dining and living area easily transforms from cozy nights in to lively get-togethers. Step through the sliding glass doors to your private balcony-perfect for grilling (propane and electric allowed), relaxing, or enjoying the morning sun. Your primary suite offers a private retreat with a full bath featuring a glass-enclosed shower, built-in bench, and generous vanity. The second bedroom is great for guests, a home office, or a workout space, with easy access to a full hallway bath. Enjoy in-unit laundry, a huge foyer closet, and fresh paint throughout including doors and trim. Parking is easy with 1 underground heated space plus a secured large walk in storage closet and additional guest parking outside. You'll love being just steps from downtown Palatine's restaurants, coffee shops, boutiques, and nightlife, as well as year-round community events. Commuters will appreciate the short walk to the Metra station, and the home feeds into top-rated Fremd High School. Move-in ready, stylish, and walkable-this is downtown Palatine living at its best.
Contact an agent
Home facts
- Year built:2008
- Listing ID #:12501957
- Added:64 day(s) ago
- Updated:January 01, 2026 at 12:57 PM
Rooms and interior
- Bedrooms:2
- Total bathrooms:2
- Full bathrooms:2
Heating and cooling
- Cooling:Central Air
- Heating:Forced Air, Natural Gas
Structure and exterior
- Year built:2008
Schools
- High school:Wm Fremd High School
- Middle school:Plum Grove Middle School
- Elementary school:Stuart R Paddock Elementary Scho
Utilities
- Water:Lake Michigan
- Sewer:Public Sewer
Finances and disclosures
- Price:$390,000
- Tax amount:$7,454 (2023)
New listings near 50 S Greeley Street #204
- Open Sun, 10am to 12pmNew
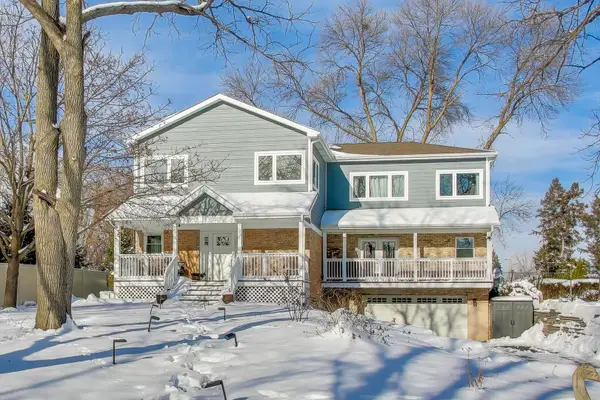 $689,900Active5 beds 4 baths2,950 sq. ft.
$689,900Active5 beds 4 baths2,950 sq. ft.1148 W Kenilworth Avenue, Palatine, IL 60067
MLS# 12532192Listed by: COMPASS - New
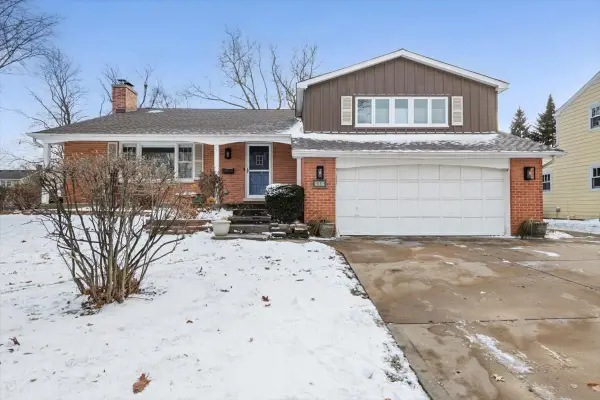 $549,000Active4 beds 2 baths1,869 sq. ft.
$549,000Active4 beds 2 baths1,869 sq. ft.509 E Monterey Road, Palatine, IL 60074
MLS# 12535774Listed by: COMPASS - New
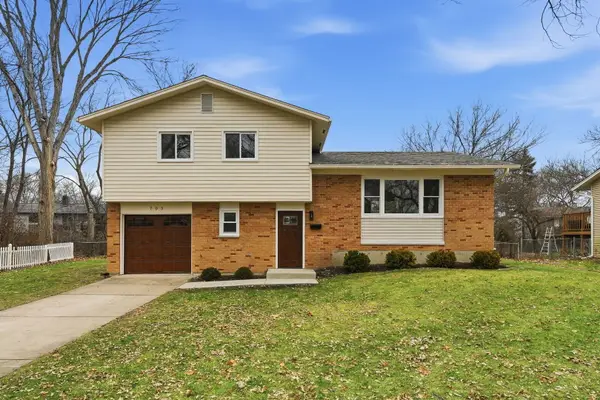 $439,900Active3 beds 2 baths1,201 sq. ft.
$439,900Active3 beds 2 baths1,201 sq. ft.703 N Whitcomb Drive, Palatine, IL 60074
MLS# 12537393Listed by: NORTHWEST REAL ESTATE GROUP - New
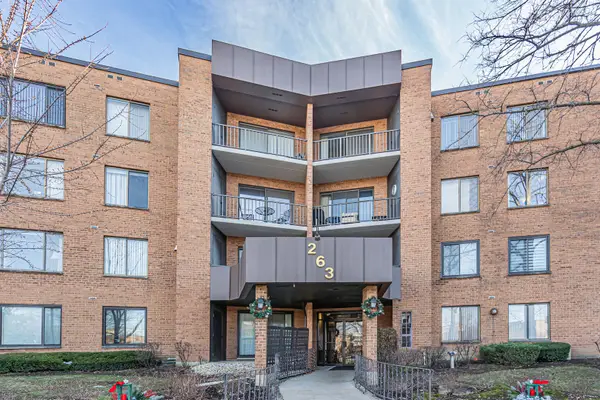 $195,000Active1 beds 1 baths
$195,000Active1 beds 1 baths263 S Clubhouse Drive #110, Palatine, IL 60074
MLS# 12537646Listed by: CENTURY 21 INTEGRA - New
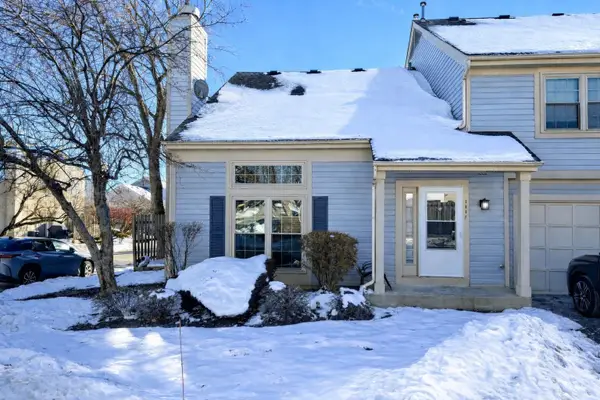 $310,000Active2 beds 2 baths1,155 sq. ft.
$310,000Active2 beds 2 baths1,155 sq. ft.1118 N Knollwood Drive, Palatine, IL 60067
MLS# 12536034Listed by: REAL ESTATE SHOPPERS STOP LLC 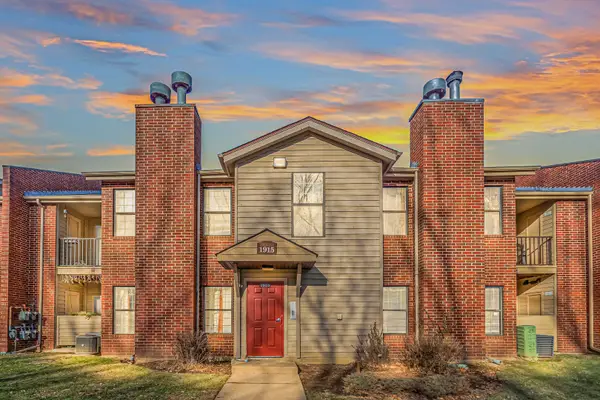 $174,900Pending1 beds 1 baths
$174,900Pending1 beds 1 baths1915 N Hicks Road #208, Palatine, IL 60074
MLS# 12536971Listed by: RE/MAX SUBURBAN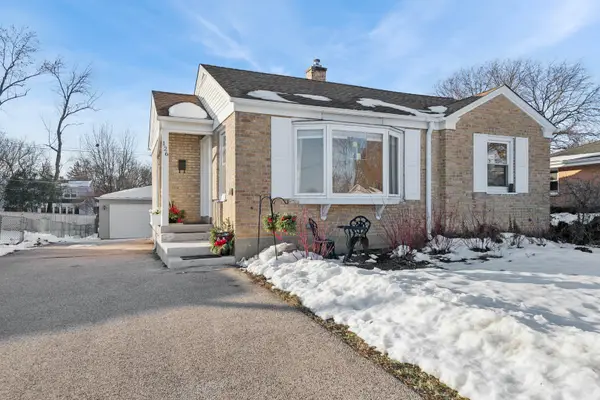 $399,000Active3 beds 2 baths1,400 sq. ft.
$399,000Active3 beds 2 baths1,400 sq. ft.126 N Rohlwing Road, Palatine, IL 60074
MLS# 12456763Listed by: BAIRD & WARNER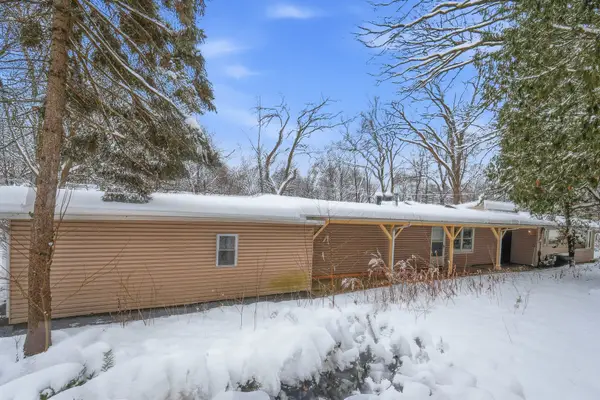 $320,000Pending3 beds 2 baths1,613 sq. ft.
$320,000Pending3 beds 2 baths1,613 sq. ft.529 W Creekwood Drive, Palatine, IL 60074
MLS# 12513581Listed by: BERKSHIRE HATHAWAY HOMESERVICES STARCK REAL ESTATE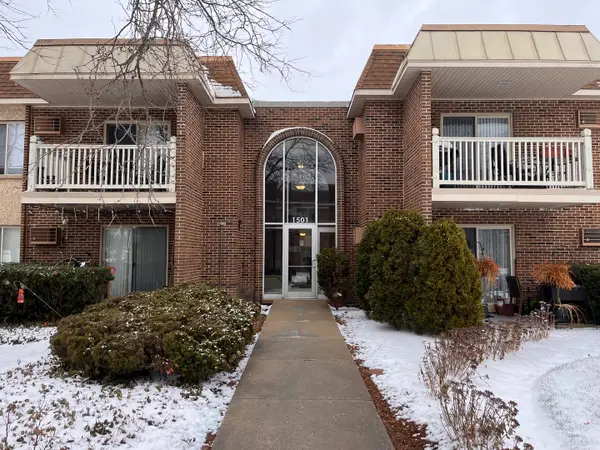 $187,200Active1 beds 1 baths850 sq. ft.
$187,200Active1 beds 1 baths850 sq. ft.1501 E Churchill Drive #105, Palatine, IL 60074
MLS# 12526653Listed by: CHARLES RUTENBERG REALTY OF IL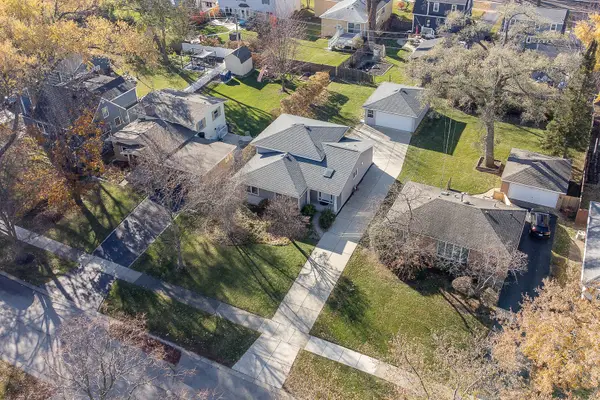 $435,000Pending3 beds 2 baths
$435,000Pending3 beds 2 baths526 S Benton Street, Palatine, IL 60067
MLS# 12531935Listed by: CENTURY 21 CIRCLE
