5714 Highland Drive, Palatine, IL 60067
Local realty services provided by:Results Realty ERA Powered
5714 Highland Drive,Palatine, IL 60067
$835,000
- 5 Beds
- 3 Baths
- 3,529 sq. ft.
- Single family
- Active
Listed by:amy diamond
Office:@properties christie's international real estate
MLS#:12486904
Source:MLSNI
Price summary
- Price:$835,000
- Price per sq. ft.:$236.61
- Monthly HOA dues:$34.17
About this home
This spacious residence, nestled in a picturesque sidewalk community of Palatine, offers generous living space and a layout designed for both comfort and entertainment. As you enter, you're greeted by a stunning two-story foyer that sets the tone for the inviting atmosphere throughout. The bright and airy living room, with south-facing windows that bathe the space in natural light, flows seamlessly into the elegant dining area. The heart of the home is the grand vaulted family room, featuring an open concept design that effortlessly connects to a well-appointed kitchen. With an abundance of cabinetry, endless Corian countertops, and a convenient island for additional seating, this kitchen is perfect for hosting gatherings and creating lasting memories. Cozy up during cooler evenings by the fireplacs in the expansive family room. Step outside to your beautiful brick paver patio, ideal for entertaining guests or enjoying quiet evenings outdoors. On the main level, you'll find a versatile bedroom/office space and a full bathroom with a walk-in shower, perfect for accommodating guests or in-laws. The attached three-car garage includes ample storage, and the convenient mud/laundry room off the garage serves as a great drop zone for busy days. As you ascend to the second level, you'll discover the exquisite primary suite, complete with an organized walk-in closet that is a must-see! The primary bathroom features a double vanity, a walk-in shower, and a luxurious soaking tub. Three additional bedrooms and another full bath round out the upper floor, providing plenty of room for family or guests. Don't overlook the full basement with 9' ceilings and roughed-in plumbing-this blank canvas is ready for your personal touch, whether you envision a recreation room, extra storage, or an additional bathroom. Located within top-ranked Fremd High School district and conveniently close to parks, Harper College, and Metra access in downtown Palatine and Arlington Park, this home is not just a place to live, but a lifestyle to embrace.
Contact an agent
Home facts
- Year built:1998
- Listing ID #:12486904
- Added:6 day(s) ago
- Updated:October 24, 2025 at 10:54 AM
Rooms and interior
- Bedrooms:5
- Total bathrooms:3
- Full bathrooms:3
- Living area:3,529 sq. ft.
Heating and cooling
- Cooling:Central Air
- Heating:Forced Air, Natural Gas
Structure and exterior
- Roof:Asphalt
- Year built:1998
- Building area:3,529 sq. ft.
- Lot area:0.17 Acres
Schools
- High school:Wm Fremd High School
- Middle school:Plum Grove Middle School
- Elementary school:Central Road Elementary School
Utilities
- Water:Lake Michigan
- Sewer:Public Sewer
Finances and disclosures
- Price:$835,000
- Price per sq. ft.:$236.61
- Tax amount:$17,661 (2023)
New listings near 5714 Highland Drive
- New
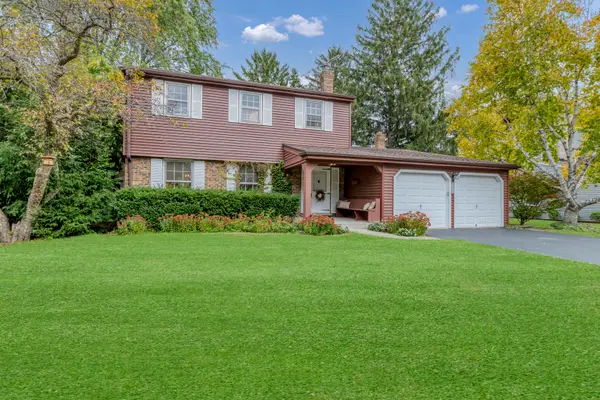 $539,900Active3 beds 3 baths2,053 sq. ft.
$539,900Active3 beds 3 baths2,053 sq. ft.522 S Echo Lane, Palatine, IL 60067
MLS# 12502359Listed by: LEGACY PROPERTIES, A SARAH LEONARD COMPANY, LLC - New
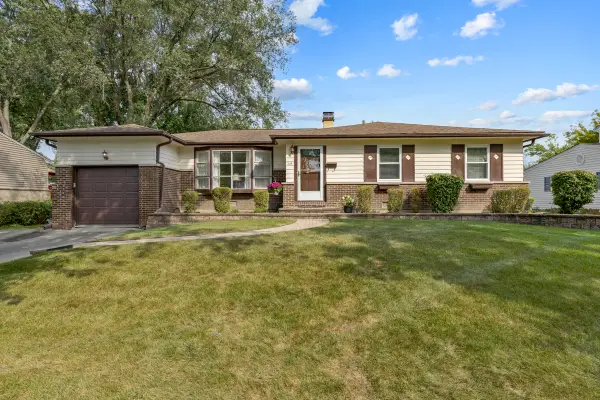 $400,000Active3 beds 2 baths1,424 sq. ft.
$400,000Active3 beds 2 baths1,424 sq. ft.243 N Richards Drive, Palatine, IL 60074
MLS# 12502744Listed by: CENTURY 21 NEW HERITAGE - HAMPSHIRE - Open Sat, 11am to 1pmNew
 $234,900Active2 beds 2 baths1,040 sq. ft.
$234,900Active2 beds 2 baths1,040 sq. ft.831 E Carriage Lane #1, Palatine, IL 60074
MLS# 12502496Listed by: @PROPERTIES CHRISTIES INTERNATIONAL REAL ESTATE - New
 $230,000Active2 beds 1 baths899 sq. ft.
$230,000Active2 beds 1 baths899 sq. ft.1412 N Sterling Avenue #203, Palatine, IL 60067
MLS# 12491429Listed by: @PROPERTIES CHRISTIE'S INTERNATIONAL REAL ESTATE - New
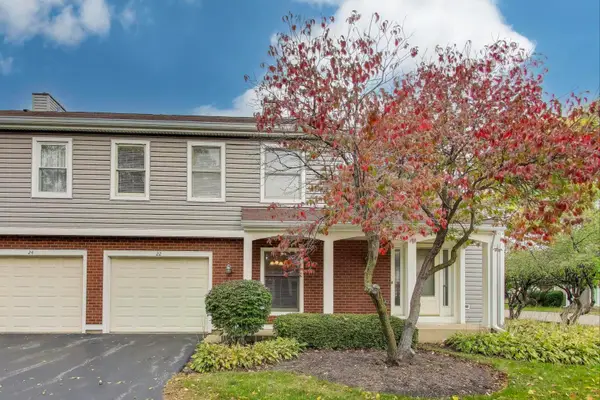 $298,000Active2 beds 2 baths1,500 sq. ft.
$298,000Active2 beds 2 baths1,500 sq. ft.22 S Stonington Drive, Palatine, IL 60074
MLS# 12497720Listed by: CENTURY 21 LANGOS & CHRISTIAN - New
 $239,900Active3 beds 2 baths1,200 sq. ft.
$239,900Active3 beds 2 baths1,200 sq. ft.932 E Coach Road #8, Palatine, IL 60074
MLS# 12501729Listed by: COLDWELL BANKER REALTY - New
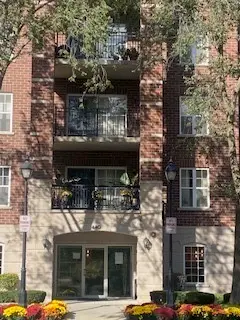 $320,000Active2 beds 2 baths1,443 sq. ft.
$320,000Active2 beds 2 baths1,443 sq. ft.440 W Mahogany Court #312, Palatine, IL 60067
MLS# 12495033Listed by: HOMESMART CONNECT LLC - New
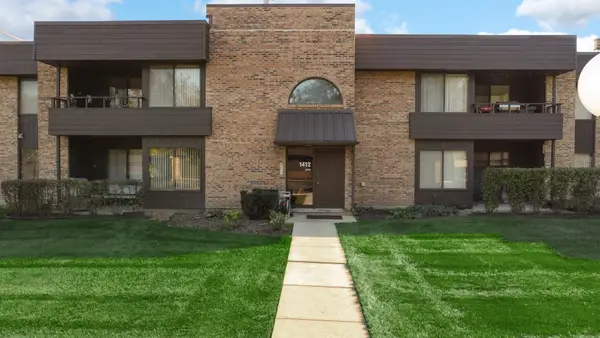 $223,500Active2 beds 2 baths1,100 sq. ft.
$223,500Active2 beds 2 baths1,100 sq. ft.1412 N Sterling Avenue #102, Palatine, IL 60067
MLS# 12501858Listed by: WORTH CLARK REALTY - New
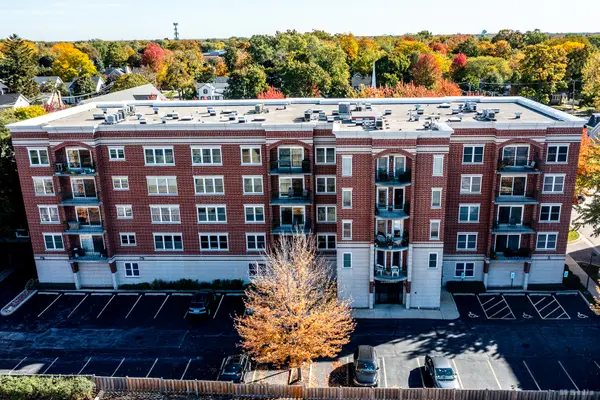 $364,900Active2 beds 2 baths1,400 sq. ft.
$364,900Active2 beds 2 baths1,400 sq. ft.104 N Plum Grove Road #400, Palatine, IL 60067
MLS# 12475220Listed by: HOMESMART REALTY GROUP - New
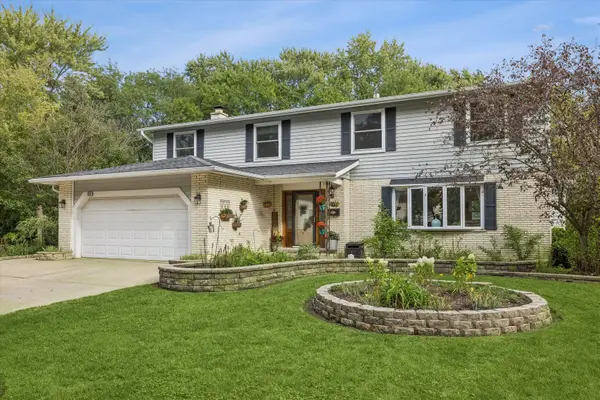 $575,000Active5 beds 3 baths3,011 sq. ft.
$575,000Active5 beds 3 baths3,011 sq. ft.1355 N King George Court, Palatine, IL 60067
MLS# 12481535Listed by: COMPASS
