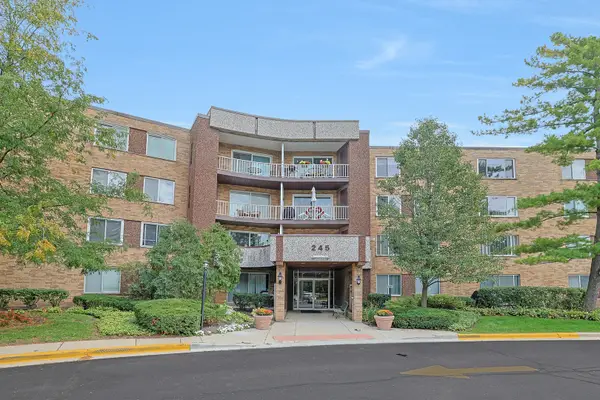650 W Echo Lane, Palatine, IL 60067
Local realty services provided by:Results Realty ERA Powered
650 W Echo Lane,Palatine, IL 60067
$1,050,000
- 5 Beds
- 4 Baths
- 4,448 sq. ft.
- Single family
- Active
Upcoming open houses
- Sun, Sep 2812:00 pm - 02:00 pm
Listed by:amy diamond
Office:@properties christie's international real estate
MLS#:12460539
Source:MLSNI
Price summary
- Price:$1,050,000
- Price per sq. ft.:$236.06
About this home
Welcome to your dream home! This stunning custom-built residence is nestled on a sprawling 100 x 500 private lot, offering you both space and privacy in a serene setting. With over 4,400 square feet of thoughtfully designed living space, this home is perfect for fulfilling all your needs and desires. As you drive up to the property, a grand circular driveway greets you, leading to the impressive entrance of this magnificent home. Step inside and be welcomed by a two-story foyer that sets the tone for elegance and hospitality. The separate dining room provides an ideal space for formal gatherings, while the private office (or 5th bedroom) with French doors offers an inviting work-from-home environment. The open-concept layout is perfect for entertaining, highlighted by a grand 14-foot vaulted family room adorned with wall-to-wall windows that flood the space with natural light. Cozy up in front of the stunning stone fireplace on cooler evenings, making this area a warm and inviting focal point. For the culinary enthusiasts, the chef's kitchen is a dream come true, featuring generous counter space, a separate island with additional seating, and plenty of cabinets for all your storage needs. Retreat to the luxury primary suite, where a spa-like bathroom awaits, complete with a walk-in shower, a relaxing jacuzzi tub, towel warmer, and a double vanity. Don't miss the exquisite walk-in closet, meticulously organized for all your wardrobe essentials. Convenience meets functionality with a main-level laundry room positioned just off the garage, providing an excellent drop zone for daily life. Moving to the second level, you'll find two spacious bedrooms connected by a stylish Jack-and-Jill bathroom, boasting a double vanity. An additional bedroom with a private full bath completes this level, ensuring comfort for family and guests alike. Venture into the full basement, brimming with potential for additional living space. With roughed-in plumbing for a full bathroom, this expansive area can easily transform into a recreation room, gym, or personalized storage haven. Plus, enjoy direct access to the heated four-car garage, adding to the home's practicality. Step outside to discover a picturesque lot with lush landscaping, a spacious patio equipped for a hot tub, and a shed offering electrical service and ample storage options. This home features a state-of-the-art in-floor radiant heating system throughout, including garage floors, ensuring warmth and comfort in every corner. Constructed with durable Insulated Concrete Forms (ICF), it guarantees energy efficiency and longevity, making this residence a solid investment for years to come, with exterior walls crafted from solid concrete for superior protection and insulation. Conveniently located just steps from Palatine Hills Golf Course and close to Deer Park, where shopping, restaurants, and vibrant nightlife await. Enjoy easy access to Metra in downtown Palatine, enhancing your connectivity to entertainment and beyond.
Contact an agent
Home facts
- Year built:2006
- Listing ID #:12460539
- Added:6 day(s) ago
- Updated:September 26, 2025 at 11:37 AM
Rooms and interior
- Bedrooms:5
- Total bathrooms:4
- Full bathrooms:3
- Half bathrooms:1
- Living area:4,448 sq. ft.
Heating and cooling
- Cooling:Central Air
- Heating:Forced Air, Natural Gas, Radiant, Steam, Zoned
Structure and exterior
- Roof:Asphalt
- Year built:2006
- Building area:4,448 sq. ft.
- Lot area:1.15 Acres
Schools
- High school:Palatine High School
- Middle school:Walter R Sundling Middle School
- Elementary school:Gray M Sanborn Elementary School
Finances and disclosures
- Price:$1,050,000
- Price per sq. ft.:$236.06
- Tax amount:$21,546 (2023)
New listings near 650 W Echo Lane
- New
 $535,000Active2 beds 4 baths2,012 sq. ft.
$535,000Active2 beds 4 baths2,012 sq. ft.842 N Maple Avenue, Palatine, IL 60067
MLS# 12481385Listed by: PROVIDENCE RESIDENTIAL BROKERAGE LLC - Open Sun, 1 to 3pmNew
 $215,000Active2 beds 1 baths
$215,000Active2 beds 1 baths2125 Dogwood Lane #2125, Palatine, IL 60074
MLS# 12480136Listed by: KELLER WILLIAMS SUCCESS REALTY - New
 $1,200,000Active0 Acres
$1,200,000Active0 Acres712 S Plum Grove Road, Palatine, IL 60067
MLS# 12481119Listed by: COMPASS - New
 $629,000Active3 beds 3 baths2,791 sq. ft.
$629,000Active3 beds 3 baths2,791 sq. ft.1493 W Autumn Road, Palatine, IL 60067
MLS# 12472761Listed by: @PROPERTIES CHRISTIE'S INTERNATIONAL REAL ESTATE - New
 $199,997Active2 beds 1 baths1,000 sq. ft.
$199,997Active2 beds 1 baths1,000 sq. ft.2134 N Ginger Creek Drive #19D, Palatine, IL 60074
MLS# 12480681Listed by: SEED REALTY LLC - Open Sat, 12 to 2pmNew
 $739,000Active5 beds 3 baths2,464 sq. ft.
$739,000Active5 beds 3 baths2,464 sq. ft.335 S Crescent Avenue, Palatine, IL 60067
MLS# 12473631Listed by: BERKSHIRE HATHAWAY HOMESERVICES AMERICAN HERITAGE - New
 $435,000Active3 beds 3 baths1,740 sq. ft.
$435,000Active3 beds 3 baths1,740 sq. ft.2390 N Newberry Lane, Palatine, IL 60074
MLS# 12467182Listed by: @PROPERTIES CHRISTIE'S INTERNATIONAL REAL ESTATE - New
 $279,900Active3 beds 2 baths1,400 sq. ft.
$279,900Active3 beds 2 baths1,400 sq. ft.245 S Park Lane #409, Palatine, IL 60074
MLS# 12479129Listed by: KELLER WILLIAMS THRIVE - Open Sat, 11am to 1pmNew
 $269,900Active3 beds 2 baths1,927 sq. ft.
$269,900Active3 beds 2 baths1,927 sq. ft.1255 E Canterbury Trail #4, Palatine, IL 60074
MLS# 12473243Listed by: KELLER WILLIAMS THRIVE - New
 $269,900Active2 beds 2 baths1,200 sq. ft.
$269,900Active2 beds 2 baths1,200 sq. ft.950 E Wilmette Road #414, Palatine, IL 60074
MLS# 12479723Listed by: KALE REALTY
