919 E Cooper Drive, Palatine, IL 60074
Local realty services provided by:ERA Naper Realty
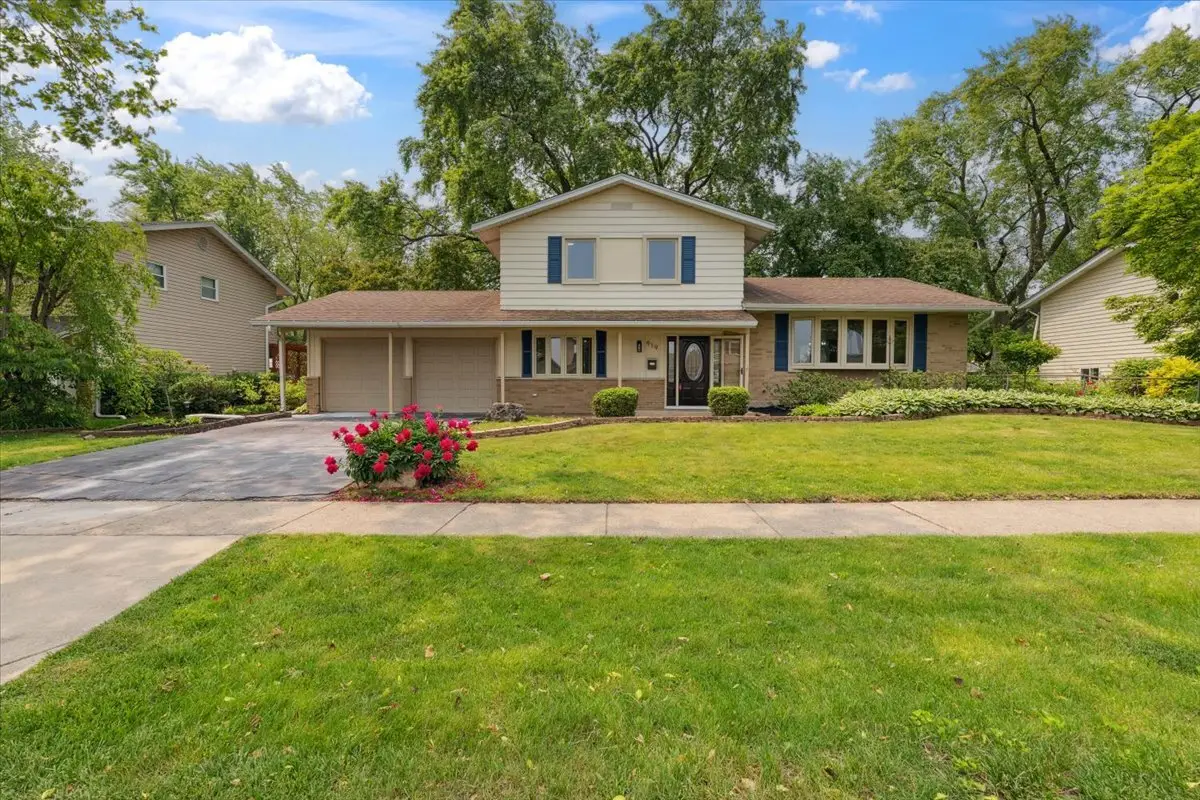

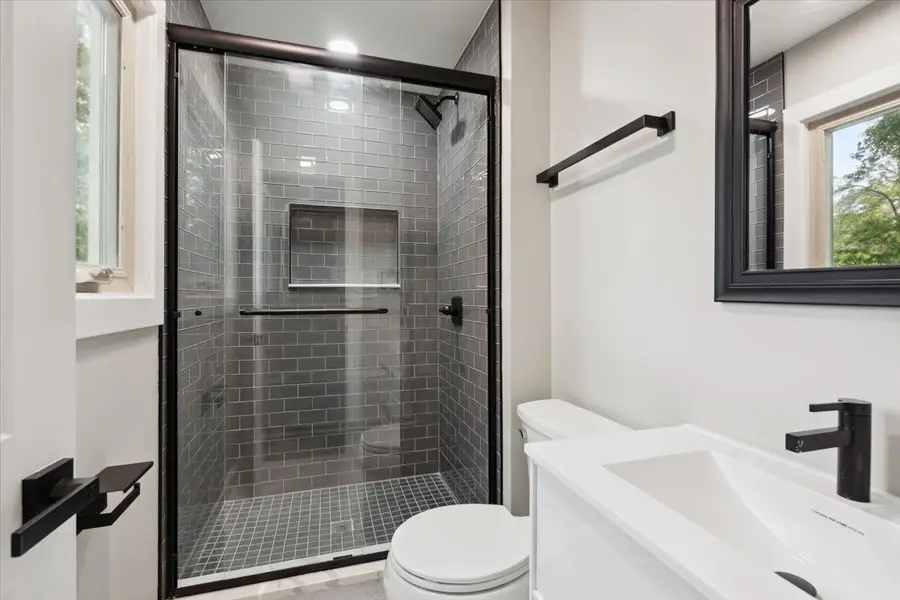
919 E Cooper Drive,Palatine, IL 60074
$525,000
- 4 Beds
- 3 Baths
- 1,800 sq. ft.
- Single family
- Pending
Listed by:michael scanlon
Office:exp realty
MLS#:12389139
Source:MLSNI
Price summary
- Price:$525,000
- Price per sq. ft.:$291.67
About this home
Welcome to your newly renovated home in the heart of Palatine! This meticulously redesigned residence features four generously sized bedrooms, including a luxurious master suite, and 2.5 fully updated bathrooms, complemented by fresh landscaping. Upon entering, you're greeted by brand-new flooring that flows throughout the home, along with large bay windows and sliding doors that bring in an abundance of natural light. The heart of the home is the new open kitchen, showcasing shaker cabinets, quartz countertops, under-cabinet lighting, and stainless steel appliances. Two separate family rooms provide ample space for relaxation and entertaining. Step outside through either sliding door to enjoy a spacious backyard, complete with a freshly painted deck-perfect for hosting guests. Retreat to the master suite, which features custom tile work and a modern floating vanity. The second full bathroom includes a double vanity and a large LED mirror. Additional highlights include a newer roof and windows, updated furnace and AC, and a two-car garage. Every detail has been carefully selected and quality-crafted, offering the perfect blend of style, comfort, and functionality. Don't miss out-this one won't last! Schedule your showing today!
Contact an agent
Home facts
- Year built:1967
- Listing Id #:12389139
- Added:49 day(s) ago
- Updated:July 20, 2025 at 07:43 AM
Rooms and interior
- Bedrooms:4
- Total bathrooms:3
- Full bathrooms:2
- Half bathrooms:1
- Living area:1,800 sq. ft.
Heating and cooling
- Cooling:Central Air
- Heating:Natural Gas
Structure and exterior
- Year built:1967
- Building area:1,800 sq. ft.
Utilities
- Water:Public
- Sewer:Public Sewer
Finances and disclosures
- Price:$525,000
- Price per sq. ft.:$291.67
- Tax amount:$9,770 (2023)
New listings near 919 E Cooper Drive
- New
 $160,000Active1 beds 1 baths
$160,000Active1 beds 1 baths2064 Rand Road #108, Palatine, IL 60074
MLS# 12434857Listed by: GC REALTY AND DEVELOPMENT - New
 $599,000Active2 beds 3 baths2,144 sq. ft.
$599,000Active2 beds 3 baths2,144 sq. ft.1041 W Bogey Lane, Palatine, IL 60067
MLS# 12420283Listed by: @PROPERTIES CHRISTIE'S INTERNATIONAL REAL ESTATE - Open Sat, 1 to 3pmNew
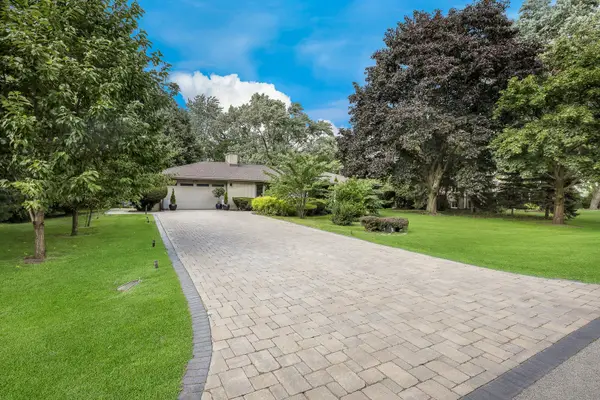 $799,000Active3 beds 3 baths2,419 sq. ft.
$799,000Active3 beds 3 baths2,419 sq. ft.372 Longacres Lane, Palatine, IL 60067
MLS# 12433283Listed by: HOME REALTY GROUP, INC - New
 $260,000Active1 beds 2 baths1,177 sq. ft.
$260,000Active1 beds 2 baths1,177 sq. ft.1027 N Knollwood Drive, Palatine, IL 60067
MLS# 12434111Listed by: @PROPERTIES CHRISTIE'S INTERNATIONAL REAL ESTATE - New
 $325,000Active3 beds 4 baths1,534 sq. ft.
$325,000Active3 beds 4 baths1,534 sq. ft.204 E Parallel Street, Palatine, IL 60067
MLS# 12430644Listed by: BERKSHIRE HATHAWAY HOMESERVICES STARCK REAL ESTATE - New
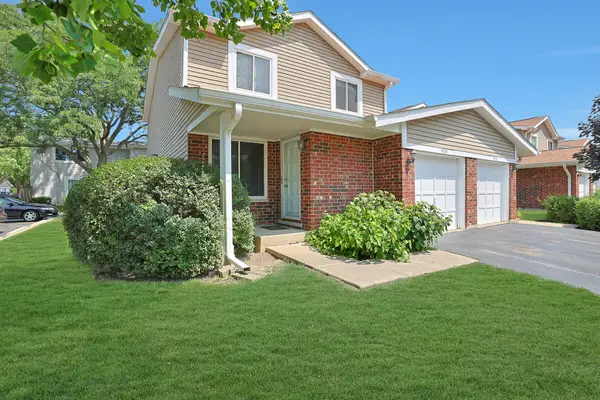 $339,900Active3 beds 3 baths1,600 sq. ft.
$339,900Active3 beds 3 baths1,600 sq. ft.1968 N Jamestown Drive, Palatine, IL 60074
MLS# 12433901Listed by: KELLER WILLIAMS THRIVE - New
 $450,000Active2 beds 2 baths1,780 sq. ft.
$450,000Active2 beds 2 baths1,780 sq. ft.435 W Wood Street #307A, Palatine, IL 60067
MLS# 12433168Listed by: @PROPERTIES CHRISTIE'S INTERNATIONAL REAL ESTATE - New
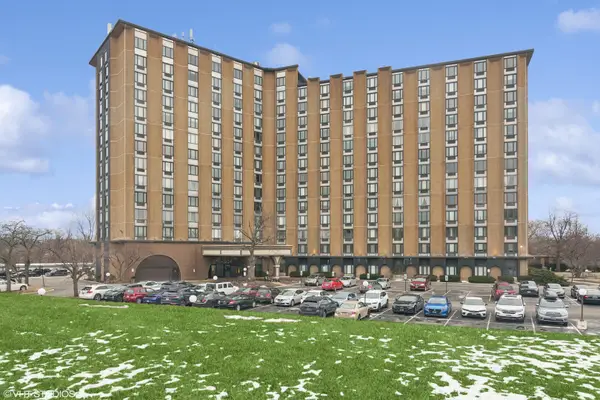 $455,000Active3 beds 2 baths2,100 sq. ft.
$455,000Active3 beds 2 baths2,100 sq. ft.1 Renaissance Place #1PH, Palatine, IL 60067
MLS# 12432421Listed by: @PROPERTIES CHRISTIE'S INTERNATIONAL REAL ESTATE - New
 $475,000Active3 beds 4 baths2,200 sq. ft.
$475,000Active3 beds 4 baths2,200 sq. ft.Address Withheld By Seller, Palatine, IL 60067
MLS# 12408992Listed by: JAMESON SOTHEBY'S INTERNATIONAL REALTY - New
 $323,900Active2 beds 2 baths1,300 sq. ft.
$323,900Active2 beds 2 baths1,300 sq. ft.124 W Colfax Street #301, Palatine, IL 60067
MLS# 12431883Listed by: COLDWELL BANKER REALTY
