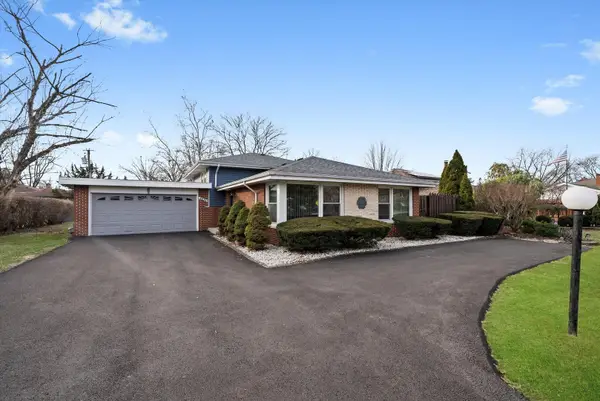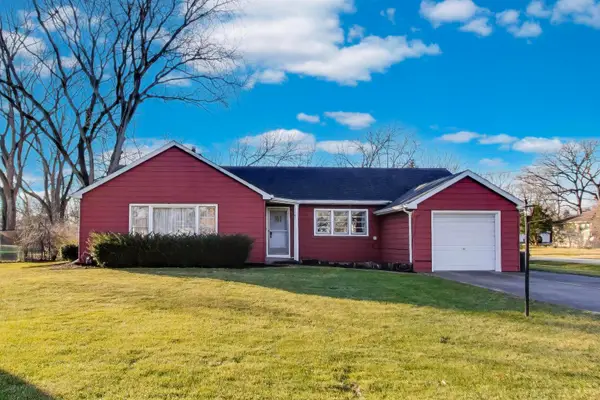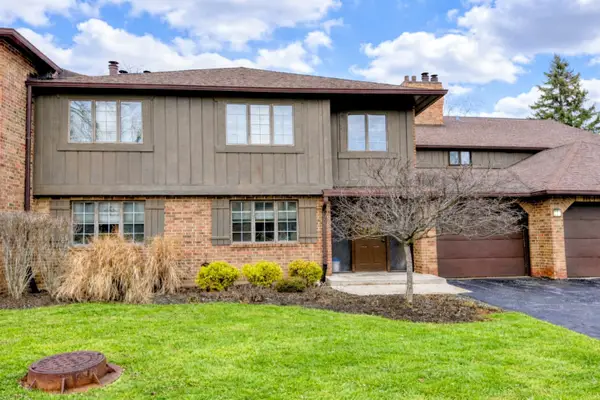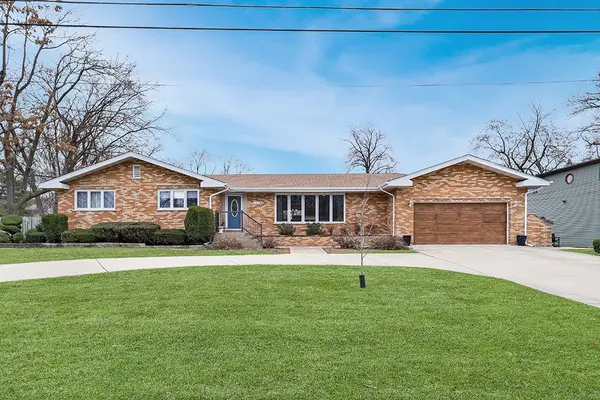12300 S Austin Avenue, Palos Heights, IL 60463
Local realty services provided by:Results Realty ERA Powered
Listed by: melissa broadway, jason hinsley
Office: re/max metropolitan llc.
MLS#:12518767
Source:MLSNI
Price summary
- Price:$425,000
- Price per sq. ft.:$218.62
About this home
This spacious split level home features four bedrooms and two full bathrooms. The living room flows into a partially separated dining room, allowing for large gatherings and parties. The kitchen is situated at the heart of the home, with sliding glass doors offering a view of the big backyard and patio area that provides endless possibilities for outdoor living, entertaining, or relaxing. A few steps down from the kitchen, there is a massive family room with a large brick fireplace. A bedroom is conveniently located next to the family room, allowing for the flexibility of a first floor bedroom, office, child's playroom, or exercise space. The attached garage will keep you out of bad weather when coming and going as it leads directly into the home through the designated laundry room. The upstairs features a second full bathroom and three large bedrooms with plenty of closet space for everyone. Situated on a highly sought-after corner lot with a massive backyard and mature tree cover, the curb appeal of this brick and wood home is undeniable. Located conveniently close to parks, shopping, restaurants, schools, and highway access, this home is ready for you to move in today! Property sold As-Is.
Contact an agent
Home facts
- Year built:1971
- Listing ID #:12518767
- Added:56 day(s) ago
- Updated:January 17, 2026 at 11:57 AM
Rooms and interior
- Bedrooms:4
- Total bathrooms:2
- Full bathrooms:2
- Living area:1,944 sq. ft.
Heating and cooling
- Cooling:Central Air
- Heating:Natural Gas
Structure and exterior
- Roof:Asphalt
- Year built:1971
- Building area:1,944 sq. ft.
Schools
- High school:Dd Eisenhower High School (Camp
- Middle school:Independence Junior High School
- Elementary school:Chippewa Elementary School
Utilities
- Water:Public
- Sewer:Public Sewer
Finances and disclosures
- Price:$425,000
- Price per sq. ft.:$218.62
- Tax amount:$7,718 (2024)
New listings near 12300 S Austin Avenue
- New
 $425,000Active2 beds 3 baths2,933 sq. ft.
$425,000Active2 beds 3 baths2,933 sq. ft.22 W Maple Lane #22, Palos Heights, IL 60463
MLS# 12544967Listed by: RE/MAX 10 - New
 $329,000Active3 beds 4 baths1,500 sq. ft.
$329,000Active3 beds 4 baths1,500 sq. ft.39 Sorrento Drive, Palos Heights, IL 60463
MLS# 12537227Listed by: INFINITI PROPERTIES, INC. - New
 $364,900Active3 beds 2 baths1,272 sq. ft.
$364,900Active3 beds 2 baths1,272 sq. ft.6427 W 126th Place, Palos Heights, IL 60463
MLS# 12543033Listed by: VILLAGE REALTY, INC. - New
 $289,900Active2 beds 2 baths1,200 sq. ft.
$289,900Active2 beds 2 baths1,200 sq. ft.13212 S Oak Hills Parkway #1A, Palos Heights, IL 60463
MLS# 12541096Listed by: @PROPERTIES CHRISTIE'S INTERNATIONAL REAL ESTATE - Open Sat, 11am to 2pmNew
 $410,000Active3 beds 2 baths1,321 sq. ft.
$410,000Active3 beds 2 baths1,321 sq. ft.6839 W 127th Street, Palos Heights, IL 60463
MLS# 12547567Listed by: CENTURY 21 NUVISION REAL ESTATE - New
 $349,900Active3 beds 2 baths1,488 sq. ft.
$349,900Active3 beds 2 baths1,488 sq. ft.11913 S 71st Court, Palos Heights, IL 60463
MLS# 12544119Listed by: CENTURY 21 NEW BEGINNINGS - New
 $325,000Active2 beds 1 baths1,485 sq. ft.
$325,000Active2 beds 1 baths1,485 sq. ft.12200 S Oak Park Avenue, Palos Heights, IL 60463
MLS# 12546718Listed by: @PROPERTIES CHRISTIE'S INTERNATIONAL REAL ESTATE - New
 $305,000Active2 beds 2 baths1,500 sq. ft.
$305,000Active2 beds 2 baths1,500 sq. ft.7624 W Arquilla Drive #1A, Palos Heights, IL 60463
MLS# 12546157Listed by: INFINITI PROPERTIES, INC. - New
 $575,000Active4 beds 4 baths2,232 sq. ft.
$575,000Active4 beds 4 baths2,232 sq. ft.12401 S 68th Court, Palos Heights, IL 60463
MLS# 12544992Listed by: RE/MAX 10 - New
 $574,900Active4 beds 3 baths3,257 sq. ft.
$574,900Active4 beds 3 baths3,257 sq. ft.6150 W 124th Street, Palos Heights, IL 60463
MLS# 12540104Listed by: JOHN GREENE, REALTOR
