12655 S Parkside Avenue, Palos Heights, IL 60463
Local realty services provided by:ERA Naper Realty
12655 S Parkside Avenue,Palos Heights, IL 60463
$342,900
- 3 Beds
- 2 Baths
- 1,500 sq. ft.
- Single family
- Active
Upcoming open houses
- Sun, Sep 0711:00 am - 01:00 pm
Listed by:caroline cunningham
Office:harkins & associates, inc.
MLS#:12449852
Source:MLSNI
Price summary
- Price:$342,900
- Price per sq. ft.:$228.6
About this home
Welcome Home to this beautifully newly updated Juliet split in Palos Heights. This three bed, two bath home is priced to sell, clean, spacious and ready for it's new owners. Enter into the open floor plan with the spacious living room featuring a gorgeous vaulted and beamed ceiling. Gourmet kitchen features new stainless appliances, custom cabinetry, quartz counters, subway backsplash, new fixtures, updated lighting and porcelain tile flooring. Upstairs find three generously sized bedrooms and a full bath. New custom wainscoating throughout hallway adds a touch a class! Updated lower level offers a large, sunlit family room with brand new carpeting, a spacious laundry room and another full bath. Concrete crawl is dry and ready for storage. Spacious eat in kitchen features gorgeous custom cabinets, new gleaming quartz, stainless steel appliances, custom subway backsplash and lovely patterned porcelain floor tile. In any season, take the party outside to the screened four season room with new epoxy floors (2024) and step out to the huge fenced yard includig a large storage shed. Updates include: Furnace, humidifier and A/C (2024), Basement carpet(2025), Hardwood floors restained (2024), Freshly Painted (2024), Wainscoating (2024), Roof (2017), Hot water heater(2017).
Contact an agent
Home facts
- Year built:1956
- Listing ID #:12449852
- Added:2 day(s) ago
- Updated:September 07, 2025 at 05:40 PM
Rooms and interior
- Bedrooms:3
- Total bathrooms:2
- Full bathrooms:2
- Living area:1,500 sq. ft.
Heating and cooling
- Cooling:Central Air
- Heating:Forced Air, Natural Gas
Structure and exterior
- Roof:Asphalt
- Year built:1956
- Building area:1,500 sq. ft.
- Lot area:0.23 Acres
Schools
- High school:A B Shepard High School (Campus
Utilities
- Water:Lake Michigan, Public
- Sewer:Public Sewer
Finances and disclosures
- Price:$342,900
- Price per sq. ft.:$228.6
- Tax amount:$6,138 (2023)
New listings near 12655 S Parkside Avenue
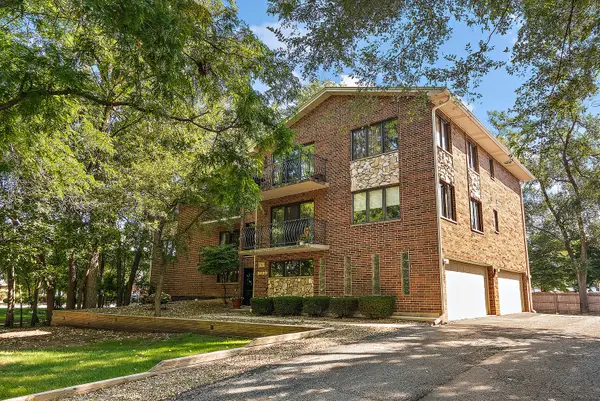 $239,900Pending2 beds 2 baths1,200 sq. ft.
$239,900Pending2 beds 2 baths1,200 sq. ft.12117 S Nagle Avenue #2N, Palos Heights, IL 60463
MLS# 12459006Listed by: HOMESMART REALTY GROUP- New
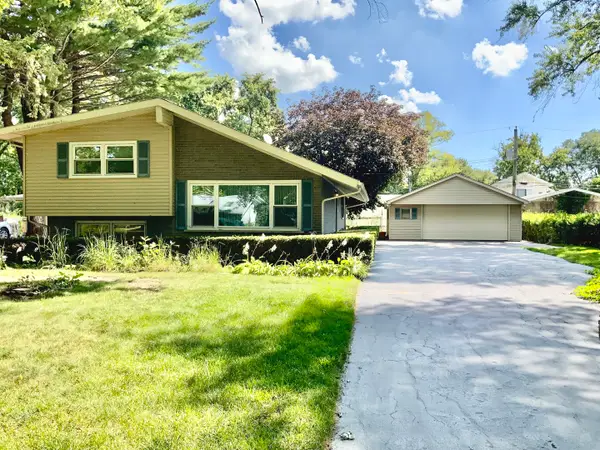 $345,900Active2 beds 2 baths1,191 sq. ft.
$345,900Active2 beds 2 baths1,191 sq. ft.12613 S Parkside Avenue, Palos Heights, IL 60463
MLS# 12461503Listed by: CHARLES RUTENBERG REALTY OF IL - New
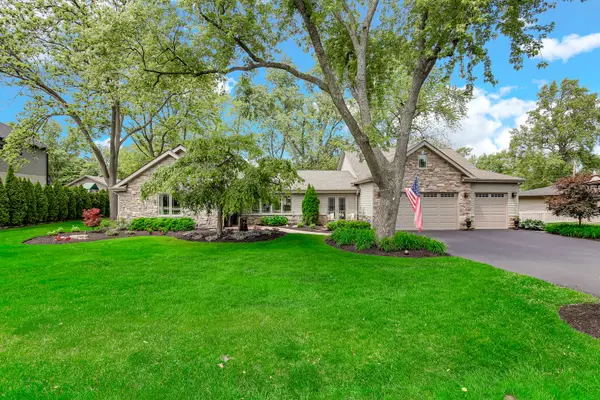 $850,000Active3 beds 3 baths3,367 sq. ft.
$850,000Active3 beds 3 baths3,367 sq. ft.12332 S Richard Avenue, Palos Heights, IL 60463
MLS# 12453534Listed by: HOME SOURCE REALTY, INC 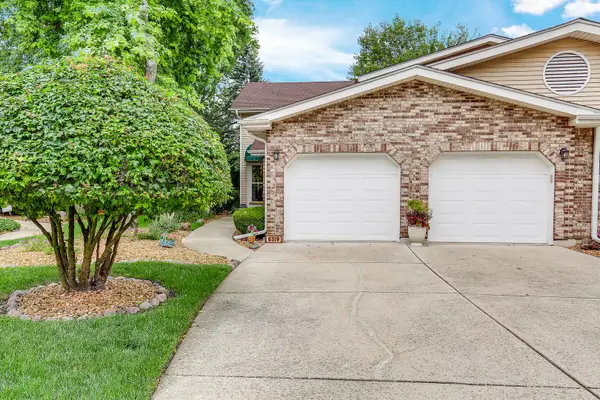 $429,000Pending2 beds 4 baths2,800 sq. ft.
$429,000Pending2 beds 4 baths2,800 sq. ft.6519 W 126th Place, Palos Heights, IL 60463
MLS# 12456079Listed by: REALTY EXECUTIVES PREMIER ILLINOIS- New
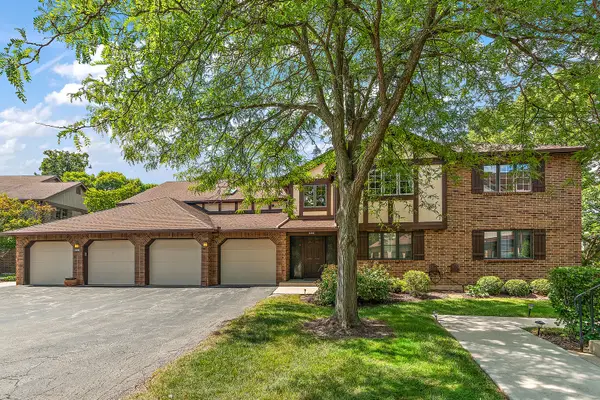 $330,000Active2 beds 4 baths1,830 sq. ft.
$330,000Active2 beds 4 baths1,830 sq. ft.13302 S Oakview Court #1FR, Palos Heights, IL 60463
MLS# 12457287Listed by: @PROPERTIES CHRISTIE'S INTERNATIONAL REAL ESTATE - New
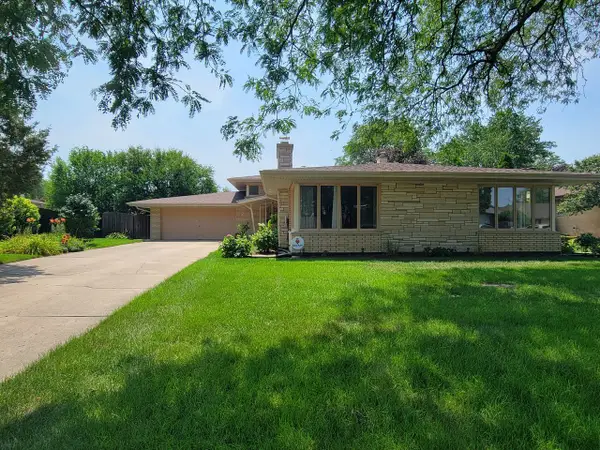 $549,900Active5 beds 4 baths4,560 sq. ft.
$549,900Active5 beds 4 baths4,560 sq. ft.6715 W Wyandot Drive, Palos Heights, IL 60463
MLS# 12459195Listed by: VYLLA HOME - New
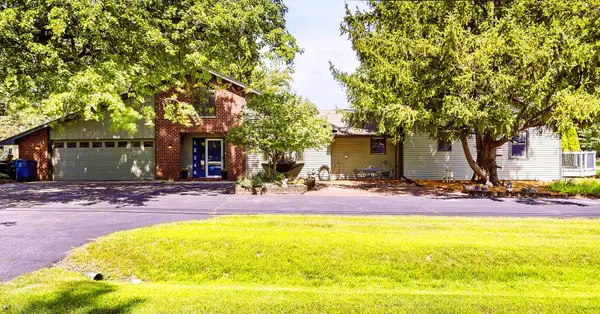 $425,000Active3 beds 3 baths2,209 sq. ft.
$425,000Active3 beds 3 baths2,209 sq. ft.12246 S Nagle Avenue, Palos Heights, IL 60463
MLS# 12456398Listed by: VILLAGE REALTY, INC. - New
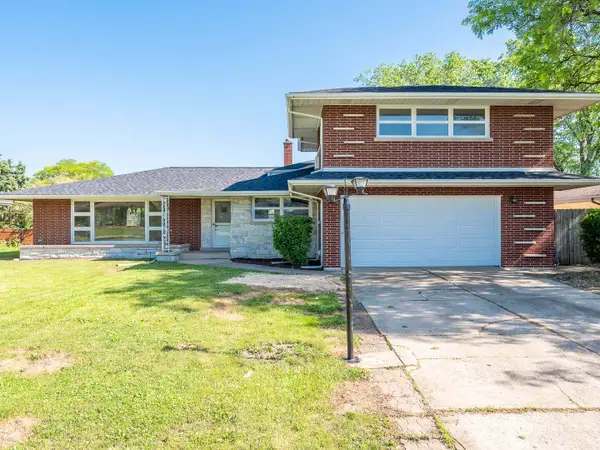 $419,900Active4 beds 4 baths1,964 sq. ft.
$419,900Active4 beds 4 baths1,964 sq. ft.6052 W 128th Street, Palos Heights, IL 60463
MLS# 12457499Listed by: GRANDVIEW REALTY, LLC 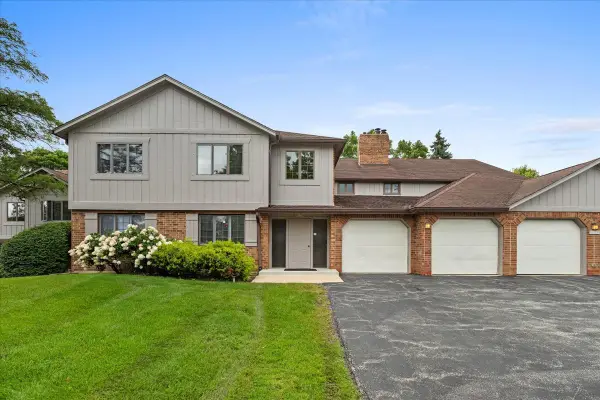 $287,000Active2 beds 2 baths1,450 sq. ft.
$287,000Active2 beds 2 baths1,450 sq. ft.7711 W Oak Ridge Court #2A, Palos Heights, IL 60463
MLS# 12452869Listed by: KELLER WILLIAMS EXPERIENCE
