20 Spyglass Circle, Palos Heights, IL 60463
Local realty services provided by:ERA Naper Realty
20 Spyglass Circle,Palos Heights, IL 60463
$359,000
- 3 Beds
- 3 Baths
- 1,700 sq. ft.
- Condominium
- Active
Upcoming open houses
- Sun, Oct 1211:00 am - 01:00 pm
Listed by:michael michalak
Office:re/max 10 lincoln park
MLS#:12491759
Source:MLSNI
Price summary
- Price:$359,000
- Price per sq. ft.:$211.18
- Monthly HOA dues:$311
About this home
Westgate Valley - Ranch Style Townhome with full basement and attached 2 car garage. Open and well thought out floorplan. Kitchen and dining room combination with outdoor space. Generous storage and a separate laundry room. Large primary suite with peaceful, forest view. Primary bathroom has dual vanity, separate shower, tub, walk in closet and toilet sections. Second bedroom makes a great office or additional living. Second full bath on main level. Full finished basement features additional third bedroom, full bathroom, large living area, and bar build out with plumbing roughed-in. Freshly painted and new primary bedroom carpet. Outdoor spaces include a private patio just off the Living Room and a welcoming front porch - great for relaxing or visiting with neighbors. All of this in a fantastic location near Forest Preserves with bike trails and walking paths, and just minutes to dining, shopping, I-294 and I-57.
Contact an agent
Home facts
- Year built:2001
- Listing ID #:12491759
- Added:1 day(s) ago
- Updated:October 09, 2025 at 11:41 PM
Rooms and interior
- Bedrooms:3
- Total bathrooms:3
- Full bathrooms:3
- Living area:1,700 sq. ft.
Heating and cooling
- Cooling:Central Air
- Heating:Forced Air, Natural Gas
Structure and exterior
- Roof:Asphalt
- Year built:2001
- Building area:1,700 sq. ft.
Utilities
- Water:Lake Michigan
- Sewer:Public Sewer
Finances and disclosures
- Price:$359,000
- Price per sq. ft.:$211.18
- Tax amount:$4,762 (2023)
New listings near 20 Spyglass Circle
- New
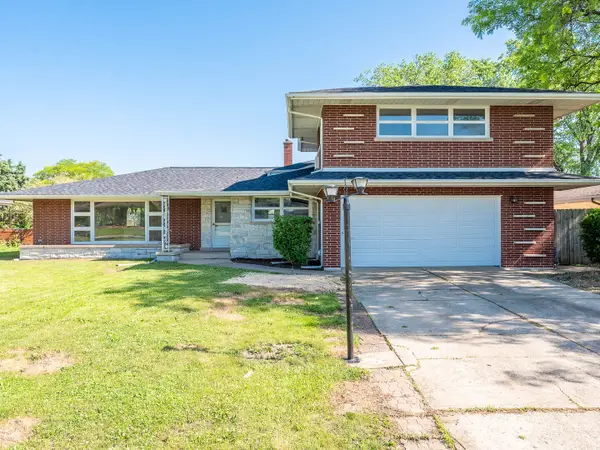 $394,900Active4 beds 4 baths1,964 sq. ft.
$394,900Active4 beds 4 baths1,964 sq. ft.6052 W 128th Street, Palos Heights, IL 60463
MLS# 12491562Listed by: GRANDVIEW REALTY, LLC - Open Sat, 11am to 2pmNew
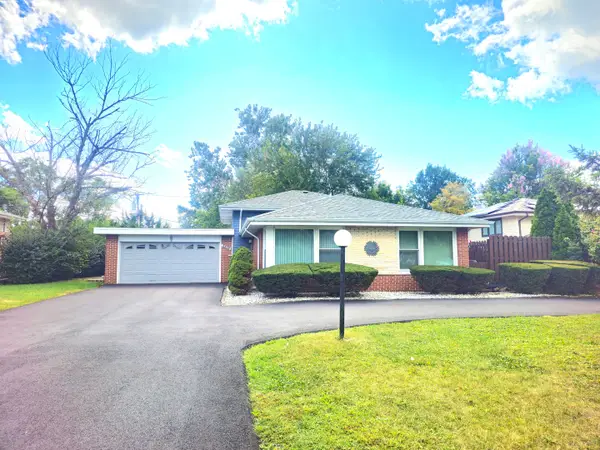 $425,000Active3 beds 2 baths1,321 sq. ft.
$425,000Active3 beds 2 baths1,321 sq. ft.6839 W 127th Street, Palos Heights, IL 60463
MLS# 12490693Listed by: CENTURY 21 NUVISION REAL ESTATE - New
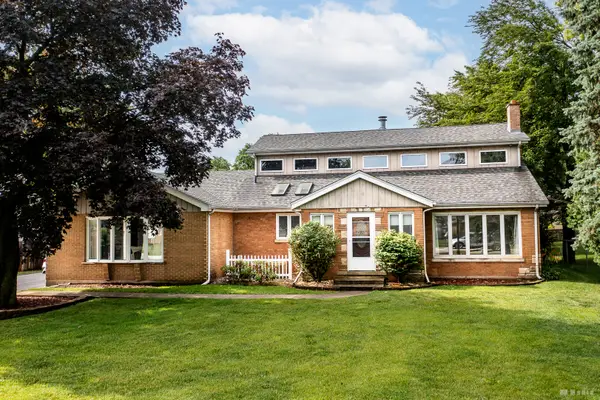 $499,000Active4 beds 4 baths2,489 sq. ft.
$499,000Active4 beds 4 baths2,489 sq. ft.5821 W 127th Street, Palos Heights, IL 60463
MLS# 12490947Listed by: VILLAGE REALTY, INC. - New
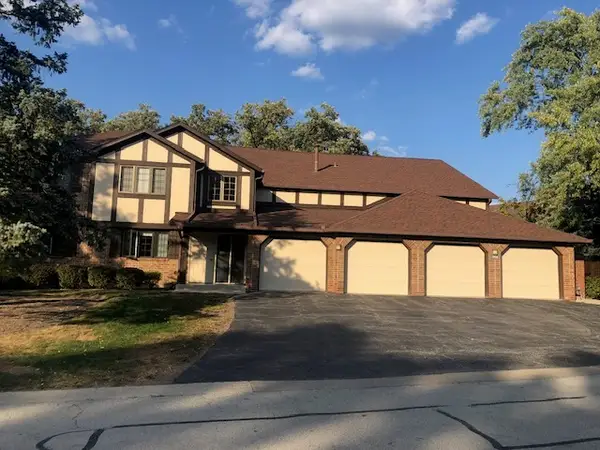 $289,000Active3 beds 2 baths1,934 sq. ft.
$289,000Active3 beds 2 baths1,934 sq. ft.7734 W Foresthill Lane #2CR, Palos Heights, IL 60463
MLS# 12488347Listed by: HOMESMART REALTY GROUP - New
 $899,000Active6 beds 5 baths4,848 sq. ft.
$899,000Active6 beds 5 baths4,848 sq. ft.430 Shadow Creek Drive, Palos Heights, IL 60463
MLS# 12486465Listed by: COMPASS  $230,000Pending2 beds 2 baths1,350 sq. ft.
$230,000Pending2 beds 2 baths1,350 sq. ft.13258 S Oak Ridge Trail #1A, Palos Heights, IL 60463
MLS# 12481006Listed by: @PROPERTIES CHRISTIE'S INTERNATIONAL REAL ESTATE $630,000Active5 beds 5 baths2,938 sq. ft.
$630,000Active5 beds 5 baths2,938 sq. ft.12815 S Seneca Road, Palos Heights, IL 60463
MLS# 12475833Listed by: COLDWELL BANKER REALTY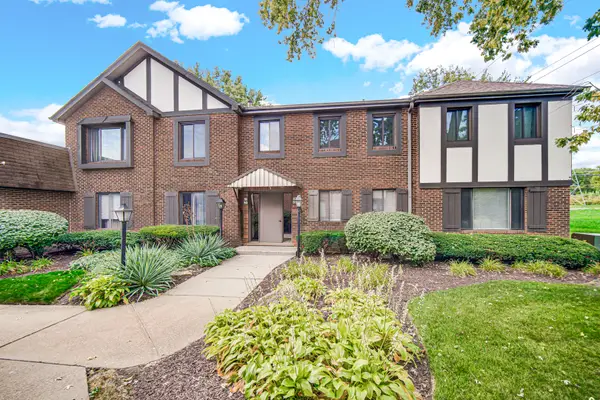 $269,000Pending3 beds 2 baths1,100 sq. ft.
$269,000Pending3 beds 2 baths1,100 sq. ft.82 Parliament Drive #118, Palos Heights, IL 60463
MLS# 12478103Listed by: MOLLOY & ASSOCIATES, INC.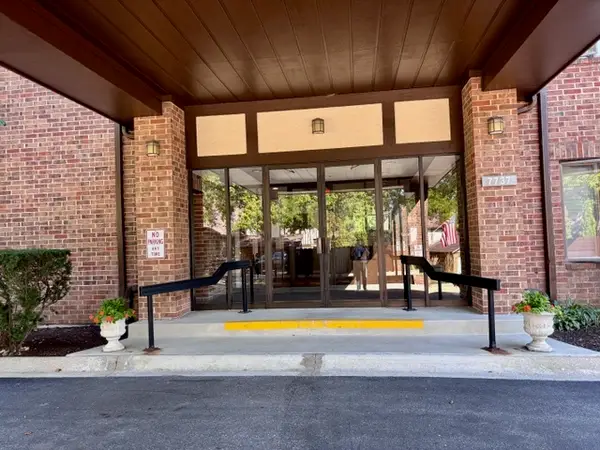 $255,000Active2 beds 2 baths1,250 sq. ft.
$255,000Active2 beds 2 baths1,250 sq. ft.7737 W Golf Drive #101, Palos Heights, IL 60463
MLS# 12476590Listed by: CLEARY REALTY, INC.
