6224 W Carol Lane, Palos Heights, IL 60463
Local realty services provided by:Results Realty ERA Powered
6224 W Carol Lane,Palos Heights, IL 60463
$425,000
- 3 Beds
- 2 Baths
- 2,300 sq. ft.
- Single family
- Pending
Upcoming open houses
- Sun, Sep 2811:00 am - 01:00 pm
Listed by:daniel styrczula
Office:coldwell banker realty
MLS#:12475097
Source:MLSNI
Price summary
- Price:$425,000
- Price per sq. ft.:$184.78
About this home
Welcome to your new home!!! This beautifully maintained and exceptionally clean 3-bedroom, 2-bathroom, 3-step ranch is the perfect blend of comfort, function, and style. This home has been lovingly cared for and it truly shows. Freshly painted throughout, it's move-in ready with updated features, including newer living room and dining room windows, new refrigerator, stainless steel appliances and spacious custom oak cabinet kitchen is ideal for daily living and entertaining, offering plenty of storage and warmth. Downstairs, the finished basement with 9-ft ceilings offers endless possibilities-whether you need a playroom, home office, or media space. The 3-season sunroom provides a peaceful space to relax and enjoy the view of your private yard. Out back, you'll find a fully fenced-in backyard with a 6ft cedar privacy fence-perfect for kids, pets, or outdoor entertaining. Major mechanical updates include a new furnace and A/C in 2018, a newer hot water heater, newer roof, and more-giving you comfort and peace of mind for years to come. This is a rare opportunity to own a well-cared-for, exceptionally clean home that offers both space and quality. Fantastic location near Lake Katherine, Palos Heights Community Center and Pool, lots of restaurants and shopping and quick access to I-294! Schedule your private showing today-you won't be disappointed!
Contact an agent
Home facts
- Year built:1975
- Listing ID #:12475097
- Added:2 day(s) ago
- Updated:September 26, 2025 at 01:28 PM
Rooms and interior
- Bedrooms:3
- Total bathrooms:2
- Full bathrooms:2
- Living area:2,300 sq. ft.
Heating and cooling
- Cooling:Central Air
- Heating:Natural Gas
Structure and exterior
- Roof:Asphalt
- Year built:1975
- Building area:2,300 sq. ft.
- Lot area:0.26 Acres
Schools
- High school:A B Shepard High School (Campus
- Middle school:Independence Junior High School
- Elementary school:Chippewa Elementary School
Utilities
- Water:Public
- Sewer:Public Sewer
Finances and disclosures
- Price:$425,000
- Price per sq. ft.:$184.78
- Tax amount:$8,986 (2023)
New listings near 6224 W Carol Lane
- New
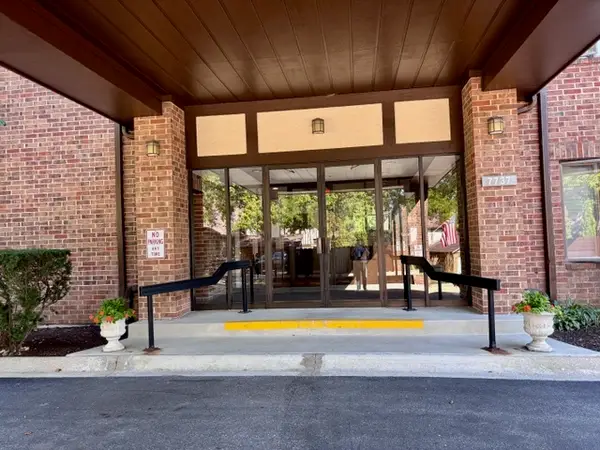 $255,000Active2 beds 2 baths1,250 sq. ft.
$255,000Active2 beds 2 baths1,250 sq. ft.7737 W Golf Drive #101, Palos Heights, IL 60463
MLS# 12476590Listed by: CLEARY REALTY, INC. - New
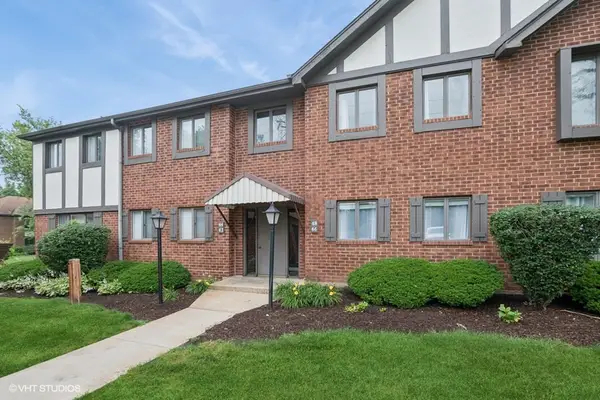 $229,900Active3 beds 2 baths1,850 sq. ft.
$229,900Active3 beds 2 baths1,850 sq. ft.48 Parliament Drive W #132, Palos Heights, IL 60463
MLS# 12479359Listed by: @PROPERTIES CHRISTIE'S INTERNATIONAL REAL ESTATE 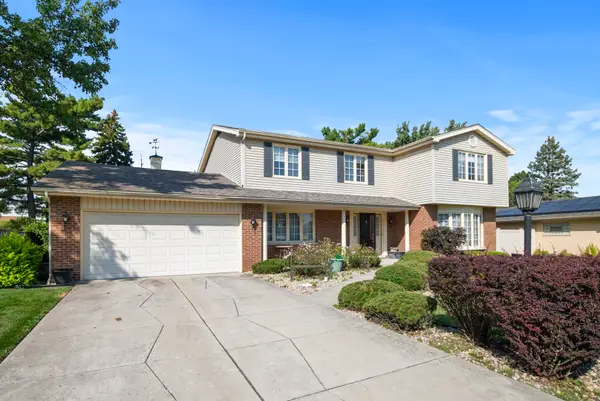 $420,000Pending4 beds 3 baths2,500 sq. ft.
$420,000Pending4 beds 3 baths2,500 sq. ft.13008 S Meade Avenue, Palos Heights, IL 60463
MLS# 12395817Listed by: COLDWELL BANKER REALTY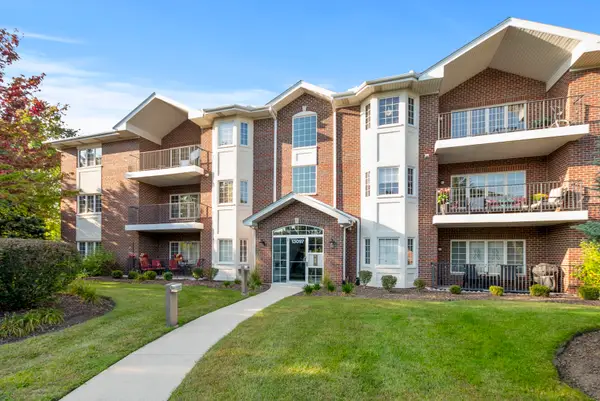 $305,900Pending2 beds 2 baths1,594 sq. ft.
$305,900Pending2 beds 2 baths1,594 sq. ft.13097 Laurel Glen Court #202, Palos Heights, IL 60463
MLS# 12477362Listed by: @PROPERTIES CHRISTIE'S INTERNATIONAL REAL ESTATE- New
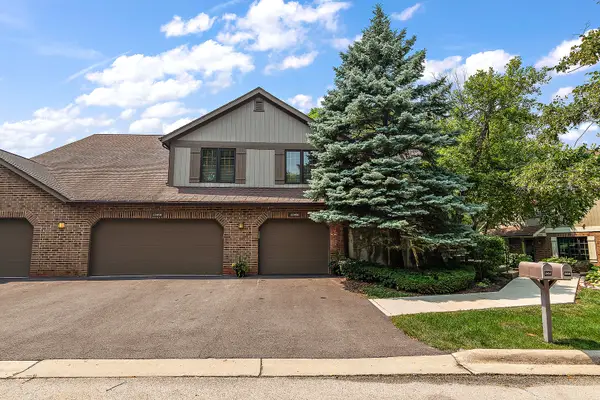 $319,999Active2 beds 2 baths1,700 sq. ft.
$319,999Active2 beds 2 baths1,700 sq. ft.13458 S Westview Drive #V4, Palos Heights, IL 60463
MLS# 12477273Listed by: @PROPERTIES CHRISTIE'S INTERNATIONAL REAL ESTATE - New
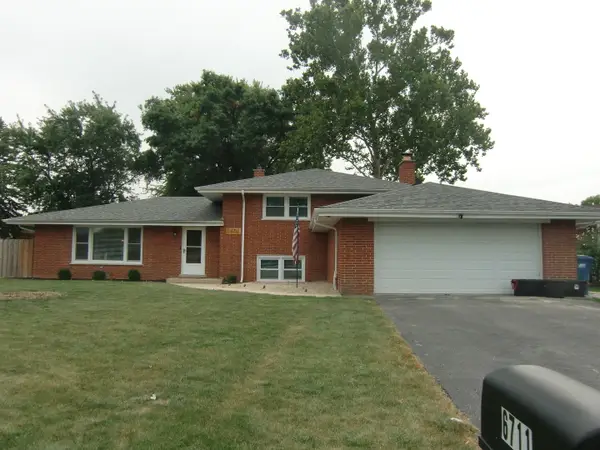 $474,900Active3 beds 2 baths2,100 sq. ft.
$474,900Active3 beds 2 baths2,100 sq. ft.6711 W Shiawassie Drive, Palos Heights, IL 60463
MLS# 12476060Listed by: VILLAGE REALTY, INC. 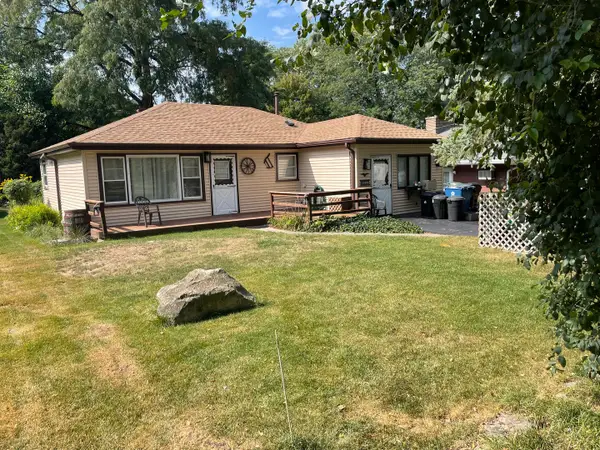 $249,898Pending3 beds 1 baths950 sq. ft.
$249,898Pending3 beds 1 baths950 sq. ft.11920 S 74th Avenue, Palos Heights, IL 60463
MLS# 12475372Listed by: RE/MAX 1ST SERVICE- New
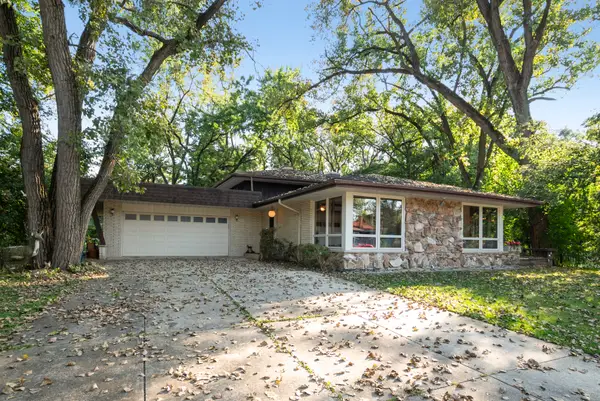 $439,900Active4 beds 3 baths2,049 sq. ft.
$439,900Active4 beds 3 baths2,049 sq. ft.11950 S 73rd Court, Palos Heights, IL 60463
MLS# 12473884Listed by: COLDWELL BANKER REALTY - Open Sat, 11am to 2pmNew
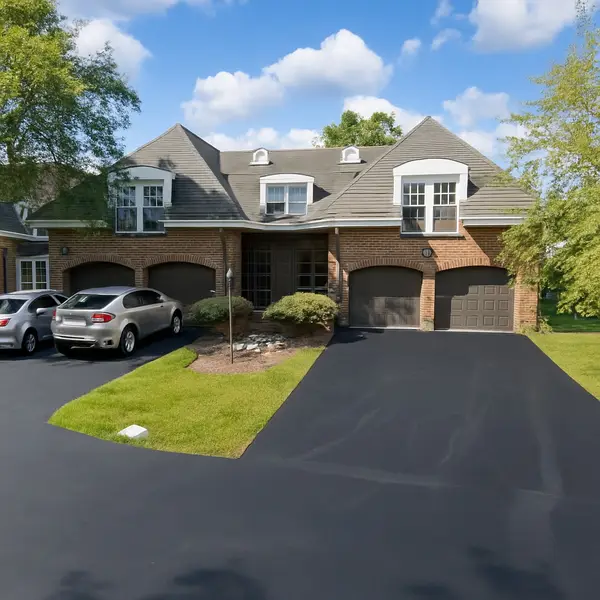 $329,000Active3 beds 2 baths2,604 sq. ft.
$329,000Active3 beds 2 baths2,604 sq. ft.12626 S London Lane S #2, Palos Heights, IL 60463
MLS# 12472211Listed by: REMAX LEGENDS
