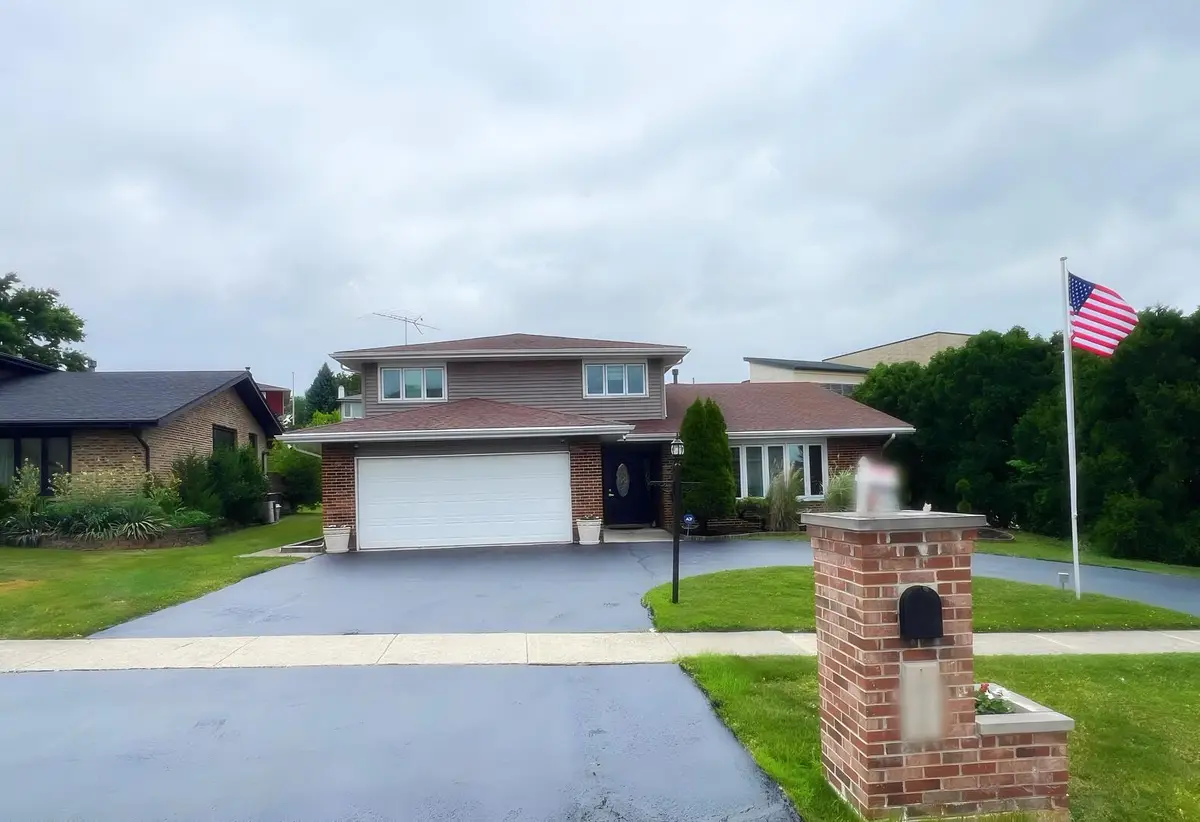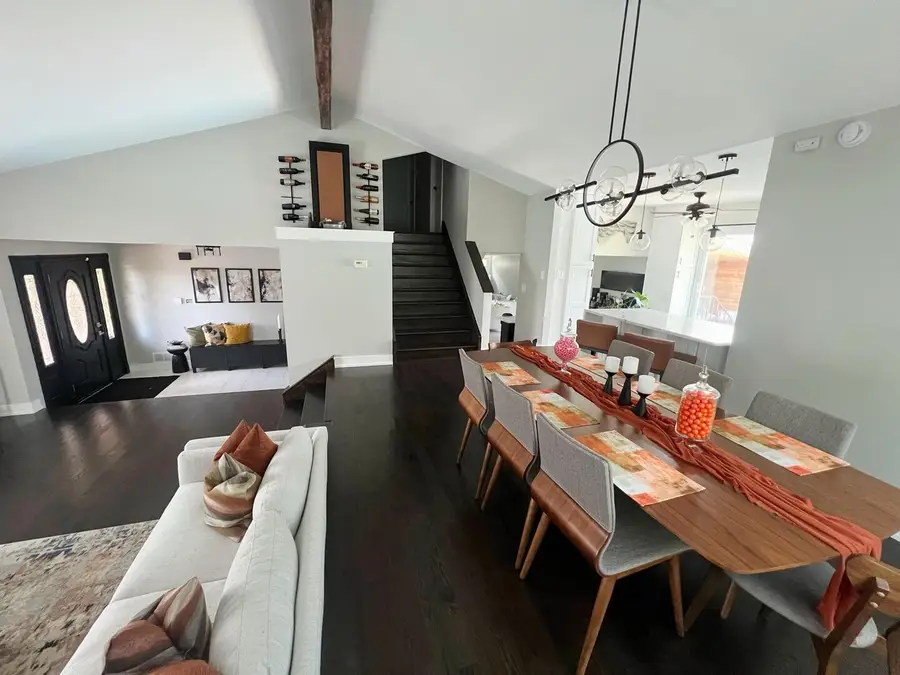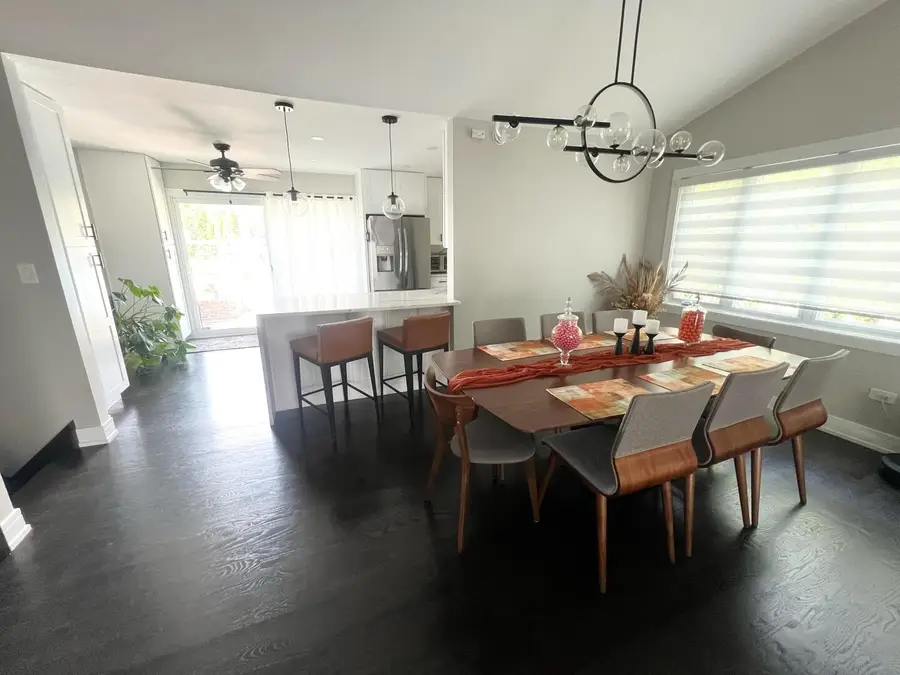10329 S Interlochen Drive, Palos Hills, IL 60465
Local realty services provided by:ERA Naper Realty



10329 S Interlochen Drive,Palos Hills, IL 60465
$580,000
- 3 Beds
- 3 Baths
- 2,426 sq. ft.
- Single family
- Pending
Listed by:misael chacon
Office:beycome brokerage realty llc.
MLS#:12412197
Source:MLSNI
Price summary
- Price:$580,000
- Price per sq. ft.:$239.08
About this home
Fully Remodeled Luxury Forester Home with Backyard Oasis! Step into refined elegance with this stunning 3-bedroom, 2.5-bath Forester-style home in highly sought-after Palos Hills, where every detail has been meticulously crafted for modern living. Completely remodeled from top to bottom, this home blends timeless sophistication with high-end designer finishes. Inside, you'll be greeted by soaring 18-foot ceilings and abundant natural light streaming through newer triple-pane windows, creating an airy and inviting ambiance. Rich hardwood floors flow throughout the home, paired with solid core doors and custom designer lighting to elevate the space. The open-concept kitchen is a true showstopper, featuring sleek white shaker cabinetry, quartz countertops, a full-height quartz backsplash, and a dramatic waterfall peninsula. Stainless steel appliances complete this dream kitchen-perfect for cooking and entertaining in style. The cozy yet stylish family room offers a custom dry bar with mini fridge, a wood-burning fireplace, and direct access to the stunning backyard. The spacious mudroom features built-in cabinetry and a custom bench for added functionality and design. Escape to your private primary suite, complete with a walk-in closet, built-in electric fireplace, and a spa-like en-suite bathroom featuring dual vanities, a jacuzzi tub, and a 6-jet glass-enclosed rainfall shower. Outdoor living is a dream with a fully fenced backyard oasis that includes a covered patio, outdoor fireplace, and a heated 12 ft in-ground pool with a brand-new heater (2024)-ideal for relaxing or entertaining all year round. Key Features: (1) Fully remodeled interior with premium finishes. (2) Open-concept living with 18' ceilings & hardwood floors. (3) Triple-pane energy-efficient windows. (4) Chef's kitchen with quartz & stainless steel appliances. (5) Spa-inspired primary suite with fireplace & luxury bath. (6) Custom dry bar, fireplace, and mudroom. (7) Heated 12ft in-ground pool (new heater in 2024). (8) Outdoor fireplace & covered patio. (9) New roof (2021) and new furnace (2024). (10) Attached 2-car garage. This home is located in a quiet, family-friendly neighborhood with access to top-rated A+ schools, and just minutes from a wide array of local dining, shopping, and recreational options/forest preserves-combining modern comfort with unbeatable convenience. This is not just a home-it's a lifestyle.
Contact an agent
Home facts
- Year built:1974
- Listing Id #:12412197
- Added:24 day(s) ago
- Updated:July 20, 2025 at 07:43 AM
Rooms and interior
- Bedrooms:3
- Total bathrooms:3
- Full bathrooms:2
- Half bathrooms:1
- Living area:2,426 sq. ft.
Heating and cooling
- Cooling:Central Air
- Heating:Forced Air
Structure and exterior
- Roof:Asphalt
- Year built:1974
- Building area:2,426 sq. ft.
- Lot area:0.25 Acres
Utilities
- Water:Lake Michigan
Finances and disclosures
- Price:$580,000
- Price per sq. ft.:$239.08
- Tax amount:$4,559 (2023)
New listings near 10329 S Interlochen Drive
- New
 $289,999Active3 beds 2 baths1,600 sq. ft.
$289,999Active3 beds 2 baths1,600 sq. ft.11212 Cottonwood Drive #23A, Palos Hills, IL 60465
MLS# 12434143Listed by: GOLDEN CITY REALTY, INC. - Open Sat, 12 to 2pmNew
 $299,900Active3 beds 2 baths1,240 sq. ft.
$299,900Active3 beds 2 baths1,240 sq. ft.10 Cour Masson, Palos Hills, IL 60465
MLS# 12433572Listed by: COLDWELL BANKER REALTY - New
 $368,500Active3 beds 2 baths1,750 sq. ft.
$368,500Active3 beds 2 baths1,750 sq. ft.10860 S 84th Avenue, Palos Hills, IL 60465
MLS# 12429280Listed by: RE/MAX SUBURBAN - New
 $769,870Active5 beds 4 baths4,063 sq. ft.
$769,870Active5 beds 4 baths4,063 sq. ft.10230 S 83rd Court, Palos Hills, IL 60465
MLS# 12433204Listed by: FIRST CHOICE REALTY & DEVELOPMENT INC. - New
 $349,900Active3 beds 2 baths2,100 sq. ft.
$349,900Active3 beds 2 baths2,100 sq. ft.9026 Del Prado Drive #2N, Palos Hills, IL 60465
MLS# 12432031Listed by: JAMESON SOTHEBY'S INTERNATIONAL REALTY - New
 $269,000Active2 beds 2 baths1,200 sq. ft.
$269,000Active2 beds 2 baths1,200 sq. ft.11138 Center Road #D22, Palos Hills, IL 60465
MLS# 12431041Listed by: RE/MAX 1ST SERVICE - New
 $379,000Active3 beds 2 baths
$379,000Active3 beds 2 baths7849 W 101st Street, Palos Hills, IL 60465
MLS# 12422820Listed by: BAIRD & WARNER - New
 $479,000Active5 beds 3 baths1,736 sq. ft.
$479,000Active5 beds 3 baths1,736 sq. ft.10927 S Circle Drive, Palos Hills, IL 60465
MLS# 12427660Listed by: BAIRD & WARNER  $255,000Pending2 beds 2 baths1,200 sq. ft.
$255,000Pending2 beds 2 baths1,200 sq. ft.9197 North Road #C, Palos Hills, IL 60465
MLS# 12429551Listed by: BOUTIQUE HOME REALTY- New
 $165,000Active2 beds 1 baths1,000 sq. ft.
$165,000Active2 beds 1 baths1,000 sq. ft.11102 S 84th Avenue #3B, Palos Hills, IL 60465
MLS# 12426630Listed by: COLDWELL BANKER REALTY
