11301 Sycamore Lane #64A, Palos Hills, IL 60465
Local realty services provided by:Results Realty ERA Powered
11301 Sycamore Lane #64A,Palos Hills, IL 60465
$299,900
- 3 Beds
- 2 Baths
- 1,459 sq. ft.
- Condominium
- Active
Listed by: patricia wdowka
Office: exit strategy realty
MLS#:12512210
Source:MLSNI
Price summary
- Price:$299,900
- Price per sq. ft.:$205.55
- Monthly HOA dues:$386
About this home
Welcome to The Timbers located within Palos Hills. This first floor updated end unit condo has 3 bedrooms, 2 bathrooms, an outdoor patio, 2 storage spaces along with 1 garage spot and 1 exterior spot. Guest parking is also available on parking lot for guests. Condo features engineered hardwood floors. Each bedroom has added ceiling lighting and 2022 Andersen, double pane, energy efficient, noise reduction windows. 2 out of 3 bedrooms freshly painted. Living room features 2022 LED can lighting. Both the living room and kitchen have upgraded 2022 Andersen oak, double pane, energy efficient, noise reduction sidling patio doors. The kitchen was recently updated to include newer KitchenAid appliances, newer fridge added post listing photography, newer custom cabinetry and added island with granite countertops, marble flooring, and added LED can lights. Master Bathroom features added LED lighting, newer marble flooring and marble tiles. The master walk-in closet has newer flooring and a custom closet organizer. The 2nd bathroom was completely rehabbed in 2022 with marble heated floors, marble tiles, rainfall shower, Whirlpool heated jacuzzi with hydro light therapy, glass shower door, LED lighted mirror and custom wooden cabinetry with quartz vanity. The in-unit laundry was updated in 2022 to include a stacked GE washer and dryer, custom cabinetry with quartz countertop and an added laundry closet with sink. The mechanical room was upgraded to a newer energy efficient HVAC by TRANE, water heater and steam humidifier. The Outdoor patio located directly outside the kitchen patio doors has newer stone pavers. The association allows a maximum of 2 pets. Nest thermostat included. Conveniently located near Stagg High School, Moraine Valley Community College and near highway I55 and I294. The Timbers offers seasonal outdoor activites - swimming pool and pickle ball courts (former tennis courts), along with a party room you can rent out. Schedule a showing today!
Contact an agent
Home facts
- Year built:1974
- Listing ID #:12512210
- Added:53 day(s) ago
- Updated:December 31, 2025 at 11:49 AM
Rooms and interior
- Bedrooms:3
- Total bathrooms:2
- Full bathrooms:2
- Living area:1,459 sq. ft.
Heating and cooling
- Cooling:Central Air
- Heating:Forced Air, Natural Gas
Structure and exterior
- Roof:Asphalt
- Year built:1974
- Building area:1,459 sq. ft.
Utilities
- Water:Lake Michigan, Public
- Sewer:Public Sewer
Finances and disclosures
- Price:$299,900
- Price per sq. ft.:$205.55
- Tax amount:$4,102 (2023)
New listings near 11301 Sycamore Lane #64A
- New
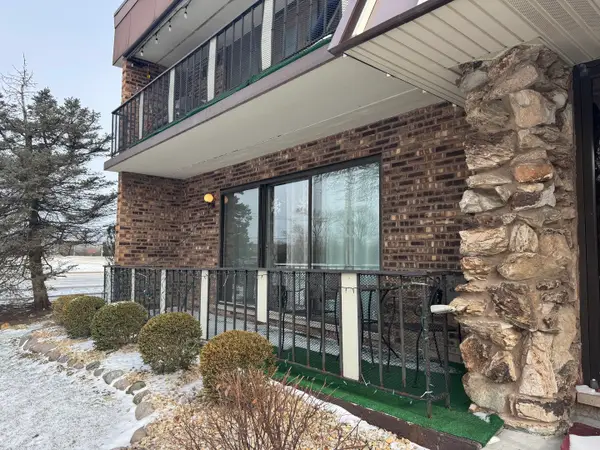 $225,000Active2 beds 2 baths1,400 sq. ft.
$225,000Active2 beds 2 baths1,400 sq. ft.11101 O Gorman Drive #21A, Palos Hills, IL 60465
MLS# 12536523Listed by: @PROPERTIES CHRISTIE'S INTERNATIONAL REAL ESTATE - New
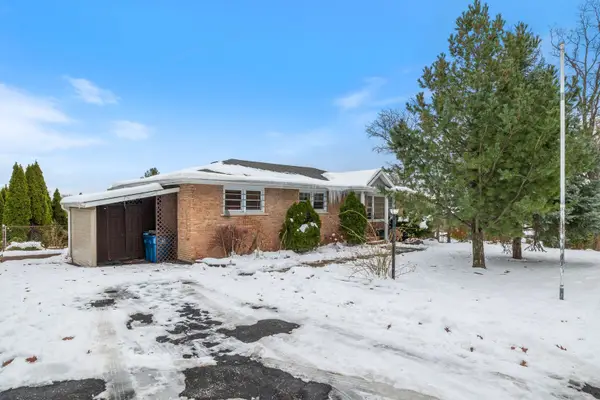 $324,900Active4 beds 3 baths1,258 sq. ft.
$324,900Active4 beds 3 baths1,258 sq. ft.10043 S 84th Avenue, Palos Hills, IL 60465
MLS# 12537605Listed by: COLDWELL BANKER REAL ESTATE GROUP - New
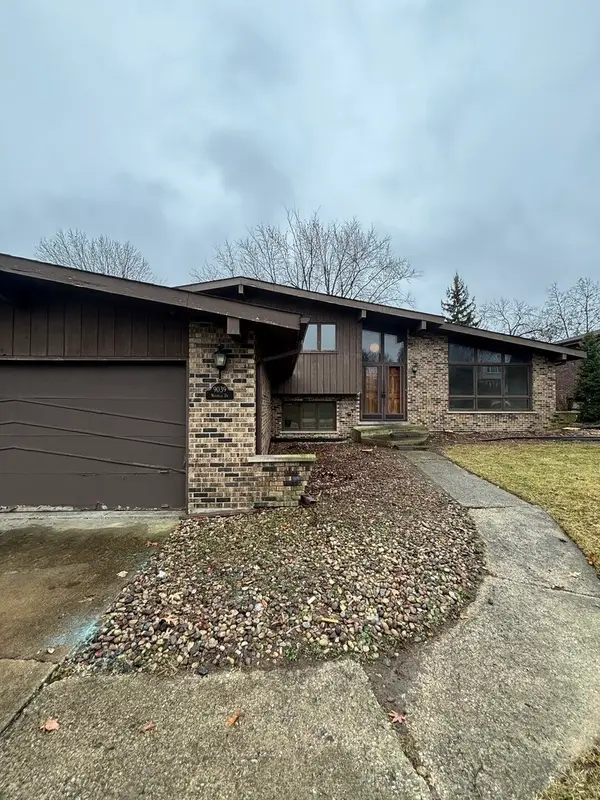 $269,900Active3 beds 2 baths950 sq. ft.
$269,900Active3 beds 2 baths950 sq. ft.9039 Windsor Drive, Palos Hills, IL 60465
MLS# 12535409Listed by: GRANDVIEW REALTY, LLC - New
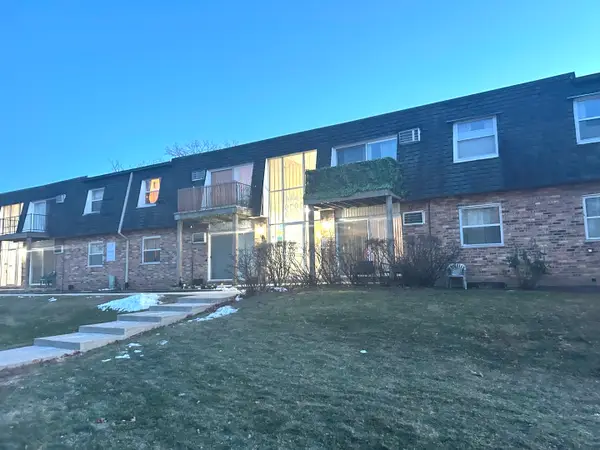 $139,900Active1 beds 1 baths730 sq. ft.
$139,900Active1 beds 1 baths730 sq. ft.8585 W 101 St Terrace #304, Palos Hills, IL 60465
MLS# 12536200Listed by: RE/MAX CITY - New
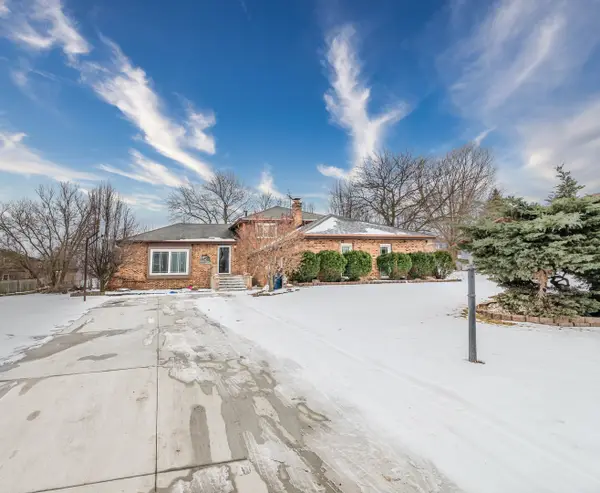 $490,000Active5 beds 2 baths2,066 sq. ft.
$490,000Active5 beds 2 baths2,066 sq. ft.8821 W 100th St Street, Palos Hills, IL 60465
MLS# 12536172Listed by: ARNI REALTY INCORPORATED 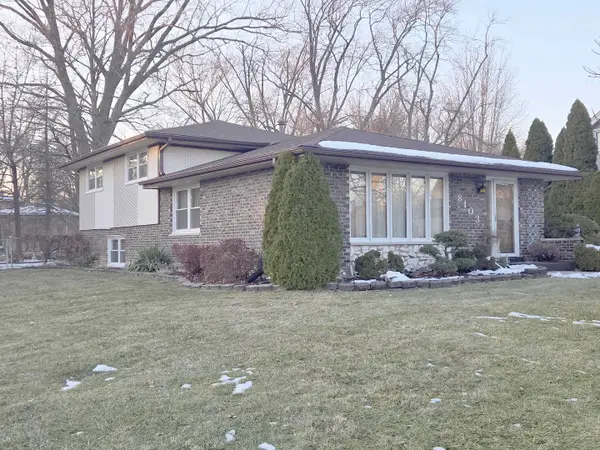 $469,000Active4 beds 2 baths2,000 sq. ft.
$469,000Active4 beds 2 baths2,000 sq. ft.8103 Gladys Lane, Palos Hills, IL 60465
MLS# 12534681Listed by: SELECT A FEE RE SYSTEM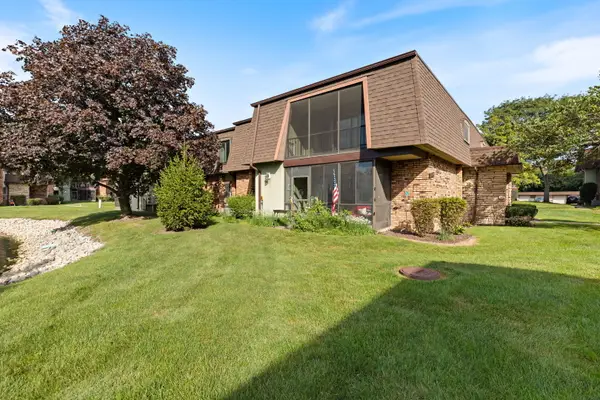 $255,000Active2 beds 2 baths1,200 sq. ft.
$255,000Active2 beds 2 baths1,200 sq. ft.11134 Northwest Road #2C, Palos Hills, IL 60465
MLS# 12534169Listed by: KELLER WILLIAMS PREFERRED RLTY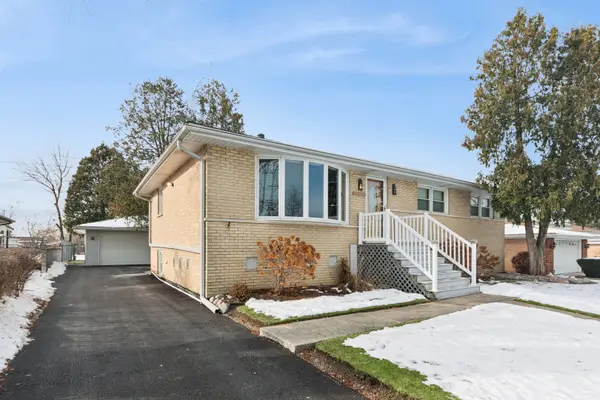 $399,900Active4 beds 2 baths1,071 sq. ft.
$399,900Active4 beds 2 baths1,071 sq. ft.10506 S Michael Drive, Palos Hills, IL 60465
MLS# 12501185Listed by: BAIRD & WARNER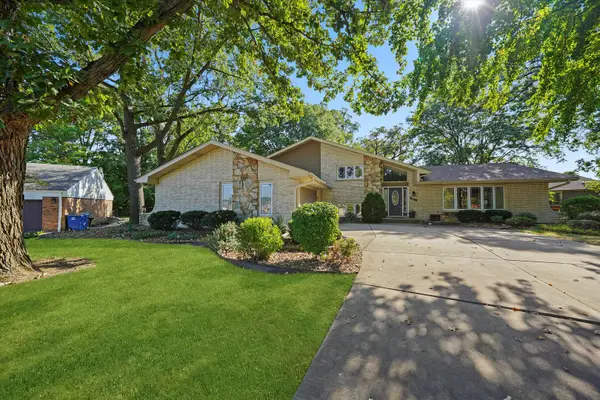 $489,900Pending4 beds 3 baths3,500 sq. ft.
$489,900Pending4 beds 3 baths3,500 sq. ft.9047 W Oak Crest Court, Palos Hills, IL 60465
MLS# 12529917Listed by: RE/MAX 10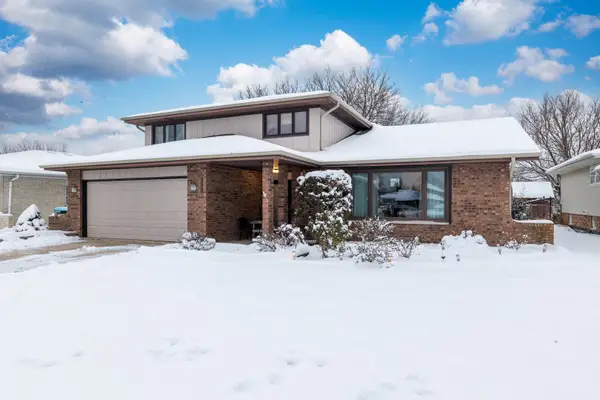 $495,000Active3 beds 3 baths2,417 sq. ft.
$495,000Active3 beds 3 baths2,417 sq. ft.8058 Circle Drive, Palos Hills, IL 60465
MLS# 12529040Listed by: CLOUD GATE REALTY LLC
