9101 W 126th Street, Palos Park, IL 60464
Local realty services provided by:Results Realty ERA Powered
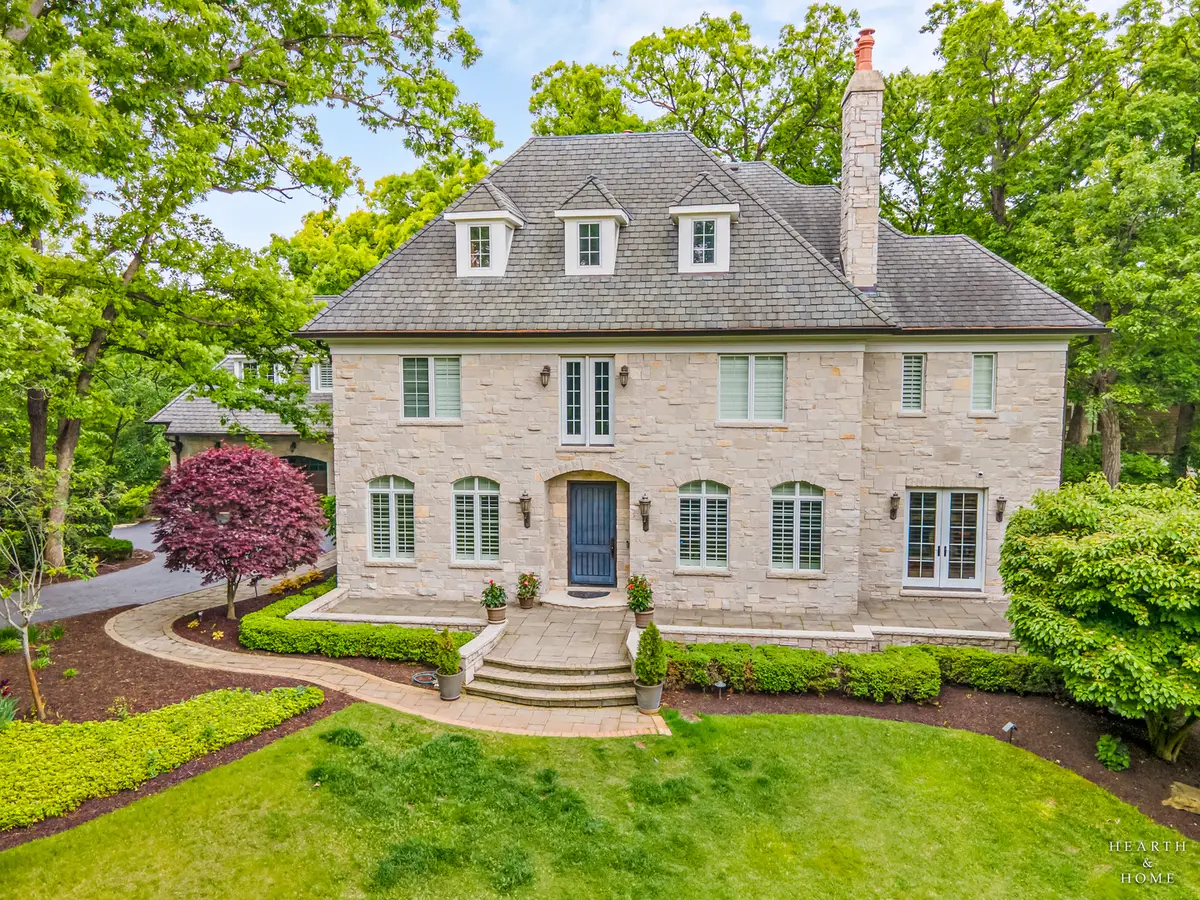

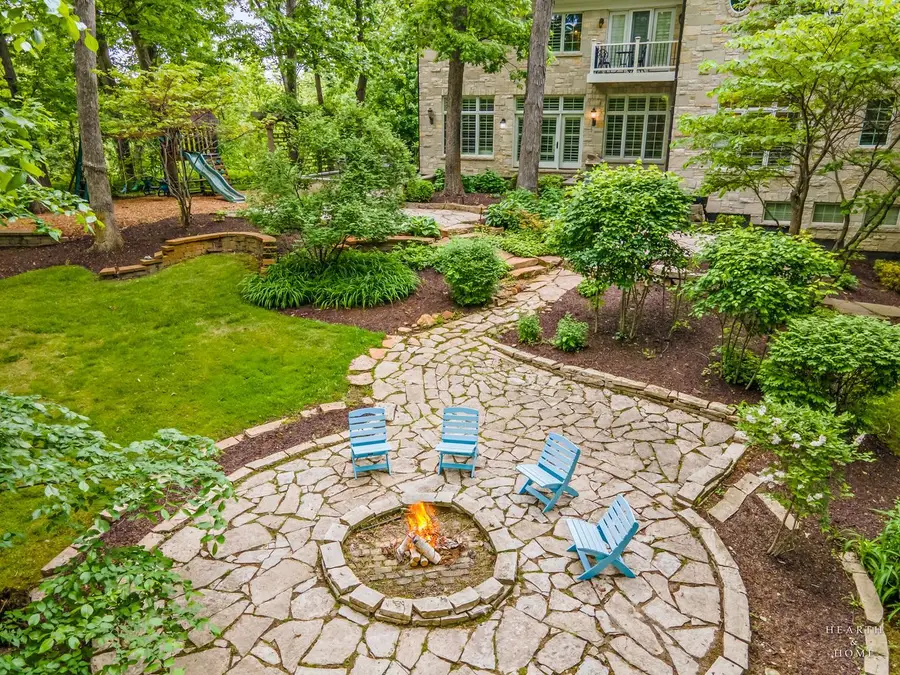
9101 W 126th Street,Palos Park, IL 60464
$1,749,000
- 5 Beds
- 5 Baths
- 5,836 sq. ft.
- Single family
- Pending
Listed by:susanna cherubin-delisi
Office:compass
MLS#:12401017
Source:MLSNI
Price summary
- Price:$1,749,000
- Price per sq. ft.:$299.69
About this home
Welcome to an architecturally stunning home built with the finest of finishes including limestone facade nestled on a serene 2-acre lot in Palos Park. This exquisite residence boasts 5 spacious bedrooms and 4.5 luxurious bathrooms, all within an expansive 5,836 square feet of living space. As you enter through the grand two-story foyer adorned with custom trim work, you're greeted by the charm of split living and dining rooms, each with nearly floor-to-ceiling windows offering abundant natural light and patio doors to walk to your private oasis overlooking a private and rich array of forestry. The heart of the home features a double-sided fireplace with a floor-to-ceiling stone facade, seamlessly connecting an inviting family room to a gourmet eat-in kitchen. Culinary enthusiasts will appreciate the commercial-grade Viking and Bosch appliances, complemented by a luxe island and a butler's pantry with custom glass cabinetry and natural stone counters. Enjoy the comfort of updated amenities like new window treatments, updated cameras exterior surveillance, exterior lighting, radiant heating, and a security system ensuring modern convenience. The main floor hosts a rich study with French doors and a well-appointed laundry room and perfectly appointed powder room. Each of the 5 en-suite bedrooms on the second floor offers privacy and comfort, with the primary suite boasting a walk-in closet and exercise room. Full walk-out lower level equipped with a professionally installed turf soccer field and recreational room offers versatile space for your custom home theater, gym or living arrangements such as in law, au pair or nanny suite. This home also includes private circular driveway leading to a 3 car garage with individual doors and plenty outdoor parking for your guests. This home is truly a haven for luxurious living, offering a perfect blend of style, comfort, and functionality. A must-see masterpiece!
Contact an agent
Home facts
- Year built:2007
- Listing Id #:12401017
- Added:41 day(s) ago
- Updated:August 06, 2025 at 02:42 AM
Rooms and interior
- Bedrooms:5
- Total bathrooms:5
- Full bathrooms:4
- Half bathrooms:1
- Living area:5,836 sq. ft.
Heating and cooling
- Cooling:Central Air, Zoned
- Heating:Forced Air, Individual Room Controls, Natural Gas, Radiant, Sep Heating Systems - 2+, Zoned
Structure and exterior
- Roof:Asphalt
- Year built:2007
- Building area:5,836 sq. ft.
- Lot area:2.27 Acres
Schools
- High school:Amos Alonzo Stagg High School
- Middle school:Palos South Middle School
- Elementary school:Palos East Elementary School
Utilities
- Water:Lake Michigan
- Sewer:Public Sewer
Finances and disclosures
- Price:$1,749,000
- Price per sq. ft.:$299.69
- Tax amount:$29,746 (2023)
New listings near 9101 W 126th Street
- New
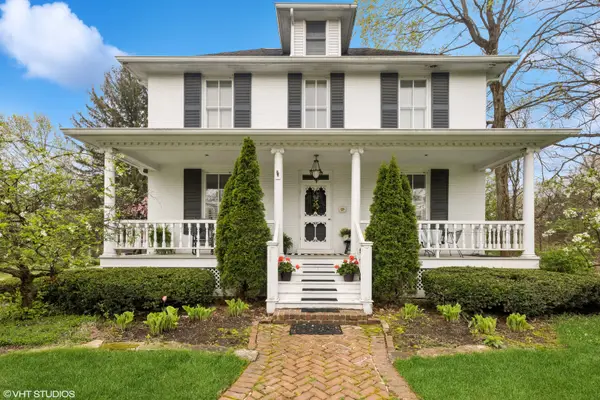 $599,000Active3 beds 4 baths3,190 sq. ft.
$599,000Active3 beds 4 baths3,190 sq. ft.9021 W 123rd Street, Palos Park, IL 60464
MLS# 12438873Listed by: @PROPERTIES CHRISTIE'S INTERNATIONAL REAL ESTATE  $589,113Pending3 beds 3 baths2,125 sq. ft.
$589,113Pending3 beds 3 baths2,125 sq. ft.12624 Derry Drive, Lemont, IL 60439
MLS# 12438291Listed by: TWIN VINES REAL ESTATE SVCS- New
 $642,000Active4 beds 4 baths3,382 sq. ft.
$642,000Active4 beds 4 baths3,382 sq. ft.10401 Bloomfield Drive, Palos Park, IL 60464
MLS# 12436290Listed by: ST JOSEPH'S REAL ESTATE LLC - New
 $623,359Active3 beds 3 baths2,391 sq. ft.
$623,359Active3 beds 3 baths2,391 sq. ft.12462 Killarney Drive, Lemont, IL 60439
MLS# 12433696Listed by: TWIN VINES REAL ESTATE SVCS - New
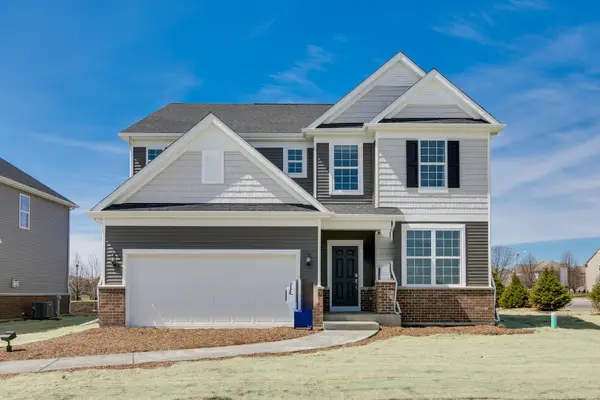 $676,243Active4 beds 3 baths2,875 sq. ft.
$676,243Active4 beds 3 baths2,875 sq. ft.12486 Killarney Drive, Lemont, IL 60439
MLS# 12433708Listed by: TWIN VINES REAL ESTATE SVCS  $365,000Pending3 beds 2 baths1,607 sq. ft.
$365,000Pending3 beds 2 baths1,607 sq. ft.7826 W 123rd Place, Palos Park, IL 60464
MLS# 12432035Listed by: CENTURY 21 CIRCLE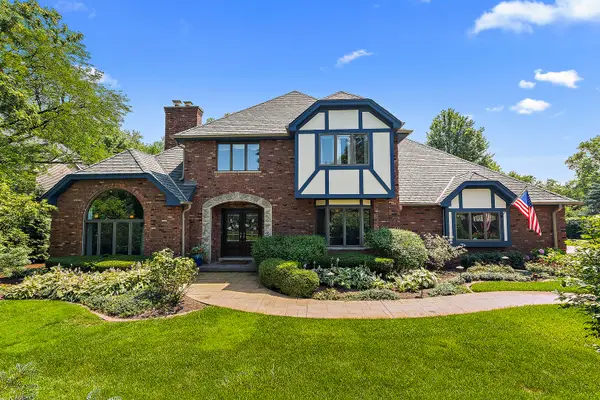 $749,900Pending4 beds 4 baths3,400 sq. ft.
$749,900Pending4 beds 4 baths3,400 sq. ft.8445 W 131st Street, Palos Park, IL 60464
MLS# 12426600Listed by: RE/MAX 1ST SERVICE- New
 $539,000Active3 beds 4 baths3,820 sq. ft.
$539,000Active3 beds 4 baths3,820 sq. ft.109 Commons Drive, Palos Park, IL 60464
MLS# 12430046Listed by: BAIRD & WARNER  $309,900Pending6 beds 3 baths2,295 sq. ft.
$309,900Pending6 beds 3 baths2,295 sq. ft.12905 S 82nd Court, Palos Park, IL 60464
MLS# 12430312Listed by: DELTA REALTY, CORP.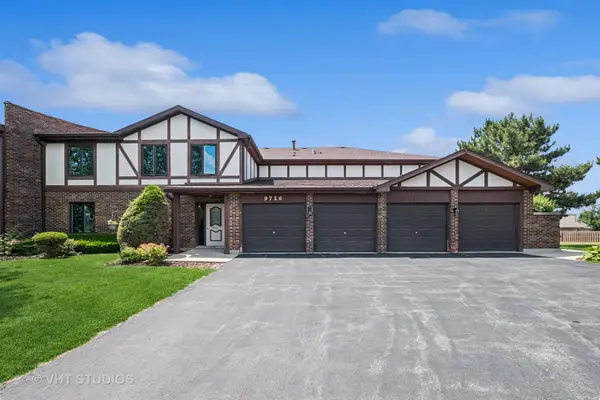 $334,800Active3 beds 2 baths2,000 sq. ft.
$334,800Active3 beds 2 baths2,000 sq. ft.9726 Mill Court #B2, Palos Park, IL 60464
MLS# 12391223Listed by: COMPASS
