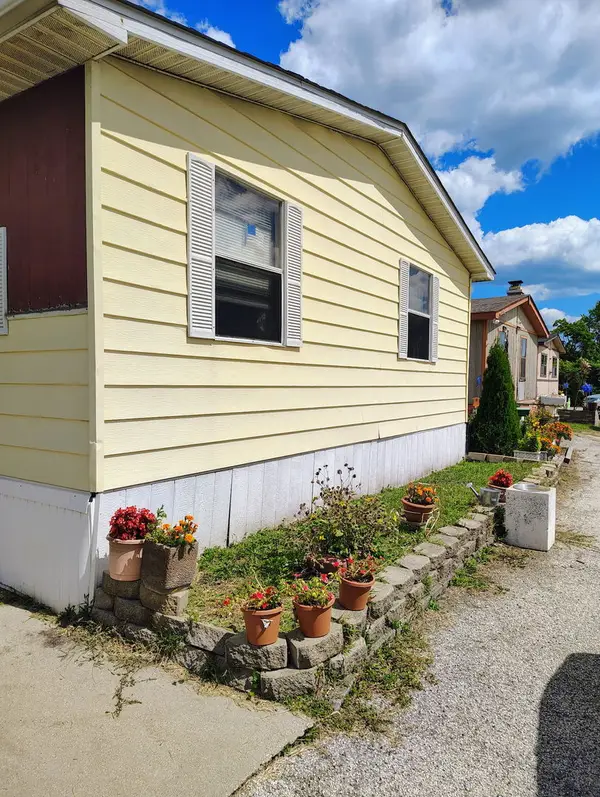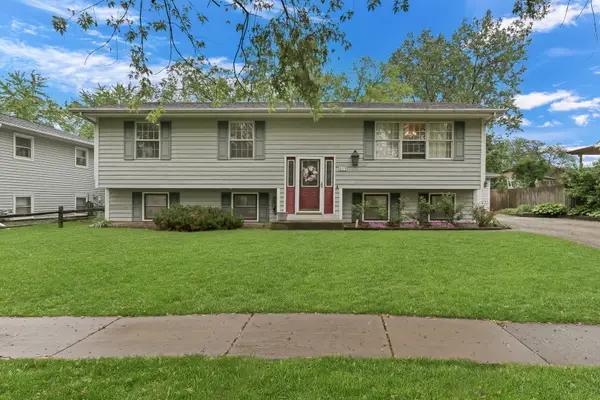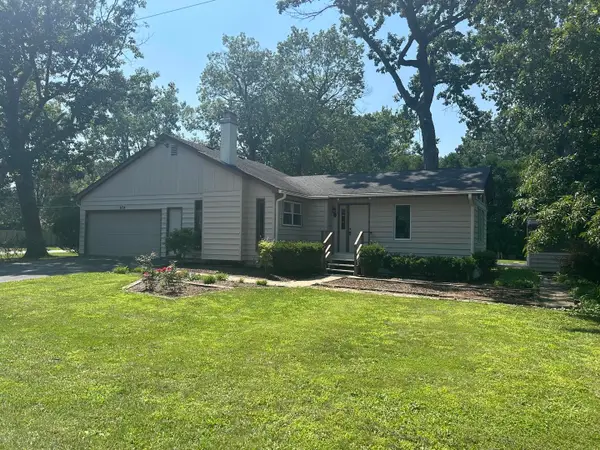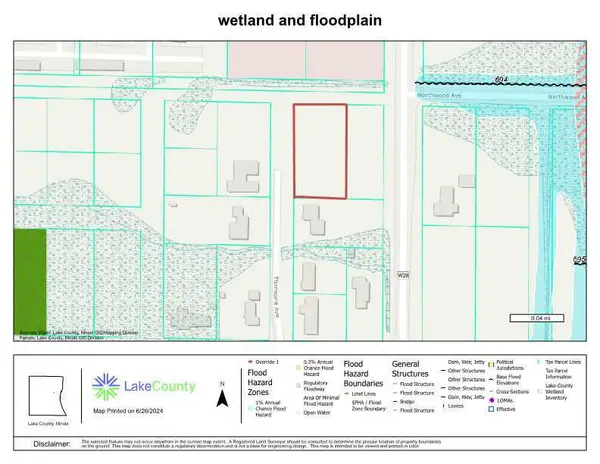546 Thorndale Avenue, Park City, IL 60085
Local realty services provided by:ERA Naper Realty
546 Thorndale Avenue,Park City, IL 60085
$295,000
- 3 Beds
- 2 Baths
- 1,480 sq. ft.
- Single family
- Active
Listed by:shaunna patterson
Office:@properties christie's international real estate
MLS#:12479186
Source:MLSNI
Price summary
- Price:$295,000
- Price per sq. ft.:$199.32
About this home
ADORABLE CAPE COD WITH TIMELESS CHARM! Beautifully maintained, move-in-ready home on a generous corner lot in a quiet neighborhood. This one-owner home blends character, comfort, and convenience. Inside, enjoy a freshly painted home with a mix of original hardwood floors, luxury vinyl plank, and cedar trim throughout. The cozy, sun-filled living room features an elegant arched doorway and hardwood staircase. A first-floor bedroom is ideal for guests or a home office, with an adjacent full bath. The open-concept dining room and kitchen feature wood cabinetry, a prep island, a pantry, and a dining space to enjoy family dinners. At the heart of the home is a spacious family room with rustic charm, a wood-burning fireplace, and a built-in firewood nook. Upstairs, the space offers a large owner's bedroom, a smaller third bedroom, and an updated full bathroom. Outdoor living includes a front porch, a three-season covered deck, and a newly stained deck overlooking nearly an acre with mature trees and a small creek. A large two-car detached garage adds storage. Located in the Gurnee school district with plenty of shopping, dining, parks, highway access, and Metra, this home is truly move-in ready!
Contact an agent
Home facts
- Year built:1948
- Listing ID #:12479186
- Added:1 day(s) ago
- Updated:October 03, 2025 at 11:43 AM
Rooms and interior
- Bedrooms:3
- Total bathrooms:2
- Full bathrooms:2
- Living area:1,480 sq. ft.
Heating and cooling
- Cooling:Central Air
- Heating:Natural Gas
Structure and exterior
- Roof:Asphalt
- Year built:1948
- Building area:1,480 sq. ft.
- Lot area:0.74 Acres
Schools
- High school:Warren Township High School
- Elementary school:Woodland Elementary School
Utilities
- Water:Lake Michigan, Public
- Sewer:Public Sewer
Finances and disclosures
- Price:$295,000
- Price per sq. ft.:$199.32
- Tax amount:$2,531 (2024)
New listings near 546 Thorndale Avenue
- New
 $50,000Active2 beds 2 baths
$50,000Active2 beds 2 baths3285 Meadow Drive, Park City, IL 60085
MLS# 12470453Listed by: CENTURY 21 CIRCLE - New
 $349,900Active4 beds 2 baths1,980 sq. ft.
$349,900Active4 beds 2 baths1,980 sq. ft.424 Greenview Drive, Park City, IL 60085
MLS# 12481593Listed by: NETGAR INVESTMENTS INC  $39,900Pending3 beds 2 baths
$39,900Pending3 beds 2 baths3326 Old Plank Road, Park City, IL 60085
MLS# 12458606Listed by: CIRCLE ONE REALTY $389,000Pending5 beds 5 baths1,571 sq. ft.
$389,000Pending5 beds 5 baths1,571 sq. ft.409 Greenview Drive, Park City, IL 60085
MLS# 12433137Listed by: KELLER WILLIAMS NORTH SHORE WEST $349,000Pending4 beds 2 baths1,604 sq. ft.
$349,000Pending4 beds 2 baths1,604 sq. ft.4104 Cornell Avenue, Park City, IL 60085
MLS# 12426503Listed by: BEYCOME BROKERAGE REALTY LLC $470,000Active5 beds 5 baths3,192 sq. ft.
$470,000Active5 beds 5 baths3,192 sq. ft.4185 Eastwood Place, Park City, IL 60085
MLS# 12400762Listed by: CHARLES RUTENBERG REALTY OF IL $35,000Active0.52 Acres
$35,000Active0.52 Acres00 Northwoods Avenue, Park City, IL 60085
MLS# 12293781Listed by: PREMIER COMMERCIAL REALTY $65,000Pending2 beds 2 baths
$65,000Pending2 beds 2 baths3188 Patricia Lane, Park City, IL 60085
MLS# 12436834Listed by: CENTURY 21 CIRCLE $59,000Active0.75 Acres
$59,000Active0.75 Acres0 Thorndale Avenue, Park City, IL 60085
MLS# 12085157Listed by: RE/MAX PLAZA
