- ERA
- Illinois
- Park Forest
- 136 Willow Street
136 Willow Street, Park Forest, IL 60466
Local realty services provided by:ERA Naper Realty
136 Willow Street,Park Forest, IL 60466
$209,873
- 3 Beds
- 2 Baths
- 1,756 sq. ft.
- Single family
- Pending
Listed by: thomas domasik
Office: re/max 10 in the park
MLS#:12509505
Source:MLSNI
Price summary
- Price:$209,873
- Price per sq. ft.:$119.52
About this home
***$10,000 Price cut!***Are you searching for a move-in ready home that offers a fantastic floor plan for relaxing, entertaining-both indoors and out-or simply everyday living? This nicely remodeled, spacious 1,756 square foot ranch complete with three bedrooms and two bathrooms, including a private master bath delivers on all fronts. Inside, you're greeted by a large, welcoming foyer with new wood-look vinyl plank flooring that opens into a spacious combined living and dining area with brand-new carpeting that continues throughout the home. The bright, all-new kitchen features modern white cabinets, quality granite countertops, brand-new stainless steel appliances, and trendy light-ash-wood-look vinyl plank flooring. A separate family room with a cozy fireplace and character-rich beamed ceiling provides the perfect spot for lounging. Step out back to a summer-ready covered concrete patio that overlooks a generous fenced yard, with a gate offering direct access to Winnebago Park. Plus, you're just a hop, skip, and a jump from Michelle Obama School, Central Park, and the Aqua Center. The property also features a side drive leading to a two-car garage, along with a newer roof and leaf-guard gutters for low exterior maintenance. Schedule your easy viewing and make us an offer the seller can't refuse! *Please note taxes do not reflect Homeowner's exemption - will be significantly lower when owner occupied*
Contact an agent
Home facts
- Year built:1957
- Listing ID #:12509505
- Added:109 day(s) ago
- Updated:February 03, 2026 at 06:40 PM
Rooms and interior
- Bedrooms:3
- Total bathrooms:2
- Full bathrooms:2
- Living area:1,756 sq. ft.
Heating and cooling
- Cooling:Central Air
- Heating:Forced Air, Natural Gas
Structure and exterior
- Roof:Asphalt
- Year built:1957
- Building area:1,756 sq. ft.
Schools
- Middle school:Michelle Obama School Of Technol
- Elementary school:Blackhawk Intermediate Center
Utilities
- Water:Public
- Sewer:Public Sewer
Finances and disclosures
- Price:$209,873
- Price per sq. ft.:$119.52
- Tax amount:$12,695 (2024)
New listings near 136 Willow Street
- New
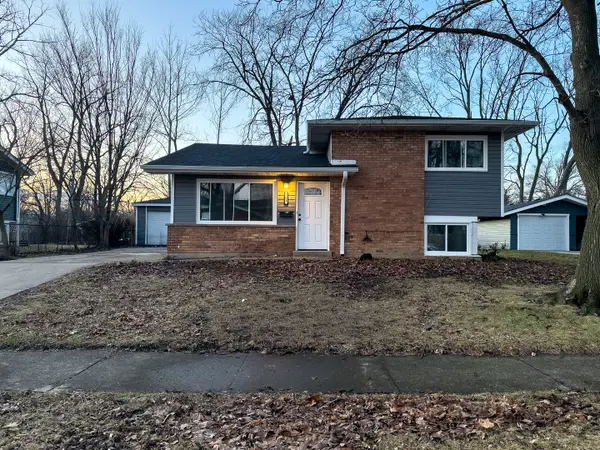 $209,900Active3 beds 2 baths1,200 sq. ft.
$209,900Active3 beds 2 baths1,200 sq. ft.305 Winnebago Street, Park Forest, IL 60466
MLS# 12556320Listed by: BAIRD & WARNER - New
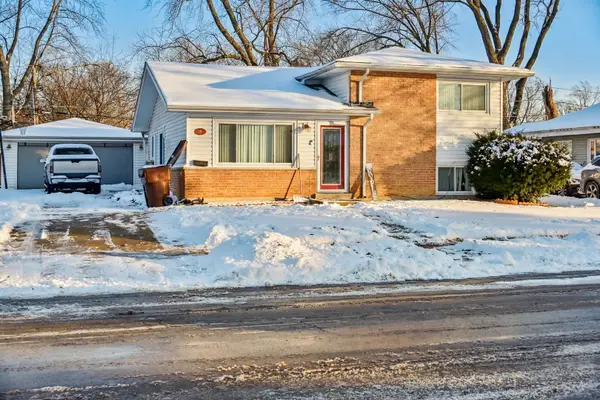 $177,000Active4 beds 2 baths1,527 sq. ft.
$177,000Active4 beds 2 baths1,527 sq. ft.115 Willow Street, Park Forest, IL 60466
MLS# 12555436Listed by: @PROPERTIES CHRISTIE'S INTERNATIONAL REAL ESTATE - New
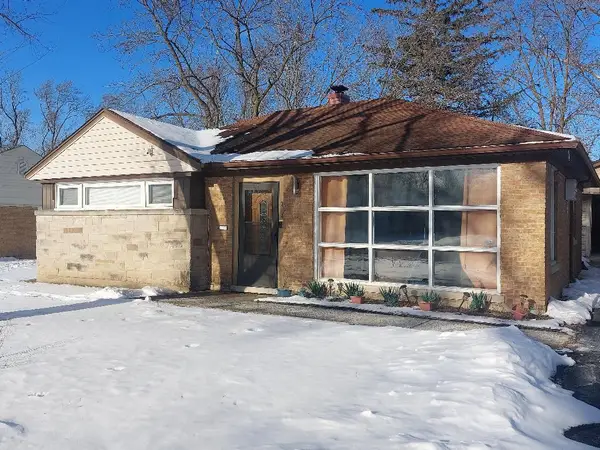 $165,000Active2 beds 1 baths974 sq. ft.
$165,000Active2 beds 1 baths974 sq. ft.318 Minocqua Street, Park Forest, IL 60466
MLS# 12559038Listed by: TRANSCENDING REAL ESTATE SERVICES - New
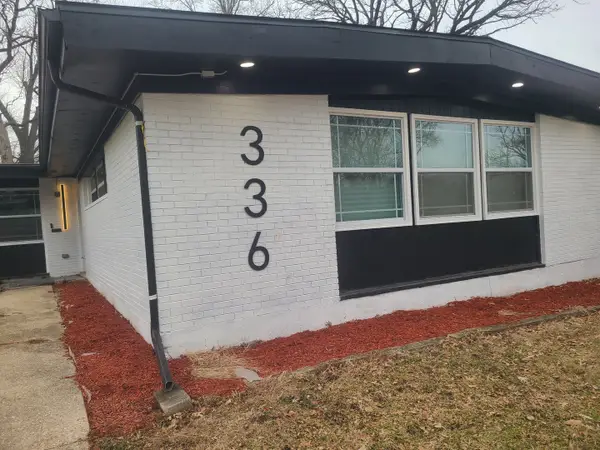 $200,000Active3 beds 2 baths2,083 sq. ft.
$200,000Active3 beds 2 baths2,083 sq. ft.336 Oakwood Street, Park Forest, IL 60466
MLS# 12558610Listed by: INFINITI PROPERTIES, INC. - New
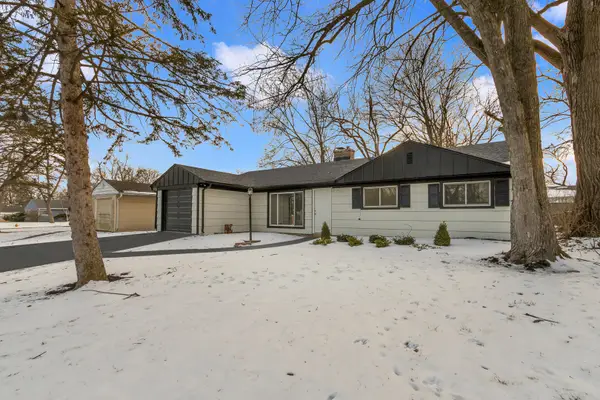 $199,000Active4 beds 2 baths1,398 sq. ft.
$199,000Active4 beds 2 baths1,398 sq. ft.397 Oswego Street, Park Forest, IL 60466
MLS# 12556852Listed by: STANDARD PROPERTIES GROUP LLC - New
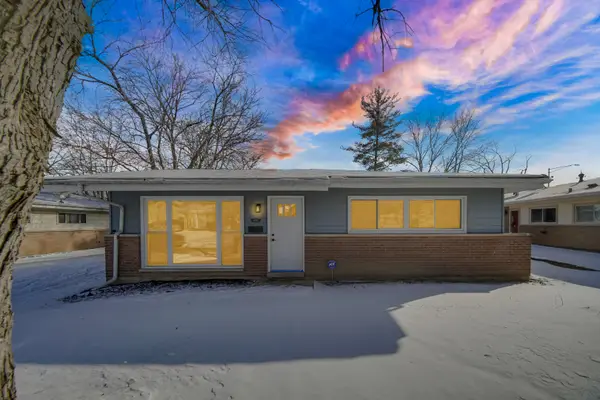 $239,900Active3 beds 2 baths1,551 sq. ft.
$239,900Active3 beds 2 baths1,551 sq. ft.403 Todd Street, Park Forest, IL 60466
MLS# 12552398Listed by: KELLER WILLIAMS PREFERRED RLTY 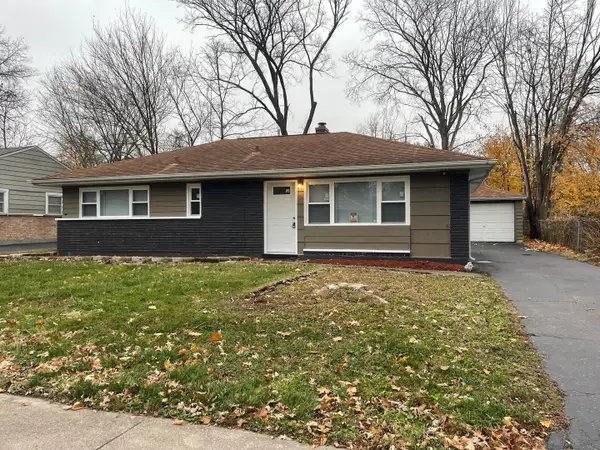 $170,000Pending3 beds 1 baths1,092 sq. ft.
$170,000Pending3 beds 1 baths1,092 sq. ft.104 Nanti Street, Park Forest, IL 60466
MLS# 12556223Listed by: DIVINE REALTY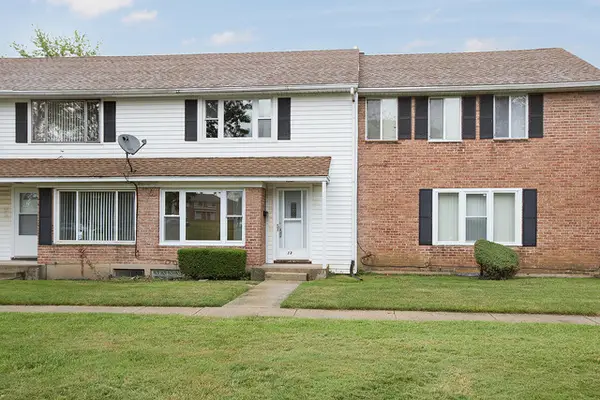 $85,000Pending2 beds 1 baths1,000 sq. ft.
$85,000Pending2 beds 1 baths1,000 sq. ft.13 Indianwood Boulevard #13, Park Forest, IL 60466
MLS# 12556155Listed by: RE/MAX 10- New
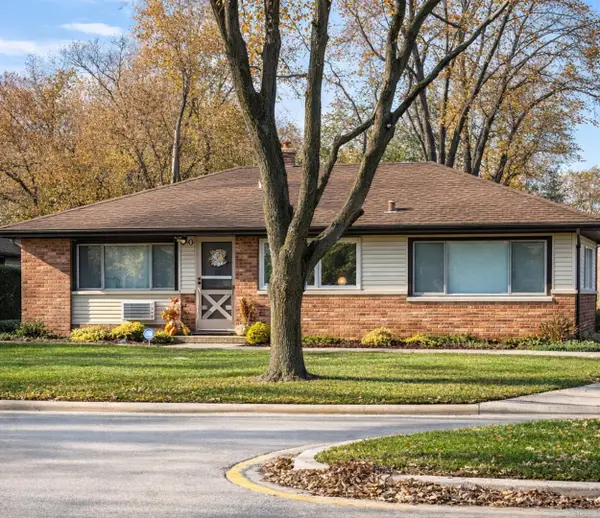 $132,900Active3 beds 1 baths1,100 sq. ft.
$132,900Active3 beds 1 baths1,100 sq. ft.410 Indianwood Boulevard, Park Forest, IL 60466
MLS# 12555353Listed by: BETTER HOMES & GARDENS REAL ESTATE - New
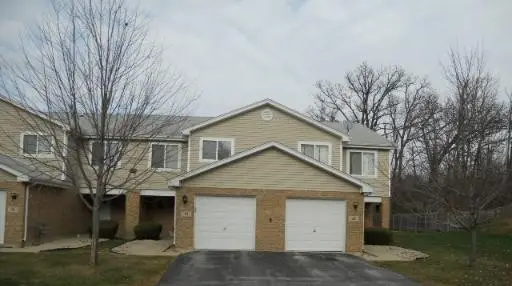 $199,999Active3 beds 3 baths1,504 sq. ft.
$199,999Active3 beds 3 baths1,504 sq. ft.18 Forest Wood Lane, Park Forest, IL 60466
MLS# 12555266Listed by: RE/MAX 10

