108 E Edgemont Lane, Park Ridge, IL 60068
Local realty services provided by:Results Realty ERA Powered
108 E Edgemont Lane,Park Ridge, IL 60068
$1,397,000
- 4 Beds
- 4 Baths
- 3,700 sq. ft.
- Single family
- Active
Listed by:
MLS#:12286658
Source:MLSNI
Price summary
- Price:$1,397,000
- Price per sq. ft.:$377.57
About this home
Welcome to 108 E. Edgemont Ln., Park Ridge, IL 60068 - a fully reimagined luxury home in the prestigious Country Club neighborhood. This contractor's own home spans 3,700 square feet, blending expert craftsmanship, high-end finishes, and state-of-the-art smart home technology. Every detail has been thoughtfully designed with no expense spared, creating a modern yet timeless space that perfectly balances elegance and functionality. The open-concept main level boasts raised ceilings and spray foam insulation for enhanced energy efficiency and soundproofing. The custom Amish kitchen is a chef's dream, featuring a Terrazzo Panda quartz waterfall island, full slab quartz backsplash, and high-end Cafe appliances. The combination of under-cabinet lighting, modern white-and-gold finishes, and custom 7-inch Rift and Quarter-sawn White Oak floors throughout creates an upscale yet inviting atmosphere. The spacious living room is centered around a beautifully updated fireplace, adding warmth and character to the home. Upstairs, the primary suite offers a spa-like en suite bathroom with a luxurious walk-in shower, rain showerhead, bidet toilet, and premium finishes. A second bedroom includes its own en suite bathroom for added privacy, making it ideal for guests or family members who value personal space. Two additional bedrooms feature custom-organized closets and share a fully updated bathroom with high-end finishes. A secondary laundry hookup is conveniently located on this level, adding ease to daily routines. The ground level features a spacious family room with a second fireplace, offering a cozy yet modern retreat. This level also includes a full bathroom and direct access to a brand-new custom outdoor patio, creating a seamless transition for indoor-outdoor living. The finished 2.5-car garage is fully equipped with a custom mudroom, built-in shelving, new epoxy flooring, EV hookup, and gas heater setup, providing additional functionality and convenience. The fully finished basement is designed for entertainment, leisure, and versatility. A custom-built entertainment area with built-ins serves as the perfect media or game room, while a fully equipped wet bar elevates the space for hosting guests. The dedicated office can also function as a 5th bedroom, providing flexibility for changing needs. The main laundry room on this level is thoughtfully designed with ample storage, while the utility room ensures easy access to essential home systems. This home is packed with state-of-the-art smart home features, including Caseta smart light switches, Google Nest smart thermostat, Google Nest smart smoke and CO2 detectors, and smart bathroom fans, offering convenience and efficiency. The exterior has been completely updated with Sherwin-Williams painted brick (three coats), Hardy board siding, brand-new windows, doors, roof, gutters, and underground drainage. Minimalist landscaping with an organic vegetable garden provides a low-maintenance yet beautiful outdoor space. Located in the sought-after Country Club neighborhood of Park Ridge, this home is within walking distance to top-rated schools, picturesque parks, and Uptown Park Ridge's shopping, dining, and entertainment scene. Commuters will appreciate the easy access to Metra, expressways, and O'Hare International Airport, making travel simple and stress-free. This rare opportunity combines modern luxury with a prime location, offering an unbeatable lifestyle. This exceptional home is truly move-in ready, with every upgrade already in place for its next owner. Schedule a private showing today and experience the unmatched craftsmanship and sophistication firsthand. This is an agent-owned listing.
Contact an agent
Home facts
- Year built:1960
- Listing ID #:12286658
- Added:267 day(s) ago
- Updated:November 15, 2025 at 11:44 AM
Rooms and interior
- Bedrooms:4
- Total bathrooms:4
- Full bathrooms:4
- Living area:3,700 sq. ft.
Heating and cooling
- Cooling:Central Air
- Heating:Natural Gas
Structure and exterior
- Roof:Asphalt
- Year built:1960
- Building area:3,700 sq. ft.
Schools
- High school:Maine South High School
- Middle school:Emerson Middle School
- Elementary school:Eugene Field Elementary School
Utilities
- Water:Public
- Sewer:Public Sewer
Finances and disclosures
- Price:$1,397,000
- Price per sq. ft.:$377.57
- Tax amount:$13,299 (2023)
New listings near 108 E Edgemont Lane
- Open Sat, 12 to 2pmNew
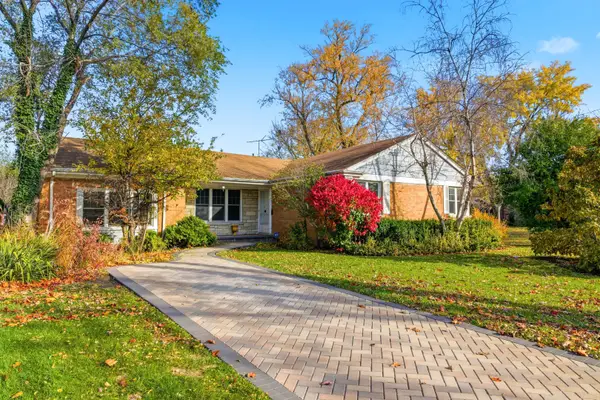 $679,900Active5 beds 4 baths1,982 sq. ft.
$679,900Active5 beds 4 baths1,982 sq. ft.1700 Marguerite Street, Park Ridge, IL 60068
MLS# 12516956Listed by: KELLER WILLIAMS REALTY PTNR,LL - Open Sun, 1 to 4pmNew
 $479,000Active2 beds 1 baths958 sq. ft.
$479,000Active2 beds 1 baths958 sq. ft.1413 Hoffman Avenue, Park Ridge, IL 60068
MLS# 12517076Listed by: BERKSHIRE HATHAWAY HOMESERVICES CHICAGO - Open Sun, 11am to 1pmNew
 $475,000Active3 beds 2 baths1,650 sq. ft.
$475,000Active3 beds 2 baths1,650 sq. ft.1745 Pavilion Way #502, Park Ridge, IL 60068
MLS# 12517152Listed by: @PROPERTIES CHRISTIES INTERNATIONAL REAL ESTATE - Open Sat, 2 to 4pmNew
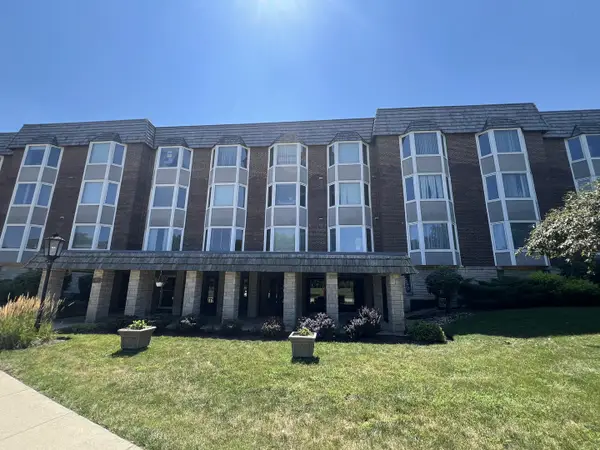 $249,000Active2 beds 2 baths1,300 sq. ft.
$249,000Active2 beds 2 baths1,300 sq. ft.500 Thames Parkway #1F, Park Ridge, IL 60068
MLS# 12517169Listed by: RE/MAX PROPERTIES NORTHWEST - New
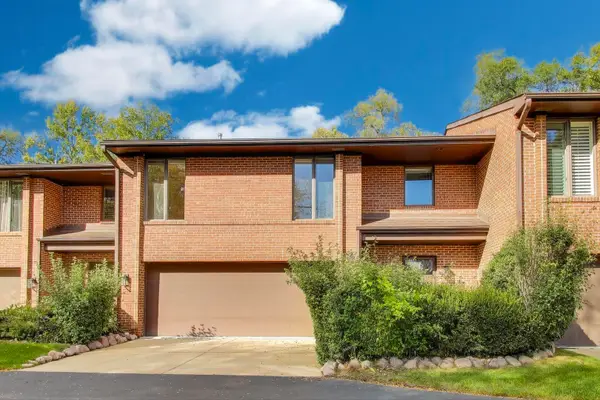 $673,000Active4 beds 4 baths3,545 sq. ft.
$673,000Active4 beds 4 baths3,545 sq. ft.300 Boardwalk Place, Park Ridge, IL 60068
MLS# 12516197Listed by: BAIRD & WARNER - New
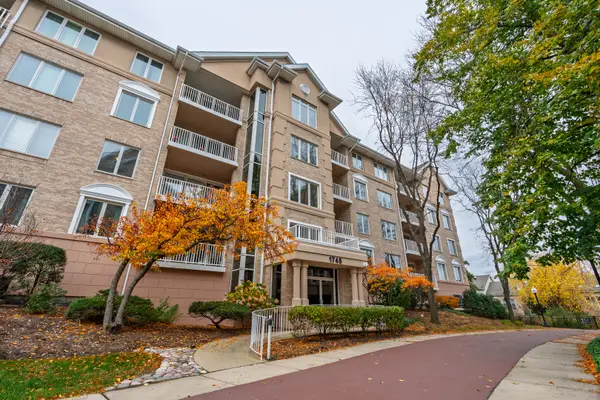 $329,900Active2 beds 2 baths1,269 sq. ft.
$329,900Active2 beds 2 baths1,269 sq. ft.1745 Pavilion Way #206, Park Ridge, IL 60068
MLS# 12515784Listed by: WE REALTY - New
 $624,900Active4 beds 2 baths1,400 sq. ft.
$624,900Active4 beds 2 baths1,400 sq. ft.1301 Lois Avenue, Park Ridge, IL 60068
MLS# 12515474Listed by: MASTER KEY REALTY INC. - New
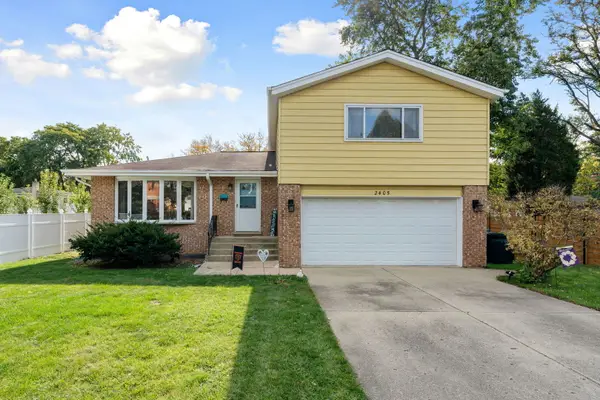 Listed by ERA$475,000Active3 beds 2 baths1,850 sq. ft.
Listed by ERA$475,000Active3 beds 2 baths1,850 sq. ft.2405 Avondale Avenue, Park Ridge, IL 60068
MLS# 12515603Listed by: MARK ALLEN REALTY ERA POWERED  $890,000Pending3 beds 4 baths2,400 sq. ft.
$890,000Pending3 beds 4 baths2,400 sq. ft.435 Elmore Street, Park Ridge, IL 60068
MLS# 12507940Listed by: @PROPERTIES CHRISTIES INTERNATIONAL REAL ESTATE- Open Sat, 11am to 1pmNew
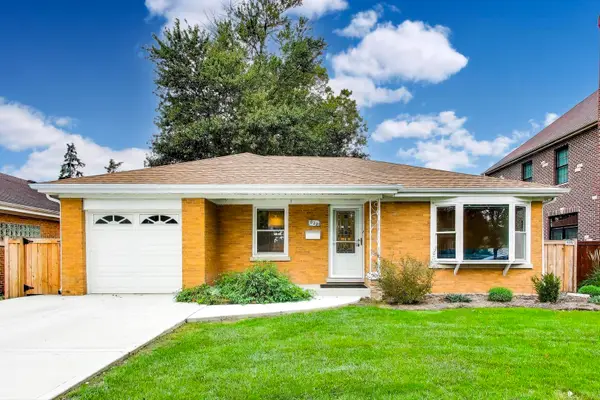 $815,000Active3 beds 3 baths2,753 sq. ft.
$815,000Active3 beds 3 baths2,753 sq. ft.832 N Delphia Avenue, Park Ridge, IL 60068
MLS# 12514835Listed by: @PROPERTIES CHRISTIES INTERNATIONAL REAL ESTATE
