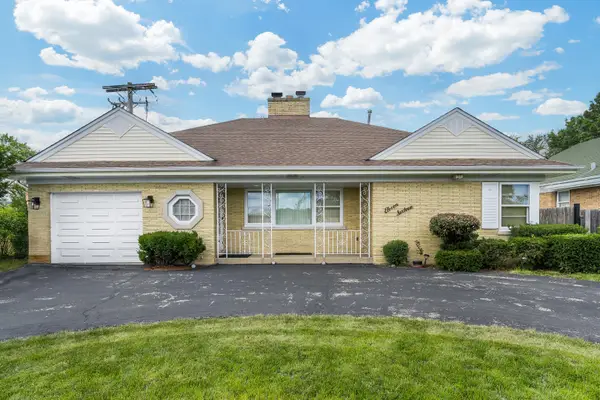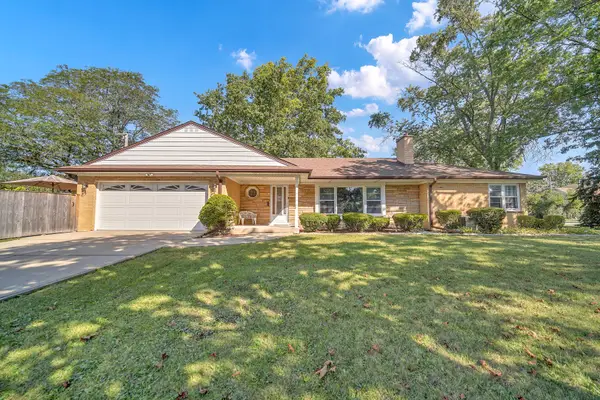2121 W Sibley Street, Park Ridge, IL 60068
Local realty services provided by:Results Realty ERA Powered
2121 W Sibley Street,Park Ridge, IL 60068
$650,000
- 3 Beds
- 3 Baths
- 2,323 sq. ft.
- Single family
- Active
Upcoming open houses
- Sun, Oct 0501:00 pm - 03:00 pm
Listed by:lynda castelli
Office:berkshire hathaway homeservices chicago
MLS#:12481423
Source:MLSNI
Price summary
- Price:$650,000
- Price per sq. ft.:$279.81
About this home
Welcome to this beautifully updated all-brick home on a spacious corner lot, just a short walk to the Metra-perfect for commuters! Carpenter Elementary School just a three short block walk. Step inside to a light-filled open floor plan featuring rich, refinished hardwood floors (2025) and brand-new carpeting throughout. The stunning kitchen, fully remodeled in 2025, boasts crisp white cabinetry, quartz countertops, and top-of-the-line appliances including a ZLINE 6-burner range with griddle (a sister brand to Wolf), Bosch dishwasher, Sharp under-counter microwave, and LG French door refrigerator-perfect for cooking and entertaining. The luxurious primary suite offers three closets and a beautiful new full bath with a double-sink vanity, under-cabinet lighting, and a large walk-in shower with spot-free glass and a rain shower head-designed for both comfort and style. Enjoy thoughtful modern upgrades throughout: Lutron smart lighting system, new electrical panel, updated interior and exterior lighting (2025), new sump and ejector pumps (2025), and a reimagined laundry room with LG washer/dryer and generous folding space. Most windows have been replaced, chimney tuck-pointed (2019), and the roof and gutters are approximately 7 years old. The heated 2-car attached garage with floor drain is tiled and ideal for year-round use. Freshly decorated and truly move-in ready, this home offers the perfect blend of classic charm and modern luxury in an unbeatable location.
Contact an agent
Home facts
- Year built:1958
- Listing ID #:12481423
- Added:1 day(s) ago
- Updated:October 01, 2025 at 07:36 PM
Rooms and interior
- Bedrooms:3
- Total bathrooms:3
- Full bathrooms:2
- Half bathrooms:1
- Living area:2,323 sq. ft.
Heating and cooling
- Cooling:Central Air
- Heating:Forced Air, Natural Gas
Structure and exterior
- Year built:1958
- Building area:2,323 sq. ft.
Schools
- High school:Maine South High School
- Middle school:Emerson Middle School
- Elementary school:George B Carpenter Elementary Sc
Utilities
- Water:Lake Michigan
- Sewer:Overhead Sewers
Finances and disclosures
- Price:$650,000
- Price per sq. ft.:$279.81
- Tax amount:$4,015 (2023)
New listings near 2121 W Sibley Street
- New
 $399,900Active3 beds 2 baths1,500 sq. ft.
$399,900Active3 beds 2 baths1,500 sq. ft.249 S Vine Avenue #B, Park Ridge, IL 60068
MLS# 12484702Listed by: RE/MAX PROPERTIES NORTHWEST - New
 $249,000Active2 beds 2 baths1,300 sq. ft.
$249,000Active2 beds 2 baths1,300 sq. ft.2500 Windsor Mall #1J, Park Ridge, IL 60068
MLS# 12479667Listed by: @PROPERTIES CHRISTIES INTERNATIONAL REAL ESTATE - Open Sat, 12 to 2pmNew
 $479,000Active3 beds 2 baths
$479,000Active3 beds 2 baths1116 S Cumberland Avenue, Park Ridge, IL 60068
MLS# 12485036Listed by: BAIRD & WARNER - New
 $499,000Active3 beds 3 baths1,883 sq. ft.
$499,000Active3 beds 3 baths1,883 sq. ft.1500 Davis Street, Park Ridge, IL 60068
MLS# 12481145Listed by: RE/MAX PROPERTIES NORTHWEST - New
 $214,900Active2 beds 2 baths
$214,900Active2 beds 2 baths200 Thames Parkway #1K, Park Ridge, IL 60068
MLS# 12482761Listed by: BERKSHIRE HATHAWAY HOMESERVICES STARCK REAL ESTATE - New
 $524,900Active3 beds 3 baths1,954 sq. ft.
$524,900Active3 beds 3 baths1,954 sq. ft.1021 Cleveland Avenue, Park Ridge, IL 60068
MLS# 12482465Listed by: RE/MAX PROPERTIES NORTHWEST - New
 $629,000Active3 beds 2 baths1,207 sq. ft.
$629,000Active3 beds 2 baths1,207 sq. ft.240 E Sibley Street, Park Ridge, IL 60068
MLS# 12482310Listed by: @PROPERTIES CHRISTIE'S INTERNATIONAL REAL ESTATE - Open Sat, 11:30am to 1:30pmNew
 $525,000Active3 beds 2 baths1,800 sq. ft.
$525,000Active3 beds 2 baths1,800 sq. ft.1745 Pavilion Way #502, Park Ridge, IL 60068
MLS# 12481288Listed by: @PROPERTIES CHRISTIE'S INTERNATIONAL REAL ESTATE - New
 $450,000Active4 beds 3 baths3,228 sq. ft.
$450,000Active4 beds 3 baths3,228 sq. ft.901 S Cumberland Avenue, Park Ridge, IL 60068
MLS# 12480783Listed by: BERKSHIRE HATHAWAY HOMESERVICES CHICAGO
