2121 W Sibley Street, Park Ridge, IL 60068
Local realty services provided by:ERA Naper Realty
Listed by: lynda castelli
Office: berkshire hathaway homeservices chicago
MLS#:12512320
Source:MLSNI
Price summary
- Price:$629,000
- Price per sq. ft.:$270.77
About this home
Imagine spending the holidays in your new home-this beautifully updated all-brick residence is ready for you to move in and begin making memories. Ideally located within easy walking distance to the Metra for effortless commuting, and only three blocks from Carpenter Elementary School, this home offers both convenience and modern comfort. Step inside to a bright, open floor plan featuring newly refinished hardwood floors (2025), brand-new carpeting throughout, and fresh window treatments. Natural light fills each room, creating a warm and inviting atmosphere. The fully remodeled kitchen (2025) is designed for both everyday cooking and entertaining. It showcases crisp white cabinetry, quartz countertops, and high-end appliances including a ZLINE 6-burner range with griddle (a sister brand to Wolf), Bosch dishwasher, Sharp under-counter microwave, and LG French-door refrigerator. The serene primary suite offers three closets and a stunning new spa-inspired bath with a double-sink vanity, under-cabinet lighting, and a spacious walk-in shower with rain head and spot-free glass. Additional features and upgrades throughout include: Lutron smart lighting system, new electrical panel, updated interior and exterior lighting (2025), new sump and ejector pumps (2025), and a redesigned laundry room with LG washer/dryer and dedicated folding space. Most windows have been replaced; chimney tuck-pointed in 2019; roof and gutters approximately seven years old. The heated 2-car attached garage with floor drain adds comfort in every season. Fresh decor and thoughtful improvements make this home truly move-in ready, blending timeless quality with modern luxury in a walk-to-everything location. A wonderful opportunity to start enjoying your next chapter immediately-welcome home.
Contact an agent
Home facts
- Year built:1958
- Listing ID #:12512320
- Added:8 day(s) ago
- Updated:November 15, 2025 at 09:25 AM
Rooms and interior
- Bedrooms:3
- Total bathrooms:3
- Full bathrooms:2
- Half bathrooms:1
- Living area:2,323 sq. ft.
Heating and cooling
- Cooling:Central Air
- Heating:Forced Air, Natural Gas
Structure and exterior
- Year built:1958
- Building area:2,323 sq. ft.
Schools
- High school:Maine South High School
- Middle school:Emerson Middle School
- Elementary school:George B Carpenter Elementary Sc
Utilities
- Water:Lake Michigan
- Sewer:Overhead Sewers
Finances and disclosures
- Price:$629,000
- Price per sq. ft.:$270.77
- Tax amount:$4,015 (2023)
New listings near 2121 W Sibley Street
- Open Sat, 12 to 2pmNew
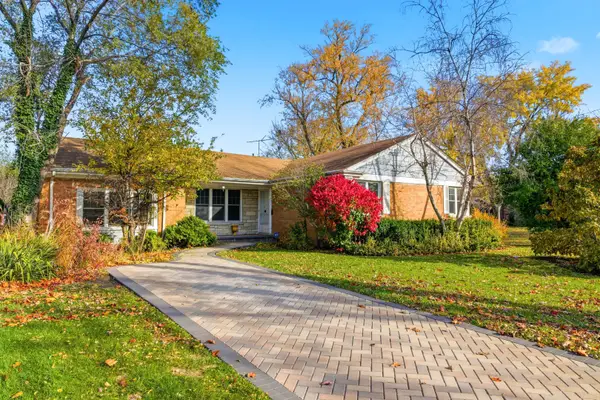 $679,900Active5 beds 4 baths1,982 sq. ft.
$679,900Active5 beds 4 baths1,982 sq. ft.1700 Marguerite Street, Park Ridge, IL 60068
MLS# 12516956Listed by: KELLER WILLIAMS REALTY PTNR,LL - Open Sun, 1 to 4pmNew
 $479,000Active2 beds 1 baths958 sq. ft.
$479,000Active2 beds 1 baths958 sq. ft.1413 Hoffman Avenue, Park Ridge, IL 60068
MLS# 12517076Listed by: BERKSHIRE HATHAWAY HOMESERVICES CHICAGO - Open Sun, 11am to 1pmNew
 $475,000Active3 beds 2 baths1,650 sq. ft.
$475,000Active3 beds 2 baths1,650 sq. ft.1745 Pavilion Way #502, Park Ridge, IL 60068
MLS# 12517152Listed by: @PROPERTIES CHRISTIES INTERNATIONAL REAL ESTATE - Open Sat, 2 to 4pmNew
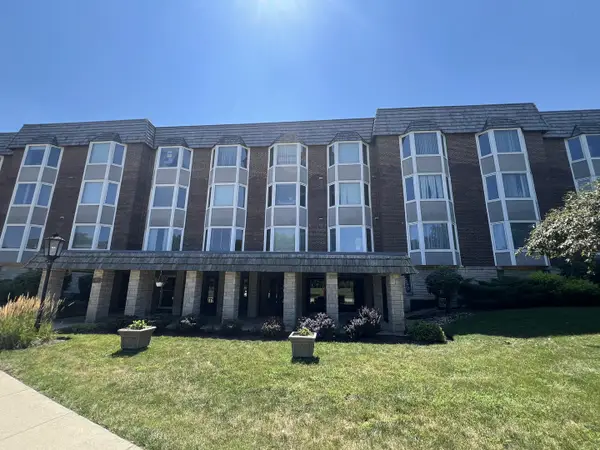 $249,000Active2 beds 2 baths1,300 sq. ft.
$249,000Active2 beds 2 baths1,300 sq. ft.500 Thames Parkway #1F, Park Ridge, IL 60068
MLS# 12517169Listed by: RE/MAX PROPERTIES NORTHWEST - New
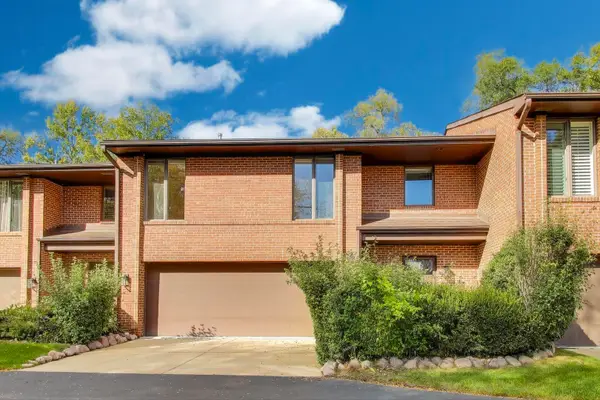 $673,000Active4 beds 4 baths3,545 sq. ft.
$673,000Active4 beds 4 baths3,545 sq. ft.300 Boardwalk Place, Park Ridge, IL 60068
MLS# 12516197Listed by: BAIRD & WARNER - New
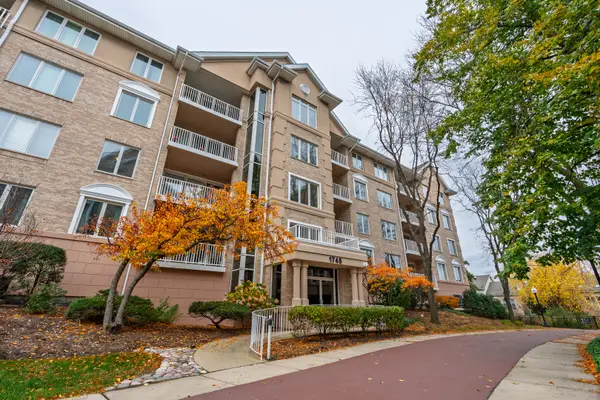 $329,900Active2 beds 2 baths1,269 sq. ft.
$329,900Active2 beds 2 baths1,269 sq. ft.1745 Pavilion Way #206, Park Ridge, IL 60068
MLS# 12515784Listed by: WE REALTY - New
 $624,900Active4 beds 2 baths1,400 sq. ft.
$624,900Active4 beds 2 baths1,400 sq. ft.1301 Lois Avenue, Park Ridge, IL 60068
MLS# 12515474Listed by: MASTER KEY REALTY INC. - New
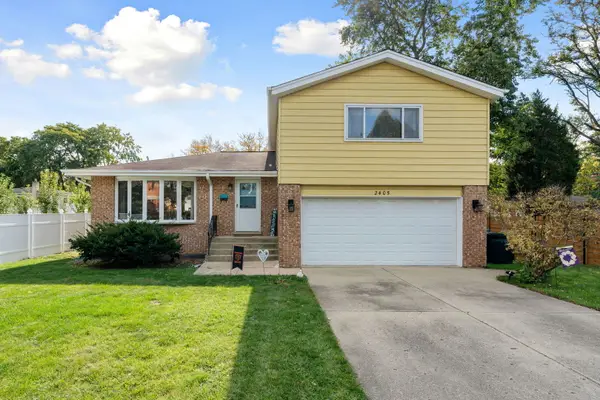 Listed by ERA$475,000Active3 beds 2 baths1,850 sq. ft.
Listed by ERA$475,000Active3 beds 2 baths1,850 sq. ft.2405 Avondale Avenue, Park Ridge, IL 60068
MLS# 12515603Listed by: MARK ALLEN REALTY ERA POWERED  $890,000Pending3 beds 4 baths2,400 sq. ft.
$890,000Pending3 beds 4 baths2,400 sq. ft.435 Elmore Street, Park Ridge, IL 60068
MLS# 12507940Listed by: @PROPERTIES CHRISTIES INTERNATIONAL REAL ESTATE- Open Sat, 11am to 1pmNew
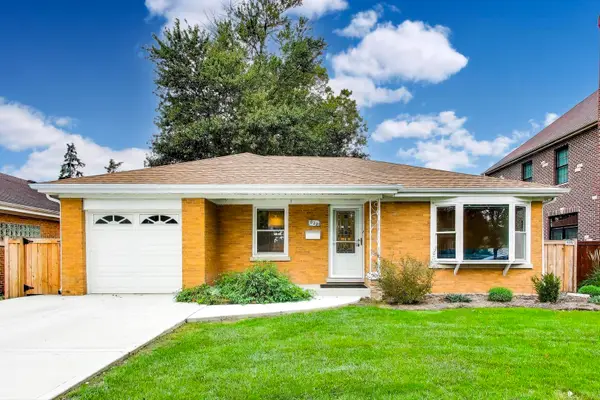 $815,000Active3 beds 3 baths2,753 sq. ft.
$815,000Active3 beds 3 baths2,753 sq. ft.832 N Delphia Avenue, Park Ridge, IL 60068
MLS# 12514835Listed by: @PROPERTIES CHRISTIES INTERNATIONAL REAL ESTATE
