428 S Clifton Avenue, Park Ridge, IL 60068
Local realty services provided by:ERA Naper Realty
Listed by: craig fallico, nick fallico
Office: baird & warner
MLS#:12552676
Source:MLSNI
Price summary
- Price:$1,799,000
- Price per sq. ft.:$305.28
About this home
In this price range, in the Park Ridge field of Luxury Homes; THIS ONE has the most SUITES. Built less than 20 years ago, it's a true custom build where the current and only owners hired the designer/builder and commanded the highest quality, created the perfect floor plan to include a continuous flow from the front veranda through to a most enjoyable and creative patio, grill station and custom luxury exterior garage(appears to be another home) AND can you imagine that all of those exterior walks, verandas, patios are HEATED? Live it here, it's real. The main level gives you absolutely every option: 1st floor library/office; 1st floor Suite, 1st floor Custom Amish Mudroom and laundry (one up too); 1st floor family room with custom Butler's Pantry, two 1st floor full baths, a rarity. There is much to see in the gourmet kitchen, and there is quality craftsmanship to experience in every room. The upstairs is completely luxurious as well featuring ALL 4 bedrooms as suites, the primary boasts a balcony, and there is a FULL second floor laundry room. The lower level provides many options too: an extra bedroom and a full bath, a full media center, a podcast/recording studio of acoustic integrity, a ballet/exercise room, heated floors and one of 3 fireplaces. You have to wait to occupy this one and it will be worth it as you will be residing in our town's most desirable location for any family, for all families. Note that there is also an outdoor fireplace, garage EV charger, and extra parking pad.
Contact an agent
Home facts
- Year built:2007
- Listing ID #:12552676
- Added:141 day(s) ago
- Updated:February 25, 2026 at 11:56 AM
Rooms and interior
- Bedrooms:6
- Total bathrooms:7
- Full bathrooms:7
- Living area:5,893 sq. ft.
Heating and cooling
- Cooling:Central Air, Zoned
- Heating:Forced Air, Natural Gas, Radiant, Sep Heating Systems - 2+, Zoned
Structure and exterior
- Year built:2007
- Building area:5,893 sq. ft.
- Lot area:0.2 Acres
Schools
- High school:Maine South High School
- Middle school:Lincoln Middle School
- Elementary school:George Washington Elementary Sch
Utilities
- Water:Lake Michigan, Public
- Sewer:Public Sewer
Finances and disclosures
- Price:$1,799,000
- Price per sq. ft.:$305.28
- Tax amount:$23,264 (2023)
New listings near 428 S Clifton Avenue
- Open Sat, 1 to 3pmNew
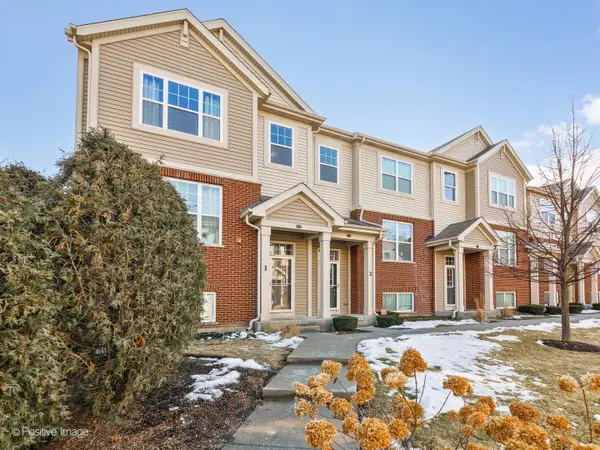 $599,900Active4 beds 3 baths2,000 sq. ft.
$599,900Active4 beds 3 baths2,000 sq. ft.108 S Dee Road #1, Park Ridge, IL 60068
MLS# 12565354Listed by: EXP REALTY - New
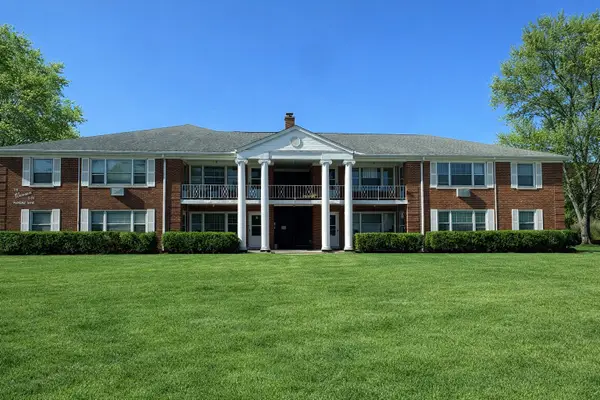 $207,900Active3 beds 1 baths
$207,900Active3 beds 1 baths2000 Parkside Drive #FG, Park Ridge, IL 60068
MLS# 12572061Listed by: BERKSHIRE HATHAWAY HOMESERVICES CHICAGO - New
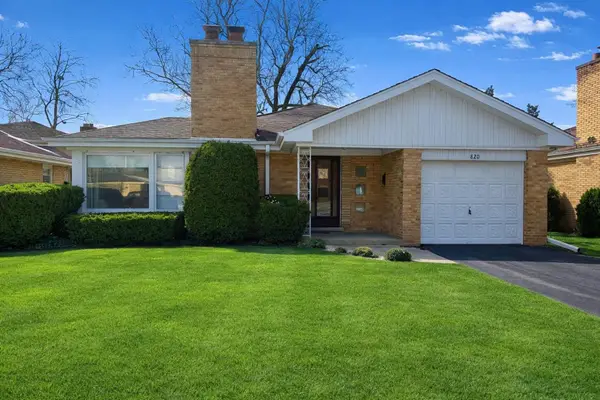 $495,000Active3 beds 2 baths2,725 sq. ft.
$495,000Active3 beds 2 baths2,725 sq. ft.820 N Delphia Avenue, Park Ridge, IL 60068
MLS# 12573459Listed by: BAIRD & WARNER - New
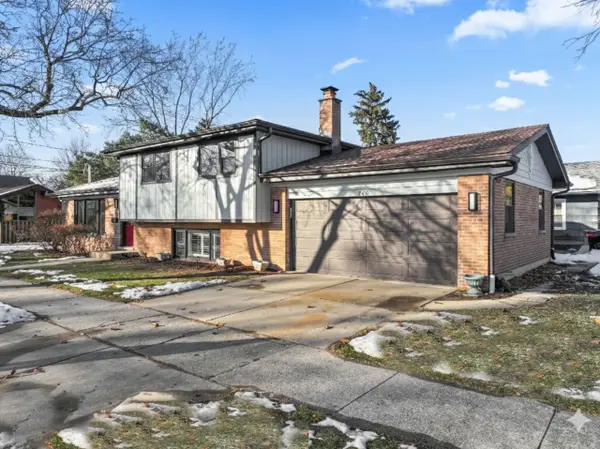 $859,000Active4 beds 3 baths2,122 sq. ft.
$859,000Active4 beds 3 baths2,122 sq. ft.700 Florence Drive, Park Ridge, IL 60068
MLS# 12573188Listed by: REXX REAL ESTATE INC. - New
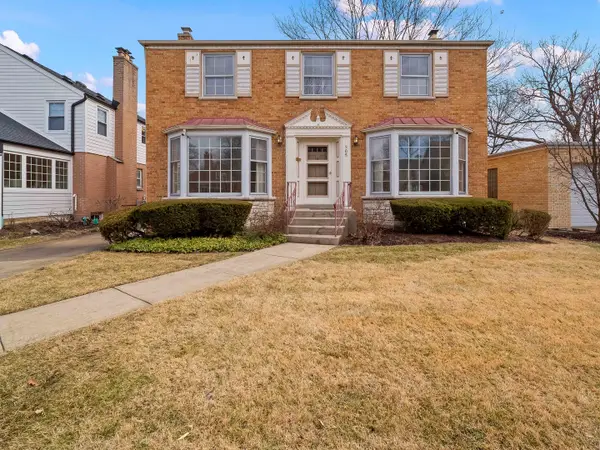 $699,000Active4 beds 4 baths3,927 sq. ft.
$699,000Active4 beds 4 baths3,927 sq. ft.905 S Seminary Avenue, Park Ridge, IL 60068
MLS# 12569631Listed by: @PROPERTIES CHRISTIE'S INTERNATIONAL REAL ESTATE - New
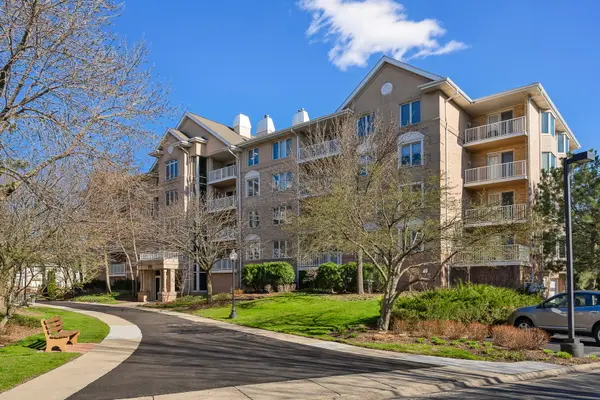 $419,500Active2 beds 2 baths1,381 sq. ft.
$419,500Active2 beds 2 baths1,381 sq. ft.1731 Pavilion Way #405, Park Ridge, IL 60068
MLS# 12566520Listed by: @PROPERTIES CHRISTIE'S INTERNATIONAL REAL ESTATE 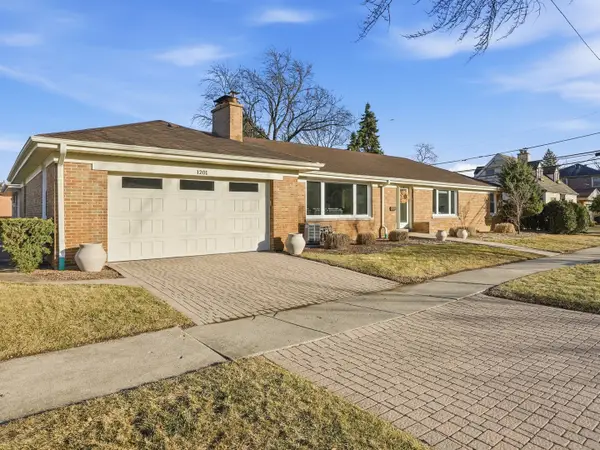 $699,900Pending3 beds 2 baths2,001 sq. ft.
$699,900Pending3 beds 2 baths2,001 sq. ft.1201 S Knight Avenue, Park Ridge, IL 60068
MLS# 12567172Listed by: REALTY EXECUTIVES PREMIER ILLINOIS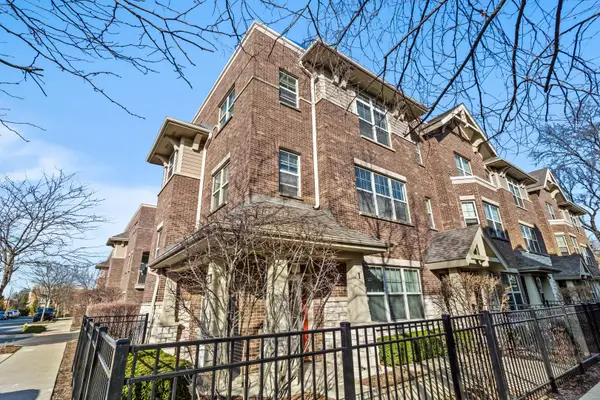 $775,000Pending3 beds 4 baths2,643 sq. ft.
$775,000Pending3 beds 4 baths2,643 sq. ft.311 S Northwest Highway #1, Park Ridge, IL 60068
MLS# 12570333Listed by: BAIRD & WARNER- New
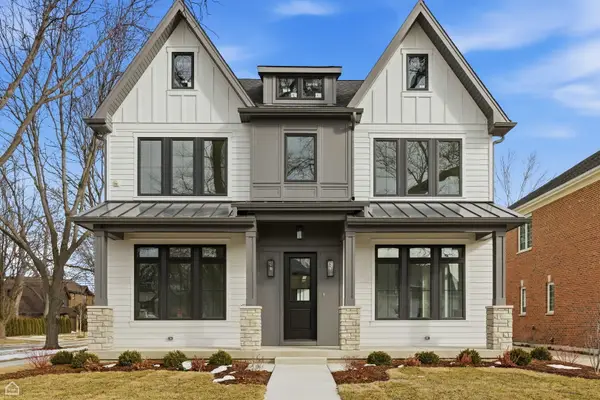 $2,200,000Active5 beds 5 baths5,200 sq. ft.
$2,200,000Active5 beds 5 baths5,200 sq. ft.135 Elmore Street, Park Ridge, IL 60068
MLS# 12570776Listed by: KALE REALTY - New
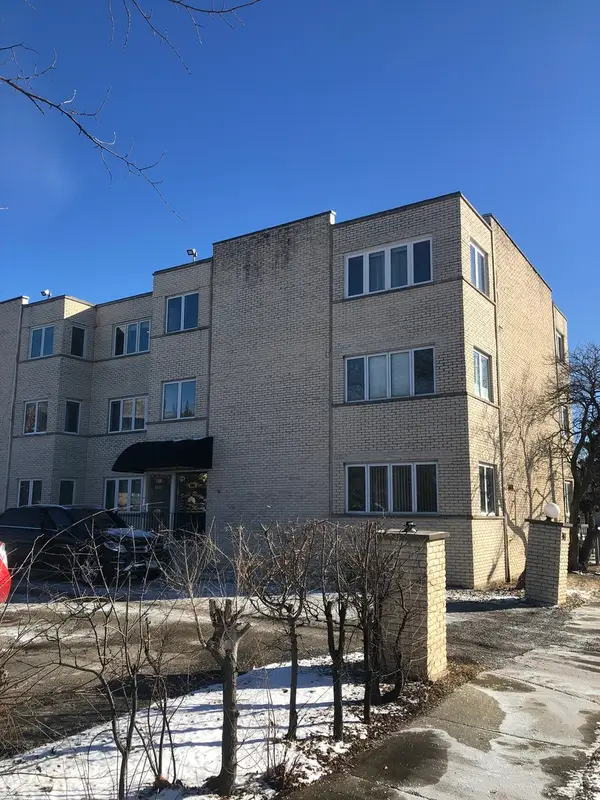 $249,900Active2 beds 2 baths900 sq. ft.
$249,900Active2 beds 2 baths900 sq. ft.941 N Northwest Highway #3B, Park Ridge, IL 60068
MLS# 12570775Listed by: RE/MAX PROPERTIES NORTHWEST

